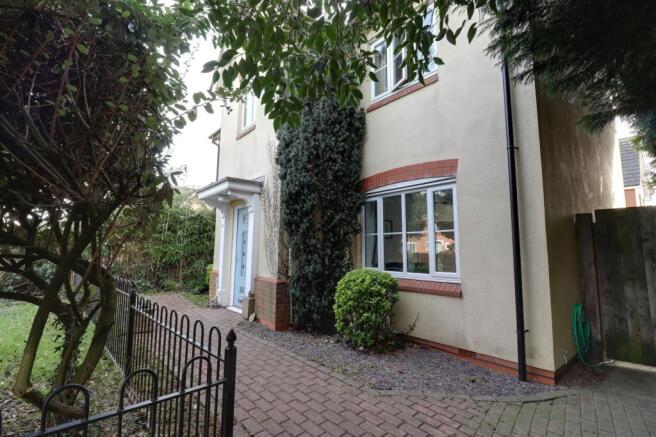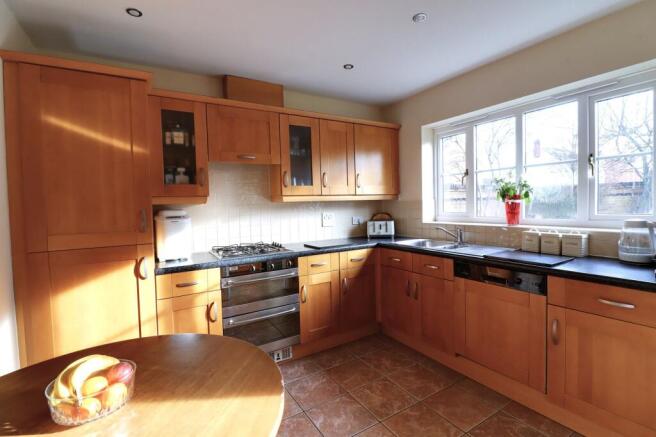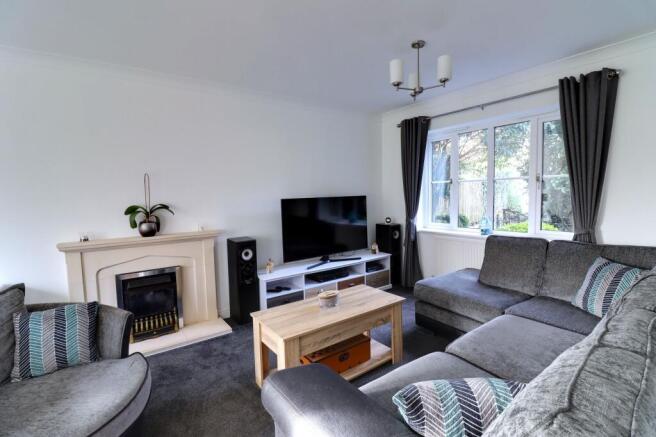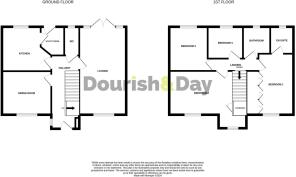
Swansmoor Drive, Hixon, ST18

- PROPERTY TYPE
Detached
- BEDROOMS
4
- BATHROOMS
2
- SIZE
Ask agent
- TENUREDescribes how you own a property. There are different types of tenure - freehold, leasehold, and commonhold.Read more about tenure in our glossary page.
Freehold
Key features
- Located In A Highly Desirable Village
- Four Good Sized Bedroom's With Ensuite To Master Bedroom
- Well presented Detached Family Home
- Good Size Kitchen With A Utility Room
- Spacious Living Room & Dining Room & Guest WC
- Ample Off Road Parking With A Double Garage
Description
Presenting this well-maintained family home in the highly desirable Hixon residential estate. Nestled in the quaint village of Hixon, this residence offers a perfect blend of rural charm and accessibility to transport links, excellent schools, and local amenities. Internally, the property features an inviting entrance hallway, a spacious lounge with French doors, a well-appointed breakfast kitchen, a dining room, utility room, and a guest WC. The first floor hosts a family bathroom and four sizable bedrooms, including a master bedroom with an en-suite shower room. Situated on a sizable corner plot, the property provides ample off-road parking, a double garage with storage, and an additional rear tarmac driveway for multiple vehicles. The expansive rear garden, adorned with a manicured lawn and a charming patio seating area under a pergola, completes this delightful family abode.
EPC Rating: C
Entrance Hall
Being accessed through a glazed composite entrance door and having stairs leading to the first floor landing, useful storage cupboard wood effect laminate floor, radiator and double glazed window to the side elevation.
Living Room
Dimensions: 20' 5'' x 10' 9'' (6.23m x 3.27m). A spacious living room having a gas fire with a granite hearth and matching surround, radiator, double glazed window to the front elevation and double glazed French doors giving views and access to the rear garden.
Dining Room
Dimensions: 9' 3'' x 11' 4'' (2.82m x 3.45m). A good-sized dining room having a radiator and double glazed window to the front elevation.
Kitchen
Dimensions: 10' 2'' x 11' 4'' (3.11m x 3.45m). Having a range of matching units extending to base and eye level and fitted work surfaces with an inset stainless steel one and a half bowl sink unit with chrome mixer tap. Range of integrated appliances including a double oven, four ring gas hob with a cooker hood over and dishwasher. Tiled splashbacks, tiled floor and double glazed window to the rear elevation.
Utility Room
Dimensions: 6' 6'' x 5' 5'' (1.97m x 1.66m). Having base level units with fitted work surfaces and a stainless steel sink unit with chrome mixer tap. Radiator, tiled floor, and a stable door giving access to the rear garden.
Guest WC
Dimensions: 6' 6'' x 3' 6'' (1.99m x 1.07m). Having a suite comprising of a pedestal wash hand basin with chrome tap and close couple WC. Tiled splashback, radiator and double glazed window to the rear elevation.
First Floor Landing
Having access to loft space.
Bedroom One
Dimensions: 13' 9'' x 8' 11'' (4.20m x 2.73m). A good-sized main bedroom with fitted wardrobes to one wall, radiator and double glazed window to the front elevation.
Ensuite Shower Room (Bedroom One)
Dimensions: 6' 3'' x 5' 2'' (1.90m x 1.58m). Having a suite comprising of a shower cubicle with glazed screen and fitted shower, pedestal wash basin with chrome mixer tap and close coupled WC. Tiled walls, radiator and double glazed window to the rear elevation.
Bedroom Two
Dimensions: 13' 1'' x 15' 1'' (3.98m x 4.61m). A further double bedroom having an airing cupboard, two radiators and two double glazed windows to the front elevation.
Bedroom Three
Dimensions: 10' 6'' x 8' 10'' (3.20m x 2.70m). Yet again, another double bedroom having a radiator and double glazed window to the rear elevation.
Bedroom Four
Dimensions: 7' 3'' x 8' 3'' (2.20m x 2.51m). Having a radiator and double glazed window to the rear elevation.
Family Bathroom
Dimensions: 6' 5'' x 6' 9'' (1.95m x 2.05m). Having a suite comprising of panelled bath with an electric shower over and glazed screen, wash hand basin with chrome tap and close coupled WC. Part tiled walls, laminate floor, chrome towel radiator and double glazed window to the rear elevation.
Outside - Front
The property is approached over a double width tarmac drive which provides ample off-road parking. The remainder of the garden is mainly laid to lawn with mature shrubs.
Detached Double Garage
Dimensions: 16' 8'' x 16' 7'' (5.09m x 5.05m). Having two up and over doors to the front and power. There is door and window which leads to an additional parking area to the rear of the garage.
Outside - Rear
The generous sized rear garden includes a paved seating area part of which is beneath a pergola and the remainder of the garden is mainly laid to lawn and gated access leads to the front of the property.
ID Checks
Once an offer is accepted on a property marketed by Dourish & Day estate agents we are required to complete ID verification checks on all buyers and to apply ongoing monitoring until the transaction ends. Whilst this is the responsibility of Dourish & Day we may use the services of MoveButler, to verify Clients’ identity. This is not a credit check and therefore will have no effect on your credit history. You agree for us to complete these checks, and the cost of these checks is £30.00 inc. VAT per buyer. This is paid in advance, when an offer is agreed and prior to a sales memorandum being issued. This charge is non-refundable.
- COUNCIL TAXA payment made to your local authority in order to pay for local services like schools, libraries, and refuse collection. The amount you pay depends on the value of the property.Read more about council Tax in our glossary page.
- Band: E
- PARKINGDetails of how and where vehicles can be parked, and any associated costs.Read more about parking in our glossary page.
- Yes
- GARDENA property has access to an outdoor space, which could be private or shared.
- Yes
- ACCESSIBILITYHow a property has been adapted to meet the needs of vulnerable or disabled individuals.Read more about accessibility in our glossary page.
- Ask agent
Swansmoor Drive, Hixon, ST18
Add an important place to see how long it'd take to get there from our property listings.
__mins driving to your place
Your mortgage
Notes
Staying secure when looking for property
Ensure you're up to date with our latest advice on how to avoid fraud or scams when looking for property online.
Visit our security centre to find out moreDisclaimer - Property reference 9e941856-053e-4ba9-a93d-598ad8fc954a. The information displayed about this property comprises a property advertisement. Rightmove.co.uk makes no warranty as to the accuracy or completeness of the advertisement or any linked or associated information, and Rightmove has no control over the content. This property advertisement does not constitute property particulars. The information is provided and maintained by Dourish & Day, Stafford. Please contact the selling agent or developer directly to obtain any information which may be available under the terms of The Energy Performance of Buildings (Certificates and Inspections) (England and Wales) Regulations 2007 or the Home Report if in relation to a residential property in Scotland.
*This is the average speed from the provider with the fastest broadband package available at this postcode. The average speed displayed is based on the download speeds of at least 50% of customers at peak time (8pm to 10pm). Fibre/cable services at the postcode are subject to availability and may differ between properties within a postcode. Speeds can be affected by a range of technical and environmental factors. The speed at the property may be lower than that listed above. You can check the estimated speed and confirm availability to a property prior to purchasing on the broadband provider's website. Providers may increase charges. The information is provided and maintained by Decision Technologies Limited. **This is indicative only and based on a 2-person household with multiple devices and simultaneous usage. Broadband performance is affected by multiple factors including number of occupants and devices, simultaneous usage, router range etc. For more information speak to your broadband provider.
Map data ©OpenStreetMap contributors.





