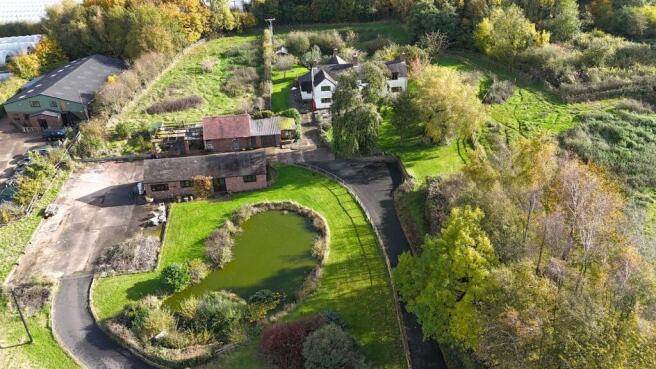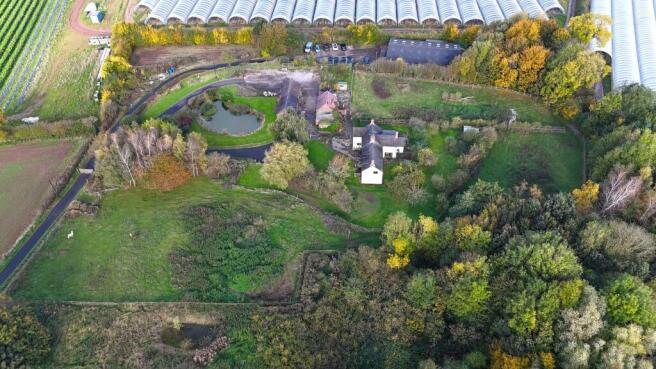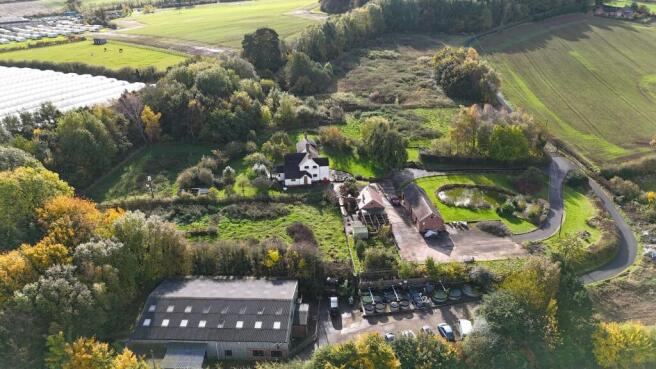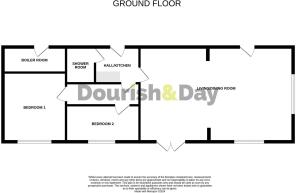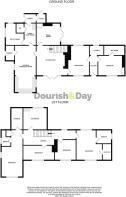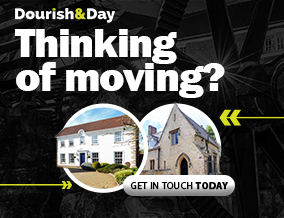
Bury Ring, Haughton, ST18

- PROPERTY TYPE
Detached
- BEDROOMS
6
- BATHROOMS
4
- SIZE
Ask agent
- TENUREDescribes how you own a property. There are different types of tenure - freehold, leasehold, and commonhold.Read more about tenure in our glossary page.
Ask agent
Key features
- Charming Farmhouse With Original Features
- Versatile Commercial Building With Offices
- Tranquil Rural Setting, Near Stafford Town
- Barn Conversion Studio & Additional Outbuildings
- Prime Business Opportunity On 9 Acres
- Self-Contained Annex For Flexible Living
Description
Set on approximately 9 acres of prime land, this distinctive property presents a rare and exciting business opportunity, perfectly suited for entrepreneurs and investors looking to establish or expand their ventures. Despite its peaceful rural setting, this property is just 10 minutes from the vibrant county town of Stafford, providing the perfect balance between tranquil countryside living and convenient access to local amenities and transport links. At its heart is a charming, spacious farmhouse boasting original features, ideal for a live-work lifestyle or as an additional revenue stream through short-term or long-term lets.
The main house offers ample accommodation, including two reception rooms, a kitchen/breakfast room, utility room, and guest WC on the ground floor, with four bedrooms, two ensuites, and a family bathroom upstairs. A one-bedroom annex, complete with its own entrance, wet room, kitchen, and living room, provides even more flexibility. Whether used for guests, staff, or as a rental, the annex can be easily reintegrated into the main house through an interconnecting door, allowing for an even larger living space if desired.
However, the true value of this property lies in its extensive outbuildings and business-ready facilities. A barn conversion on-site provides a fully functional studio or guest accommodation, featuring a kitchenette, large living/dining area, two bedrooms, and a shower room. Adjacent to the studio is a former heated aviary, now a storage space but fully equipped with the necessary power supply to restore it to its original purpose or convert into another business venture.
The centrepiece of the business potential is the expansive commercial building spread over two floors. Currently set up with offices, training rooms, and ample space dedicated to the supply of fish and tropical fish, this facility is primed for a variety of business uses. Whether you continue its current operation or transform it into something entirely new—such as a retail outlet, workshop, creative studio, or training centre—the possibilities are endless. Its versatile layout, along with the changing dynamics of how we live and work, means this building could easily accommodate a wide range of business ideas.
The property's substantial grounds, which include grazing land, gardens, and an orchard, offer even more potential for outdoor events, agricultural activities, or eco-friendly business ventures. A secure electric gate and a long driveway provide privacy and convenience, ensuring a professional and welcoming atmosphere for clients or customers.
This unique property offers a rare opportunity to live, work, and thrive in one location, making it ideal for those looking to capitalize on its diverse business potential. With imagination and vision, this property could be transformed into a highly profitable enterprise or an exceptional live-work environment. The future is full of possibility here—don’t miss your chance to create something truly special!
EPC Rating: G
Introduction
Set on approximately 9 acres of prime land, this distinctive property presents a rare and exciting business opportunity, perfectly suited for entrepreneurs and investors looking to establish or expand their ventures (all business ideas will require the relevant planning approvals). Despite its peaceful rural setting, this property is just 10 minutes from the vibrant county town of Stafford, providing the perfect balance between tranquil countryside living and convenient access to local amenities and transport links. At its heart is a charming, spacious farmhouse boasting original features, ideal for a live-work lifestyle or as an additional revenue stream through short-term or long-term lets.
The main house offers ample accommodation, including two reception rooms, a kitchen/breakfast room, utility room, and guest WC on the ground floor, with four bedrooms, two ensuites, and a family bathroom upstairs. A one-bedroom annex, complete with its own entrance, wet room, kitchen, and livi...
Entrance Porch
Dimensions: 6' 3'' x 7' 8'' (1.90m x 2.34m).
Kitchen/Breakfast Room
Dimensions: 10' 0'' x 23' 6'' (3.06m x 7.17m).
Lobby/Boot Room
Dimensions: 5' 11'' x 12' 4'' max (1.81m x 3.75m max).
Utility Room
Dimensions: 9' 5'' max x 12' 1'' max (2.88m max x 3.69m max).
Guest WC
Dimensions: 2' 9'' x 5' 3'' (0.85m x 1.61m).
Sitting Room
Dimensions: 13' 1'' into fireplace x 15' 4'' max (3.99m into fireplace x 4.68m max).
Snug/Office
Dimensions: 12' 1'' x 11' 1'' (3.68m x 3.39m).
Bedroom One
Dimensions: 9' 8'' max x 14' 10'' max (2.95m max x 4.52m max).
En-Suite Shower Room
Dimensions: 5' 8'' x 8' 4'' max (1.73m x 2.53m max).
Bedroom Two
Dimensions: 13' 6'' x 15' 3'' (4.12m x 4.64m).
En-Suite (Bedroom Two)
Dimensions: 7' 5'' x 6' 11'' (2.26m x 2.10m).
Bedroom Three
Dimensions: 11' 0'' x 10' 7'' (3.36m x 3.23m).
Bedroom Four
Dimensions: 15' 1'' max x 7' 7'' (4.59m max x 2.30m).
Family Bathroom
Dimensions: 11' 3'' x 12' 3'' max (3.43m x 3.73m max).
Annex Living Room
Dimensions: 10' 9'' x 15' 5'' (3.27m x 4.71m).
Annex Kitchen
Dimensions: 7' 1'' x 4' 11'' (2.16m x 1.50m).
Annex Bedroom
Dimensions: 12' 4'' x 9' 11'' (3.75m x 3.02m).
Annex Wet Room
Dimensions: 10' 7'' x 4' 11'' (3.23m x 1.50m).
Kitchenette/Hall
Dimensions: 6' 4'' x 7' 7'' (1.92m x 2.31m).
Living/Dining Room
Dimensions: 16' 3'' x 26' 6'' (4.95m x 8.07m).
Bedroom One
Dimensions: 11' 11'' x 10' 10'' (3.63m x 3.31m).
Bedroom Two
Dimensions: 6' 3'' x 12' 8'' (1.91m x 3.85m).
Shower Room
Dimensions: 6' 4'' x 4' 9'' (1.94m x 1.46m).
Outbuilding
Adjacent to the studio barn is an additional outbuilding, set away from the main property, that holds significant potential. With the right planning permissions in place, this structure could be transformed to suit a variety of purposes. Whether you’re looking to create more living space, such as guest accommodation, a private office, or even a rental unit, the possibilities are endless. For business-minded buyers, this outbuilding could also be developed into a workshop, creative studio, or additional commercial space. Its position offers privacy while remaining easily accessible, making it a valuable asset for those with the vision to expand or diversify the property’s use.
Business Building
This expansive two-floor commercial building. Currently configured with offices, training rooms, and substantial space for the supply of fish and tropical fish, this versatile facility is ready for a variety of business ventures. Whether you choose to maintain the existing operation or repurpose the building for a new use—such as a retail space, workshop, creative studio, or training centre—there are countless possibilities. With its adaptable layout and the evolving trends in how we live and work, this building offers immense flexibility to support a wide range of business opportunities.
Exterior
This property is set on approximately 9 acres of picturesque land, featuring a mix of paddocks, open spaces, and well-maintained gardens. The property’s boundaries are clearly defined by a sweeping driveway and natural tree lines that enclose the paddocks, providing both privacy and a serene rural feel. The driveway runs gracefully along the boundary to a secure electric gate, where it splits into a circular drive that leads to the main house and annexes, offering ease of access and ample parking.
The majority of the land is dedicated to grazing, making it ideal for equestrian use or agricultural purposes. In addition to the paddocks, the property features low-maintenance gardens with an orchard of fruit trees that wrap around the farmhouse, creating a beautiful and productive outdoor space. The well-planned layout of the grounds ensures a balance between open land and charming landscaped areas, enhancing the property's appeal for both leisure and practical uses.
ID Checks
Once an offer is accepted on a property marketed by Dourish & Day estate agents we are required to complete ID verification checks on all buyers and to apply ongoing monitoring until the transaction ends. Whilst this is the responsibility of Dourish & Day we may use the services of MoveButler, to verify Clients’ identity. This is not a credit check and therefore will have no effect on your credit history. You agree for us to complete these checks, and the cost of these checks is £30.00 inc. VAT per buyer. This is paid in advance, when an offer is agreed and prior to a sales memorandum being issued. This charge is non-refundable.
- COUNCIL TAXA payment made to your local authority in order to pay for local services like schools, libraries, and refuse collection. The amount you pay depends on the value of the property.Read more about council Tax in our glossary page.
- Band: G
- PARKINGDetails of how and where vehicles can be parked, and any associated costs.Read more about parking in our glossary page.
- Yes
- GARDENA property has access to an outdoor space, which could be private or shared.
- Yes
- ACCESSIBILITYHow a property has been adapted to meet the needs of vulnerable or disabled individuals.Read more about accessibility in our glossary page.
- Ask agent
Bury Ring, Haughton, ST18
Add an important place to see how long it'd take to get there from our property listings.
__mins driving to your place
Your mortgage
Notes
Staying secure when looking for property
Ensure you're up to date with our latest advice on how to avoid fraud or scams when looking for property online.
Visit our security centre to find out moreDisclaimer - Property reference 9e94190c-6674-4e29-8d40-720d6bb4719b. The information displayed about this property comprises a property advertisement. Rightmove.co.uk makes no warranty as to the accuracy or completeness of the advertisement or any linked or associated information, and Rightmove has no control over the content. This property advertisement does not constitute property particulars. The information is provided and maintained by Dourish & Day, Stafford. Please contact the selling agent or developer directly to obtain any information which may be available under the terms of The Energy Performance of Buildings (Certificates and Inspections) (England and Wales) Regulations 2007 or the Home Report if in relation to a residential property in Scotland.
*This is the average speed from the provider with the fastest broadband package available at this postcode. The average speed displayed is based on the download speeds of at least 50% of customers at peak time (8pm to 10pm). Fibre/cable services at the postcode are subject to availability and may differ between properties within a postcode. Speeds can be affected by a range of technical and environmental factors. The speed at the property may be lower than that listed above. You can check the estimated speed and confirm availability to a property prior to purchasing on the broadband provider's website. Providers may increase charges. The information is provided and maintained by Decision Technologies Limited. **This is indicative only and based on a 2-person household with multiple devices and simultaneous usage. Broadband performance is affected by multiple factors including number of occupants and devices, simultaneous usage, router range etc. For more information speak to your broadband provider.
Map data ©OpenStreetMap contributors.
