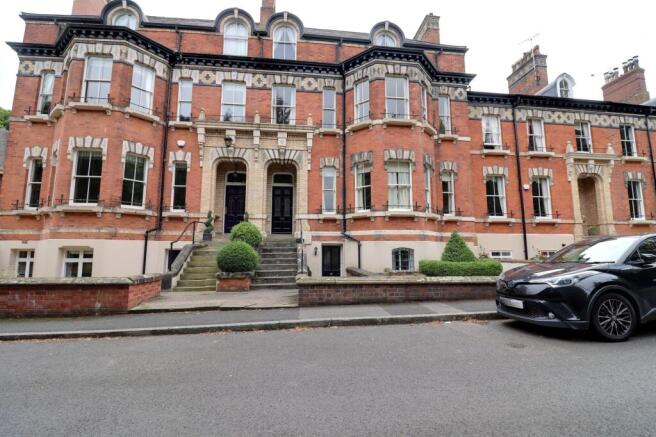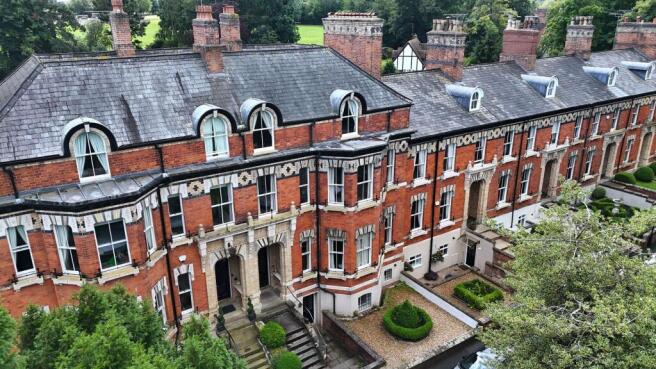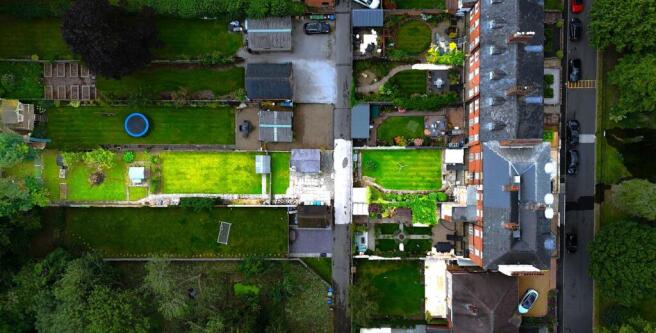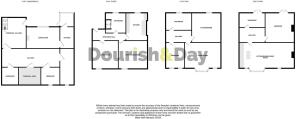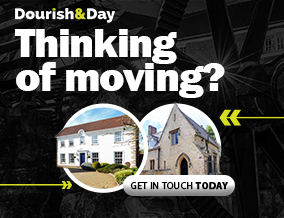
Lawn Road, Stafford, ST17

- PROPERTY TYPE
Block of Apartments
- BEDROOMS
4
- BATHROOMS
4
- SIZE
Ask agent
- TENUREDescribes how you own a property. There are different types of tenure - freehold, leasehold, and commonhold.Read more about tenure in our glossary page.
Freehold
Key features
- All Apartments Currently Tenanted
- Walking Distance To Stafford Mainline Railway Station
- Four Spacious Bedroom Apartments
- Highly Regarded & Convenient Location
- Stunning Four Storey Victorian Building
- Substantial Gardens, Ample Parking & Detached Garage
Description
Investors rejoice! Located on the exclusive Rowley Park Estate is this apartment which is situated within a Grade II listed building in the aptly named Lawn Road as it overlooks the gated lawned park area for the use of the residents. This characterful building houses four fantastic apartments which would be a fantastic investment – generating £3045 per month in rent. Apartment four is located in the basement of the building. This particular apartment has a fantastic blend of character features including feature a log burner and original tiled flooring. Internally the apartment comprises of entrance hallway, living room, family bathroom, bedroom, utility, kitchen and conservatory. Apartment one sits on the ground floor of the building. It comprises of an entrance hallway, spacious kitchen/living room, bathroom and double bedroom. The apartment also comes with a useful utility room which can be accessed from the communal hallway. Apartment two is located on the 1st floor. It comprises of an entrance hallway, kitchen diner, large living room, bathroom, bedroom and utility (which is accessed via communal hallway). Apartment three sit at the top of the building and comprises of an entrance hallway, living room, kitchen and bathroom. The apartments have an allocated parking space on the road at the front and access to an enclosed rear garden. This is a rare opportunity so don't delay in contacting us to book your viewing.
EPC Rating: F
Communal Hall
Accessed through the main entrance door having stairs leading up to the third elevation.
Entrance Hall
Dimensions: 8' 6'' x 4' 1'' (2.6m x 1.25m). Accessed via secure entrance door having wood effect flooring and a radiator.
Open Plan Kitchen/Lounge Area
Dimensions: 19' 5'' into bay x 23' 10'' (5.93m into bay x 7.27m). Featuring a kitchen area fitted with a matching range of wall, base and drawer units with work surfaces over and incorporating an inset sink with drainer and mixer tap. Appliances include a fitted double oven, dishwasher and hob with cooker hood above. The open plan area also features an original fireplace, radiator and glazed window to the front elevation.
Bathroom
Dimensions: 8' 6'' x 10' 8'' (2.59m x 3.25m). Fitted with a white suite comprising of a pedestal wash basin with chrome mixer tap, low level WC, tiled shower cubicle with mains shower, bath with mains shower attachment over, part tiled walls, wood effect flooring, towel radiator and double glazed doors providing views and access to the rear elevation.
Bedroom
Dimensions: 13' 4'' x 15' 0'' (4.06m x 4.58m). Double bedroom featuring an original fireplace, radiator and double glazed French doors providing views and access to the rear elevation.
Utility
Dimensions: 8' 1'' x 4' 0'' (2.47m x 1.21m). Accessed via communal hallway having wood effect flooring and glazed windows to the side and rear elevation.
Entrance Hall
Accessed via a secure entrance door having a radiator and wood effect flooring.
Kitchen/Diner
Dimensions: 12' 11'' x 15' 0'' (3.93m x 4.57m). Featuring a kitchen area fitted with a matching range of wall, base and drawer units with work surfaces over and incorporating an inset sink with drainer and mixer tap. Appliances include oven and hob with cooker hood over.
Bathroom
Dimensions: 8' 10'' x 11' 3'' (2.68m x 3.43m). Fitted with a white suite comprising of a pedestal wash basin with chrome mixer tap, low level WC, tiled shower cubicle with mains shower, useful storage cupboard, towel radiator and glazed window to the rear elevation.
Bedroom
Dimensions: 11' 11'' x 15' 5'' (3.63m x 4.7m). Featuring an original fireplace, useful storage cupboard, radiator and glazed windows to the front elevation.
Utility
Dimensions: 8' 1'' x 4' 0'' (2.47m x 1.21m). Accessed via a communal hallway having wood effect flooring and glazed windows to the side and rear elevation.
Living Room
Dimensions: 17' 7'' x 19' 11'' into bay (5.36m x 6.06m into bay). Featuring an original fireplace having a radiator and glazed windows to the front elevation.
Entrance Hall
Accessed through communal hallway with glazed entrance door, having loft access, two radiators and wood effect flooring.
Living Room
Dimensions: 15' 4'' x 14' 2'' (4.68m x 4.33m). Spacious living room having an original decorative fireplace set into the chimney breast, radiator and glazed window to the front elevation.
Bedroom
Dimensions: 15' 5'' x 12' 7'' (4.69m x 3.83m). Large double bedroom with a large decorative fire set into the chimney breast, radiator and glazed window to the front elevation.
Kitchen/Breakfast
Dimensions: 15' 2'' x 11' 10'' (4.62m x 3.60m). Having a range of matching base and eye level units with fitted work surfaces and an inset stainless steel single bowl sink unit with chrome mixer tap. Appliances include an oven and four ring gas hob with cooker hood over, additional integrated appliances include washing machine, dish washer and fridge freezer. Floor mounted gas central heating boiler, tiled splash backs, wood effect flooring, radiator, downlights and a glazed sash window to the rear elevation.
Bathroom
Dimensions: 11' 1'' x 9' 11'' (3.39m x 3.03m). Having a white suite comprising of a free standing bath tub with a sperate mains shower in a cubicle with glazed screen, pedestal wash basin with chrome taps, close coupled WC, wood effect flooring, towel radiator, separate radiator, downlights and a glazed sash window to the rear elevation.
Entrance Hall
Dimensions: 24' 1'' x 3' 4'' (7.34m x 1.02m). A large entrance hallway featuring original tiled flooring and a radiator.
Living Room
Dimensions: 11' 1'' x 14' 4'' (3.38m x 4.38m). Featuring a log burner on slate hearth having wood effect flooring, radiator and glazed window to the rear elevation.
Kitchen
Dimensions: 6' 8'' x 14' 5'' (2.04m x 4.4m). Fitted with a matching range of wall, base and drawer units with work surfaces over and incorporating an inset sink with drainer and mixer tap. Appliances include a dishwasher, oven and hob with cooker hood over. Having wood effect flooring, a radiator and glazed door into conservatory.
Conservatory
Dimensions: 6' 6'' x 10' 2'' (1.99m x 3.11m). Featuring original tiled flooring having double glazed windows and glazed door providing views and access out to the rear garden.
Bathroom
Dimensions: 5' 7'' x 10' 4'' (1.71m x 3.15m). Having a white suite including a pedestal wash hand basin with chrome mixer tap, low level WC, tiled shower cubicle with mains shower attachment. Having tiled flooring and chrome towel radiator.
Bedroom
Dimensions: 10' 11'' x 15' 0'' (3.34m x 4.56m). A double bedroom having wood effect flooring, a radiator and glazed window to the front elevation.
Utility
Dimensions: 4' 0'' x 15' 0'' (1.21m x 4.56m). Having useful storage units, composite work surfaces, tiled flooring, a radiator and glazed window to the front elevation.
Communal Gardens
Large communal gardens to the rear split into three separate gardens but all communal.
ID Checks
Once an offer is accepted on a property marketed by Dourish & Day estate agents we are required to complete ID verification checks on all buyers and to apply ongoing monitoring until the transaction ends. Whilst this is the responsibility of Dourish & Day we may use the services of MoveButler, to verify Clients’ identity. This is not a credit check and therefore will have no effect on your credit history. You agree for us to complete these checks, and the cost of these checks is £30.00 inc. VAT per buyer. This is paid in advance, when an offer is agreed and prior to a sales memorandum being issued. This charge is non-refundable.
- COUNCIL TAXA payment made to your local authority in order to pay for local services like schools, libraries, and refuse collection. The amount you pay depends on the value of the property.Read more about council Tax in our glossary page.
- Band: A
- PARKINGDetails of how and where vehicles can be parked, and any associated costs.Read more about parking in our glossary page.
- Yes
- GARDENA property has access to an outdoor space, which could be private or shared.
- Yes
- ACCESSIBILITYHow a property has been adapted to meet the needs of vulnerable or disabled individuals.Read more about accessibility in our glossary page.
- Ask agent
Lawn Road, Stafford, ST17
Add an important place to see how long it'd take to get there from our property listings.
__mins driving to your place
Your mortgage
Notes
Staying secure when looking for property
Ensure you're up to date with our latest advice on how to avoid fraud or scams when looking for property online.
Visit our security centre to find out moreDisclaimer - Property reference 9e9419a3-d39e-45d0-b98f-394b1ff1659b. The information displayed about this property comprises a property advertisement. Rightmove.co.uk makes no warranty as to the accuracy or completeness of the advertisement or any linked or associated information, and Rightmove has no control over the content. This property advertisement does not constitute property particulars. The information is provided and maintained by Dourish & Day, Stafford. Please contact the selling agent or developer directly to obtain any information which may be available under the terms of The Energy Performance of Buildings (Certificates and Inspections) (England and Wales) Regulations 2007 or the Home Report if in relation to a residential property in Scotland.
*This is the average speed from the provider with the fastest broadband package available at this postcode. The average speed displayed is based on the download speeds of at least 50% of customers at peak time (8pm to 10pm). Fibre/cable services at the postcode are subject to availability and may differ between properties within a postcode. Speeds can be affected by a range of technical and environmental factors. The speed at the property may be lower than that listed above. You can check the estimated speed and confirm availability to a property prior to purchasing on the broadband provider's website. Providers may increase charges. The information is provided and maintained by Decision Technologies Limited. **This is indicative only and based on a 2-person household with multiple devices and simultaneous usage. Broadband performance is affected by multiple factors including number of occupants and devices, simultaneous usage, router range etc. For more information speak to your broadband provider.
Map data ©OpenStreetMap contributors.
