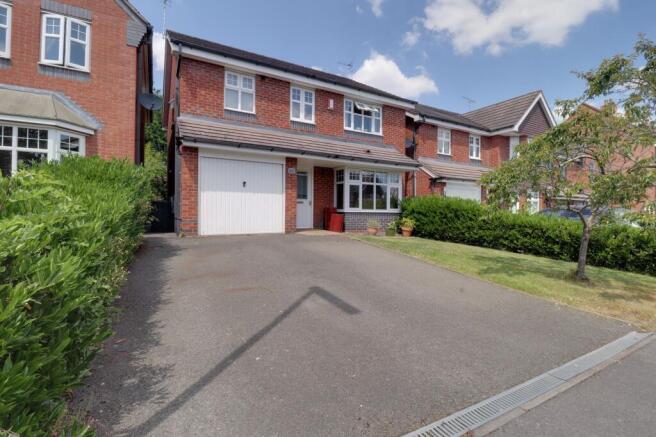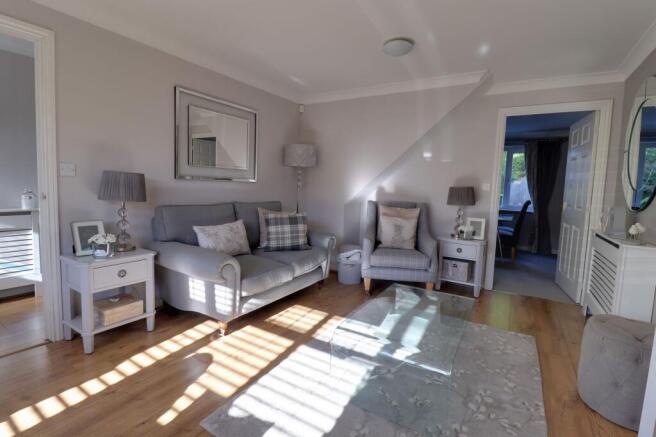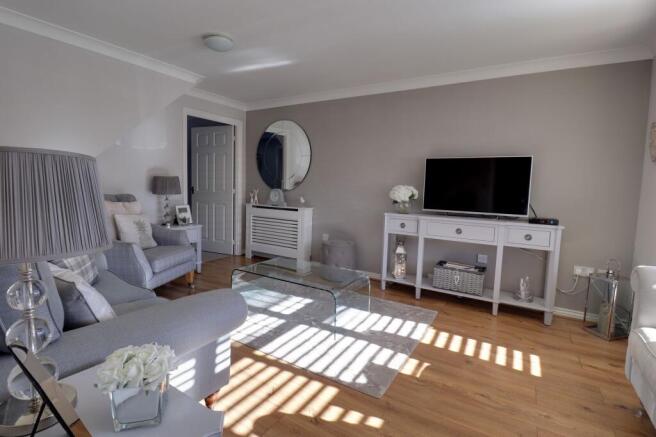
Bluebell Hollow, Stafford, ST17

Letting details
- Let available date:
- Now
- Deposit:
- £1,350A deposit provides security for a landlord against damage, or unpaid rent by a tenant.Read more about deposit in our glossary page.
- Min. Tenancy:
- 12 months How long the landlord offers to let the property for.Read more about tenancy length in our glossary page.
- Let type:
- Long term
- Furnish type:
- Unfurnished
- Council Tax:
- Ask agent
- PROPERTY TYPE
Detached
- BEDROOMS
4
- BATHROOMS
3
- SIZE
Ask agent
Key features
- INTEGRAL GARAGE & PARKING, KITCHEN WITH APPLIANCES
- MASTER BEDROOM EN-SUITE
- AVAILABLE END OF May 2025
- 3 FURTHER GOOD SIZED BEDROOMS
- DEPOSIT = £1350 / HOLDING DEPOSIT £311 / C. TAX BAND D
- WALTON SCHOOL CATCHMENT
Description
!!!WALTON CATCHMENT ALERT!!! This well presented 4 bedroom detached property is located in a HIGHLY SOUGHT AFTER LOCATION, and is available NOW. Ideal for a professional family the property offers spacious accommodation throughout and has an attractive garden with views opening up to woodlands and fields beyond. Accommodation comprises entrance hallway, living room, dining room, kitchen/diner with appliances, conservatory, cloakroom, master bedroom with en-suite, 3 further bedrooms and family bathroom. To the rear the property offers nice views over woodland and open fields, with attractive decked and lawned garden and driveway to front with single garage. Call us today to secure your viewing as this won't hang around!
DEPOSIT - £1350
THE DEPOSIT WILL BE LODGED WITH AN APPROVED DEPOSIT SCHEME FOR THE DURATION OF THE TENANCY.
HOLDING DEPOSIT £311
WHEN AN APPLICANT HAS APPLIED AND THE TENANCY MOVE IN DATE HAS BEEN AGREED WITH THE LANDLORD WE WILL SEND BOTH PARTIES A CONTRACTUAL AGREEMENT AND REQUEST A HOLDING DEPOSIT EQUIVALENT TO ONE WEEKS RENT (THE CONTRACTUAL AGREEMENT WILL PROVIDE DETAILS OF THE TERMS ASSOCIATED WITH THIS). THIS AMOUNT WILL THEN BE DEDUCTED FROM THE FINAL DEPOSIT BALANCE SOUGHT PRIOR TO MOVE IN.
SERVICES
THE OCCUPIER IS RESPONSIBLE FOR ALL UTILITIES ASSOCIATED WITH THE PROPERTY INCLUDING, COUNCIL TAX, WATER, ELECTRIC, (GAS OR OIL) AND ANY LOCAL AUTHORITY WASTE SCHEMES. OCCUPIERS SHOUD ARRANGE THEIR OWN PHONELINE/BROADBAND.
DOURISH AND DAY LETTINGS LIMITED ARE MEMBERS OF PROPERTYMARK CLIENT MONEY PROTECTION SCHEME & MEMBERS OF THE PROPERTY OMBUDSMAN SCHEME.
EPC Rating: C
Entrance Hallway
With wood effect flooring, central heating radiator and doors opening to.
Living Room
Dimensions: 11' 3'' x 11' 5'' (3.44m x 3.48m). Bay window to front with wooden slatted blinds over, 2 central heating radiators, wood effect flooring and door to dining room.
Dining Room
Dimensions: 8' 10'' x 11' 3'' (2.70m x 3.44m). Carpet to floor, central heating radiator and double glazed window to rear.
Kitchen
Dimensions: 15' 1'' x 8' 10'' (4.59m x 2.68m). Spacious white modern kitchen with range of built in wall and base units with working surfaces over, and built in sink. Tiled splash backs appliances including cooker with 4 ring gas hob, American fridge freezer, space and plumbing for washing machine and dishwasher. Tiled floor, central heating radiator and double doors opening to.
Conservatory
With tiled floor, double glazed windows and double glazed patio doors opening to garden.
Cloak room
With push flush WC, pedestal wash hand basin, obscured double glazed window to rear.
First Floor Landing
Galleried landing with storage cupboard and doors off to.
Master bedroom
Dimensions: 10' 0'' x 14' 11'' (3.06m x 4.55m). With double built in wardrobe, double glazed window to front, carpet to floor and central heating radiator. Door opens through to en-suite.
En-suite shower room
With shower enclosure, WC, pedestal wash hand basin, central heating radiator, obscured double glazed window.
Bedroom Two
Dimensions: 8' 7'' x 12' 5'' (2.61m x 3.79m). Carpet to floor, double glazed window to rear and central heating radiator.
Bedroom Three
Dimensions: 7' 7'' x 9' 0'' (2.30m x 2.75m). Carpet to floor, double glazed window to rear and central heating radiator.
Bedroom Four
Dimensions: 9' 1'' x 7' 8'' (2.77m x 2.34m). Carpet to floor, double glazed window to rear and central heating radiator.
Bathroom
Modern suite comprising panel bath with shower over, pedestal wash hand basin, WC, obscured double glazed window to side, central heating radiator and extractor.
Single Garage
With up and over door, accessible from entrance hallway.
Externally
Having parking to front for 2 vehicles, rear garden is fully enclosed, with attractive raised decked area leading to lawn. Views over woodland and open fields to the rear.
Deposit
£1600 (Will be payable prior to the tenancy commencing).
Holding deposit
£320 (When an applicant has applied and the tenancy move in date has been agreed with the landlord we will send both parties a contractual agreement and request a holding deposit of one weeks rent is paid (the contractual agreement will provide details of the terms associated with this). This amount will then be deducted from the final deposit balance sought prior to move in.
Loft
Loft is not included in the let as it is not suitable for storage.
- COUNCIL TAXA payment made to your local authority in order to pay for local services like schools, libraries, and refuse collection. The amount you pay depends on the value of the property.Read more about council Tax in our glossary page.
- Band: D
- PARKINGDetails of how and where vehicles can be parked, and any associated costs.Read more about parking in our glossary page.
- Yes
- GARDENA property has access to an outdoor space, which could be private or shared.
- Yes
- ACCESSIBILITYHow a property has been adapted to meet the needs of vulnerable or disabled individuals.Read more about accessibility in our glossary page.
- Ask agent
Energy performance certificate - ask agent
Bluebell Hollow, Stafford, ST17
Add an important place to see how long it'd take to get there from our property listings.
__mins driving to your place
Notes
Staying secure when looking for property
Ensure you're up to date with our latest advice on how to avoid fraud or scams when looking for property online.
Visit our security centre to find out moreDisclaimer - Property reference 3527be6e-535b-41e7-b4f0-db410dc153fd. The information displayed about this property comprises a property advertisement. Rightmove.co.uk makes no warranty as to the accuracy or completeness of the advertisement or any linked or associated information, and Rightmove has no control over the content. This property advertisement does not constitute property particulars. The information is provided and maintained by Dourish & Day, Stafford. Please contact the selling agent or developer directly to obtain any information which may be available under the terms of The Energy Performance of Buildings (Certificates and Inspections) (England and Wales) Regulations 2007 or the Home Report if in relation to a residential property in Scotland.
*This is the average speed from the provider with the fastest broadband package available at this postcode. The average speed displayed is based on the download speeds of at least 50% of customers at peak time (8pm to 10pm). Fibre/cable services at the postcode are subject to availability and may differ between properties within a postcode. Speeds can be affected by a range of technical and environmental factors. The speed at the property may be lower than that listed above. You can check the estimated speed and confirm availability to a property prior to purchasing on the broadband provider's website. Providers may increase charges. The information is provided and maintained by Decision Technologies Limited. **This is indicative only and based on a 2-person household with multiple devices and simultaneous usage. Broadband performance is affected by multiple factors including number of occupants and devices, simultaneous usage, router range etc. For more information speak to your broadband provider.
Map data ©OpenStreetMap contributors.




