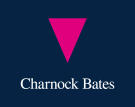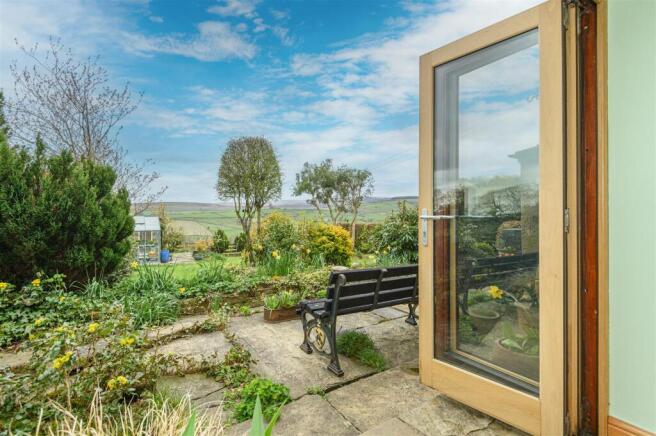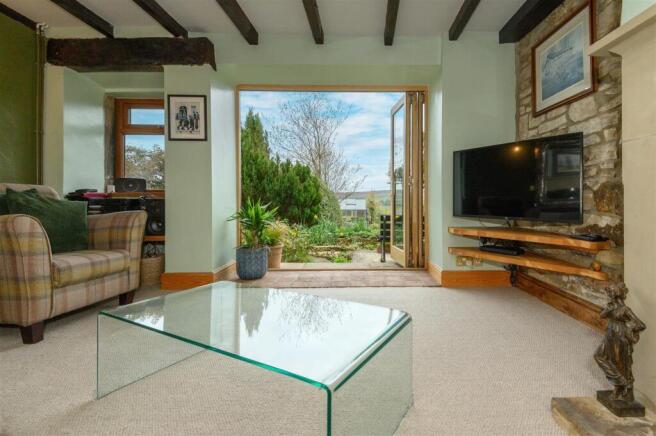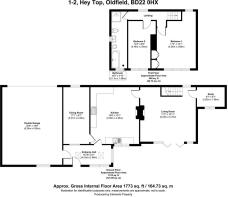Hey Top, 1-2, Hey Top, Oldfield, BD22 0HX

- PROPERTY TYPE
Cottage
- BEDROOMS
3
- BATHROOMS
1
- SIZE
Ask agent
- TENUREDescribes how you own a property. There are different types of tenure - freehold, leasehold, and commonhold.Read more about tenure in our glossary page.
Freehold
Key features
- Detached hilltop home with breathtaking panoramic views
- Flexible layout with up to four bedrooms or multiple reception rooms
- Stylish country kitchen with AGA, Rangemaster and integrated appliances
- Character features including mullion windows, exposed beams, and stone walls
- Dual-aspect lounge with French doors out to the garden
- Light-filled sunroom with skylights and stone walls
- Elegant bathroom with shower, Jacuzzi bath, and Heritage suite inc. bidet
- Stunning mature gardens with decking, lawns, potting shed, and greenhouse
- Double garage for two cars, plus allocated parking for another two cars
- Peaceful, rural setting within easy reach of Haworth and Hebden Bridge
Description
Set in the sought-after hilltop hamlet of Oldfield, Hey Top is a versatile stone-built home that enjoys some of the most spectacular views Yorkshire has to offer. Whether you’re relaxing in the sunroom, entertaining in the garden, or sipping coffee beside the AGA, this is a home that makes every day feel like a retreat.
GROUND FLOOR
SUNROOM / PORCH
Step into a warm, light-filled sunroom with dual-aspect views, three skylights and an exposed stone wall. The perfect welcome — and an ideal space for morning coffee or sundowners.
KITCHEN
Blending rustic charm with modern convenience, the kitchen features oak cabinetry, stone mullion windows framing the landscape, and a central AGA stove set in a brick surround. There’s also a Rangemaster oven with gas hob, integrated AEG coffee machine, microwave/oven combo, and a built-in wine chiller.
DINING ROOM / BEDROOM
A flexible room with a dual-aspect outlook, ideal as a dining space or guest room — the choice is yours.
LOUNGE
Beautifully appointed with exposed beams and stonework, this inviting lounge features a multi-fuel stove and bifold French doors opening onto the garden, where the views take centre stage.
STUDY
Tucked just off the lounge, the study boasts mullion windows, exposed beams and brickwork. Perfect as a home office or a single bedroom.
---
FIRST FLOOR
LANDING
A charming landing with views over the surrounding fields and countryside.
MASTER BEDROOM
A restful retreat with mullion windows, a large picture window to the rear, and built-in wardrobes and storage.
DOUBLE BEDROOM
Another generous bedroom with those signature views through mullion windows.
BATHROOM
A dual-aspect bathroom with breathtaking outlooks. Traditional in style, it includes a shower, Jacuzzi bath, Heritage sink, WC and bidet — the ideal spot to unwind in comfort.
---
GARDENS AND GROUNDS
Set on a generous plot, the gardens offer space for relaxation and play. Enjoy multiple seating areas across the decking and stone-flagged terraces, or potter in the greenhouse and potting shed. Every inch is made better by the wide-reaching, uninterrupted views that stretch across the valley and renowned Bronte countryside.
---
LOCATION
Hey Top enjoys an enviable position in the charming hamlet of Oldfield, surrounded by countryside yet within easy reach of amenities in nearby Oakworth, Haworth, and Hebden Bridge. Local walks are plentiful, and the area is rich in history, community spirit, and natural beauty.
---
KEY INFORMATION
- Fixtures and fittings: Only fixtures and fittings mentioned in the sales particulars are included in the sale.
- Local authority: City of Bradford Metropolitan District Council
- Wayleaves, easements and rights of way: The sale is subject to all of these rights whether public or private, whether mentioned in these particulars or not.
- Tenure: Freehold
- Council tax: Band E
- Property type: Detached
- Property construction: Yorkshire stone
- Electricity supply: E.ON
- Gas supply: Not connected to mains - Liquid Petroleum Gas (LPG)
- Water supply: Yorkshire Water
- Sewerage: Septic tank
- Heating: Electric central heating
- Broadband: EE (145Mbps)
- Mobile signal/coverage: Excellent
- Parking: Double garage for two cars, plus allocated parking for two cars.
---
Viewing is essential to fully appreciate the unique nature of this property.
Get in touch to arrange your private tour today.
Brochures
WS CB Hey Top A4 17pp 07-25.pdf- COUNCIL TAXA payment made to your local authority in order to pay for local services like schools, libraries, and refuse collection. The amount you pay depends on the value of the property.Read more about council Tax in our glossary page.
- Band: E
- PARKINGDetails of how and where vehicles can be parked, and any associated costs.Read more about parking in our glossary page.
- Yes
- GARDENA property has access to an outdoor space, which could be private or shared.
- Yes
- ACCESSIBILITYHow a property has been adapted to meet the needs of vulnerable or disabled individuals.Read more about accessibility in our glossary page.
- Ask agent
Energy performance certificate - ask agent
Hey Top, 1-2, Hey Top, Oldfield, BD22 0HX
Add an important place to see how long it'd take to get there from our property listings.
__mins driving to your place
Get an instant, personalised result:
- Show sellers you’re serious
- Secure viewings faster with agents
- No impact on your credit score
Your mortgage
Notes
Staying secure when looking for property
Ensure you're up to date with our latest advice on how to avoid fraud or scams when looking for property online.
Visit our security centre to find out moreDisclaimer - Property reference 33832998. The information displayed about this property comprises a property advertisement. Rightmove.co.uk makes no warranty as to the accuracy or completeness of the advertisement or any linked or associated information, and Rightmove has no control over the content. This property advertisement does not constitute property particulars. The information is provided and maintained by Charnock Bates, Halifax. Please contact the selling agent or developer directly to obtain any information which may be available under the terms of The Energy Performance of Buildings (Certificates and Inspections) (England and Wales) Regulations 2007 or the Home Report if in relation to a residential property in Scotland.
*This is the average speed from the provider with the fastest broadband package available at this postcode. The average speed displayed is based on the download speeds of at least 50% of customers at peak time (8pm to 10pm). Fibre/cable services at the postcode are subject to availability and may differ between properties within a postcode. Speeds can be affected by a range of technical and environmental factors. The speed at the property may be lower than that listed above. You can check the estimated speed and confirm availability to a property prior to purchasing on the broadband provider's website. Providers may increase charges. The information is provided and maintained by Decision Technologies Limited. **This is indicative only and based on a 2-person household with multiple devices and simultaneous usage. Broadband performance is affected by multiple factors including number of occupants and devices, simultaneous usage, router range etc. For more information speak to your broadband provider.
Map data ©OpenStreetMap contributors.






