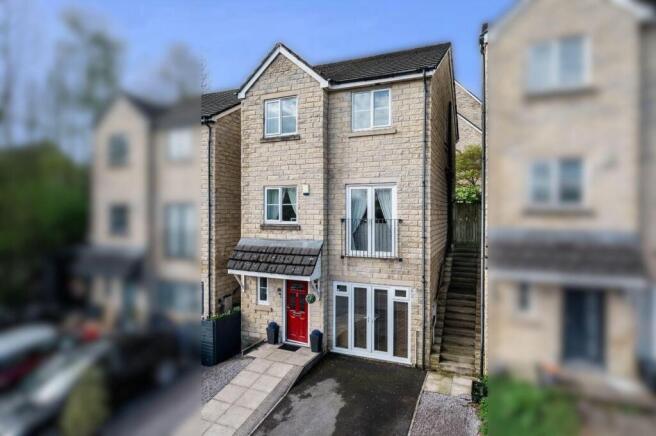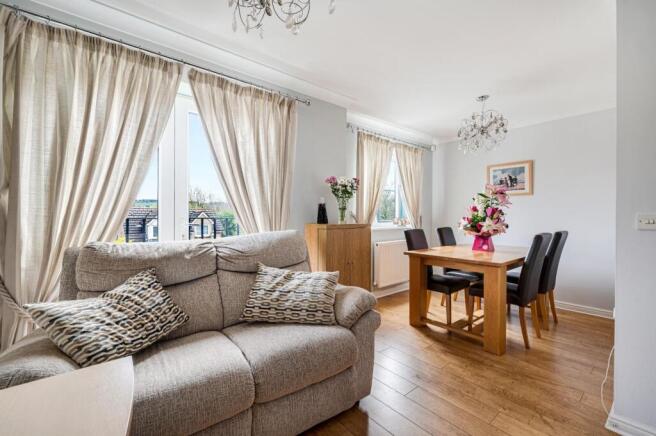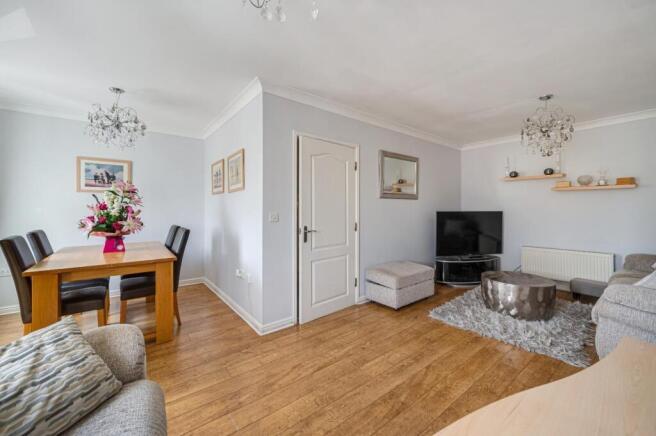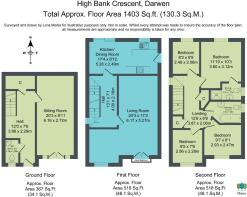High Bank Crescent, Darwen

- PROPERTY TYPE
Detached
- BEDROOMS
4
- BATHROOMS
2
- SIZE
Ask agent
- TENUREDescribes how you own a property. There are different types of tenure - freehold, leasehold, and commonhold.Read more about tenure in our glossary page.
Freehold
Description
Living Space - A large entrance hall welcomes you inside and gives the first impression of the spacious proportions found throughout. The ground floor features a large, versatile reception room with French doors and window surrounds – it is well suited for use as a kids’ games or TV room, or perhaps a home gym and/or study. This room was originally an integral garage and could easily be converted back to a garage at minimal cost if desired. Adding further practicality on the ground floor is a downstairs WC and a large understairs storage cupboard.
The generous proportions allow for a wide staircase and wide landing on the first floor which continues the roomy feel and connects the main living areas. At the front of the property is the open plan lounge and dining area where you can appreciate far reaching views across Darwen and to the surrounding countryside, and a Juliet balcony provides a touch of character.
To the rear of the home on the first floor is the open plan kitchen-diner, featuring glass sliding doors which open onto the back garden and stream in plenty of natural light. The kitchen is well presented and benefits from a range of integrated appliances including an electric dual oven, four-ring gas hob with extractor, sink with drainer and swan-neck flexi-tap, and allocated places with plumbing for a dishwasher and washing machine. The kitchen is a bright and airy room owing to the glass doors, large window, and southwest facing orientation, and its open aspect to a second dining area with ample space for a breakfast table makes it a lovely social space.
Bedrooms & Bathrooms - On the second floor, the four bedrooms and family bathroom are connected by another spacious landing. Like the living spaces, each bedroom is presented in good condition to contemporary standards with well-proportioned sizes that satisfy the demands of modern family life.
The master bedroom at the rear features fitted wardrobes and a three-piece en-suite, including a walk-in shower with rainfall head, wash basin and WC. The second bedroom is also a good-sized double with fitted wardrobes and enjoys scenic views to the front. Within the family bathroom is a three-piece suite comprising bath, wash basin and WC with tiled surrounds.
Outside Space - In addition to the front drive which provides plenty of space for two cars, there is a spacious tiered garden to the rear that adds to this property’s appeal for family life. Its southwest facing orientation means it gets a great amount of sunlight, and the low maintenance design is ideal while offering plenty of scope for keen gardeners. The middle tier is a great spot for al fresco dining and relaxing on sunny days.
Location - Benefitting from a quiet cul-de-sac position while being well connected to schools, amenities and transport links, this location is particularly suitable for family life. Darwen provides everything from large supermarkets to independents shops, cafes, bars and restaurants, as well as leisure facilities and access to miles of scenic countryside and moorland. Everything is conveniently located within a short drive. Darwen train station gives direct access to central Manchester, and the A666 is on your doorstep which gives easy access to the national motorway network.
Specifics - The tax band is D.
The tenure is freehold.
The energy efficiency rating is 73 which is considered good and higher than average.
There is gas central heating with a Vaillant boiler located in the kitchen which has been serviced annually.
The house is alarmed.
Brochures
High Bank Crescent, Darwen- COUNCIL TAXA payment made to your local authority in order to pay for local services like schools, libraries, and refuse collection. The amount you pay depends on the value of the property.Read more about council Tax in our glossary page.
- Band: D
- PARKINGDetails of how and where vehicles can be parked, and any associated costs.Read more about parking in our glossary page.
- Yes
- GARDENA property has access to an outdoor space, which could be private or shared.
- Yes
- ACCESSIBILITYHow a property has been adapted to meet the needs of vulnerable or disabled individuals.Read more about accessibility in our glossary page.
- Ask agent
High Bank Crescent, Darwen
Add an important place to see how long it'd take to get there from our property listings.
__mins driving to your place
Get an instant, personalised result:
- Show sellers you’re serious
- Secure viewings faster with agents
- No impact on your credit score

Your mortgage
Notes
Staying secure when looking for property
Ensure you're up to date with our latest advice on how to avoid fraud or scams when looking for property online.
Visit our security centre to find out moreDisclaimer - Property reference 33831772. The information displayed about this property comprises a property advertisement. Rightmove.co.uk makes no warranty as to the accuracy or completeness of the advertisement or any linked or associated information, and Rightmove has no control over the content. This property advertisement does not constitute property particulars. The information is provided and maintained by Claves, Bolton. Please contact the selling agent or developer directly to obtain any information which may be available under the terms of The Energy Performance of Buildings (Certificates and Inspections) (England and Wales) Regulations 2007 or the Home Report if in relation to a residential property in Scotland.
*This is the average speed from the provider with the fastest broadband package available at this postcode. The average speed displayed is based on the download speeds of at least 50% of customers at peak time (8pm to 10pm). Fibre/cable services at the postcode are subject to availability and may differ between properties within a postcode. Speeds can be affected by a range of technical and environmental factors. The speed at the property may be lower than that listed above. You can check the estimated speed and confirm availability to a property prior to purchasing on the broadband provider's website. Providers may increase charges. The information is provided and maintained by Decision Technologies Limited. **This is indicative only and based on a 2-person household with multiple devices and simultaneous usage. Broadband performance is affected by multiple factors including number of occupants and devices, simultaneous usage, router range etc. For more information speak to your broadband provider.
Map data ©OpenStreetMap contributors.




