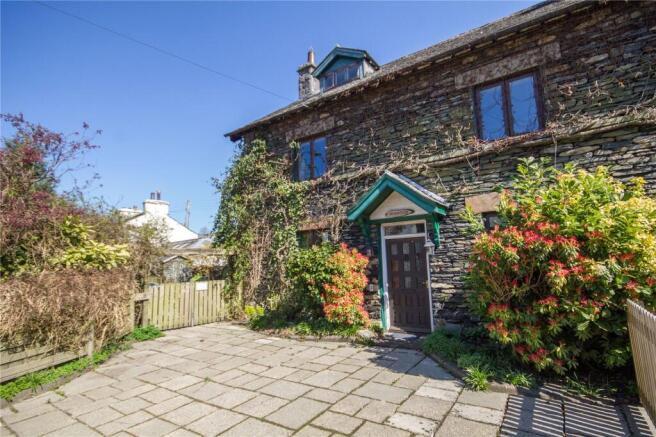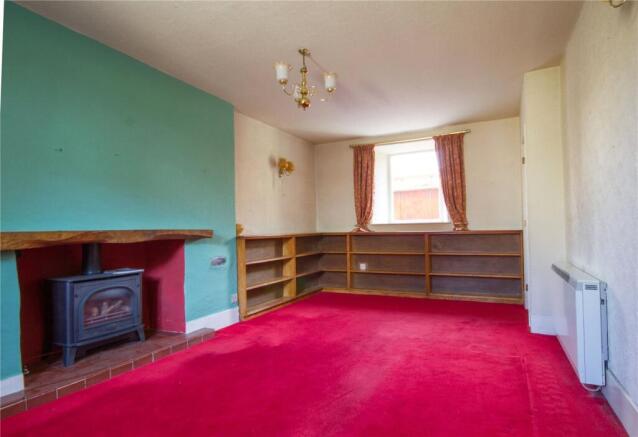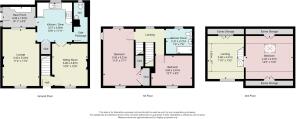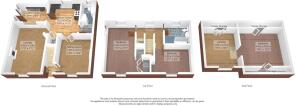3 bedroom end of terrace house for sale
Green Garth, Staveley, Kendal, Cumbria, LA8

- PROPERTY TYPE
End of Terrace
- BEDROOMS
3
- BATHROOMS
1
- SIZE
Ask agent
- TENUREDescribes how you own a property. There are different types of tenure - freehold, leasehold, and commonhold.Read more about tenure in our glossary page.
Freehold
Key features
- End terraced house close to village centre
- Tucked away position with generous mature garden to side
- Three storey accommodation
- Two reception spaces plus dining kitchen
- Three bedrooms
- Shower room
- Views over fields and fells
- Off road parking
- Sun room
Description
OVERVIEW
Centrally positioned yet hidden away, this traditional end terraced house is a real find. The accommodation is over three floors and although requiring some updating, is already well proportioned and a good size. Some traditional features remain and there are lovely views over fells and countryside to three sides. A larger than expected garden space extends to the side and has a lovely 'secret garden' feel with mature cottage styling planting and evergreens. There is also a gated off road parking accessed from the rear lane - a rarity in the property is this style and there is potential to extend the parking further into the garden/patio. A special property, forming part of an attractive terrace, viewing is a must. Staveley is a pretty Lakeland village within the National Park. Popular with permanent residents and visitors alike, the village boasts shops, cafes and the Mill Yard with many artisan businesses. Kendal and Windermere are easily accessible and there is (truncated)
ACCOMMODATION
From the block paved forecourt, a part glazed door leads into:
HALL
Stairs lead to the first floor and there is a ceiling light. The door to the lounge is currently out of use but could easily be reinstated.
SITTING ROOM
10' 9" x 9' 2" (3.85m x 2.81m) A double glazed window faces the front aspect and there is attractive wood block parquet style flooring. Wooden fire surround with tiled inset and a gas fire, ornate coving and a ceiling light. Double doors lead to the kitchen diner.
KITCHEN DINER
10' 9" x 11' 11" (3.27m x 3.62m) UPVC double glazed window overlooking Back Lane towards and open field and fells. Fitted with warm oak style base and wall units, stone effect worktops, tiled splashbacks and a ceramic one and a half bowl sink with drainer. Gas hob with hood above, an electric oven and space for an under counter fridge. There are two ceiling lights and a useful under stairs cupboard.
LOUNGE
11' 2" x 17' 2" (3.40m x 5.24m) A double glazed window overlooks the courtyard at the front and there is an internal window facing into the rear porch. Gas fired wood burner, a storage heater two wall lights and a ceiling light. Built in bookshelves to two walls.
SIDE PASSAGE
Electric panel heater and a ceiling light.
WC
Frosted UPVC double glazed window to the rear elevation. The walls have been tiled to mid high and there is a WC, wash hand basin and a ceiling light.
REAR PORCH
A practical space with worktops, plumbing for a washing machine, a wall light and hanging space for coats. UPVC double glazed door leads to the garden and there are UPVC double glazed windows and a polycarbonate roof.
LANDING
The double glazed window has a lovely view over fields towards the fell at the rear. Wall mounted gas heater, a ceiling light and narrow stairs to the second floor.
BEDROOM
11' 3" x 17' 1" (3.42m x 5.21m) max Double glazed windows face the front, side and rear – all with lovely outlooks. There is a built in double cupboard, an under stairs cupboard, electric storage heater and ceiling light.
BEDROOM
10' 9" x 12' 9" (3.28m x 3.87m) A double glazed window faces the front aspect. Ceiling light.
SHOWER ROOM
7' 9" x 7' 6" (2.37m x 2.27m) A good sized shower room, fitted with a walk in shower cubicle fitted with both a fixed head and riser spray, a WC and pedestal wash hand basin. The walls have been part tiled and there is tongue and groove panelling and aqua board to the shower cubicle. Electric heater and a ceiling light.
SECOND FLOOR LANDING
11' 0" x 13' 2" (3.36m x 4.01m) max The narrow stairs lead directly into this good sized space with scope to be a home office or reading area, there is some restricted head height. Dormer windows face the front and rear with lovely views across to fells. Tongue and groove panelling, a ceiling light and access to eaves storage.
BEDROOM
14' 5" x 13' 2" (4.40m x 4.01m) Having some restricted head height, there is a rooflight to the rear, tongue and groove panelling to the walls and ceiling, an electric heater and spotlighting. Access to two eaves storage spaces.
SUN ROOM
8' 8" x 8' 10" (2.64m x 2.69m) A detached building looking out across the garden, the sun room is UPVC double glazed to three sides, double doors and a polycarbonate roof. Power is connected.
EXTERNAL
Unusually for a property of this style, there is both a garden and off road parking. The good sized mature garden extends to the side and is divided into lovely individual spaces, just waiting to be discovered. There is lawn space, flower borders, a pretty rose covered arch and a patio close to the house and sun room. At the front of the house is a well planted pretty border and access to neighbouring properties. External lighting and tap. The gated parking area is accessed from Back Lane and has space for one car, this area could be extended into the garden to create further spaces.
DIRECTIONS
Leaving Kendal on Windermere Road, continue straight on at Plumgarths roundabout heading towards Windermere. Pass Plantation Bridge petrol station and then turn right towards Staveley. Continue over the level crossing and into the village. Pass the Spar shop on the right and at the zebra crossing, turn right towards Kentmere. Pass the Fire Station and Kitchen showroom on the right with Green Garth just a short distance on the right hand side. The parking is accessed from Back Lane. what3words///debate.operating.towel
GENERAL INFORMATION
Services: Mains Water, Gas, Electric and Drainage Tenure: Freehold. The property has pedestrian access across the courtyard at the front Council Tax Band: E EPC Grading: F. Please note you may not be able to let this property on a tenancy basis
Brochures
Particulars- COUNCIL TAXA payment made to your local authority in order to pay for local services like schools, libraries, and refuse collection. The amount you pay depends on the value of the property.Read more about council Tax in our glossary page.
- Band: TBC
- PARKINGDetails of how and where vehicles can be parked, and any associated costs.Read more about parking in our glossary page.
- Yes
- GARDENA property has access to an outdoor space, which could be private or shared.
- Yes
- ACCESSIBILITYHow a property has been adapted to meet the needs of vulnerable or disabled individuals.Read more about accessibility in our glossary page.
- Ask agent
Green Garth, Staveley, Kendal, Cumbria, LA8
Add an important place to see how long it'd take to get there from our property listings.
__mins driving to your place
Get an instant, personalised result:
- Show sellers you’re serious
- Secure viewings faster with agents
- No impact on your credit score
Your mortgage
Notes
Staying secure when looking for property
Ensure you're up to date with our latest advice on how to avoid fraud or scams when looking for property online.
Visit our security centre to find out moreDisclaimer - Property reference KEN240330. The information displayed about this property comprises a property advertisement. Rightmove.co.uk makes no warranty as to the accuracy or completeness of the advertisement or any linked or associated information, and Rightmove has no control over the content. This property advertisement does not constitute property particulars. The information is provided and maintained by Milne Moser, Kendal. Please contact the selling agent or developer directly to obtain any information which may be available under the terms of The Energy Performance of Buildings (Certificates and Inspections) (England and Wales) Regulations 2007 or the Home Report if in relation to a residential property in Scotland.
*This is the average speed from the provider with the fastest broadband package available at this postcode. The average speed displayed is based on the download speeds of at least 50% of customers at peak time (8pm to 10pm). Fibre/cable services at the postcode are subject to availability and may differ between properties within a postcode. Speeds can be affected by a range of technical and environmental factors. The speed at the property may be lower than that listed above. You can check the estimated speed and confirm availability to a property prior to purchasing on the broadband provider's website. Providers may increase charges. The information is provided and maintained by Decision Technologies Limited. **This is indicative only and based on a 2-person household with multiple devices and simultaneous usage. Broadband performance is affected by multiple factors including number of occupants and devices, simultaneous usage, router range etc. For more information speak to your broadband provider.
Map data ©OpenStreetMap contributors.







