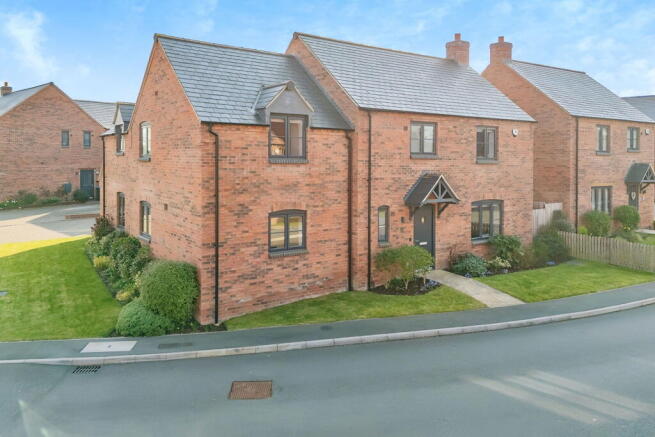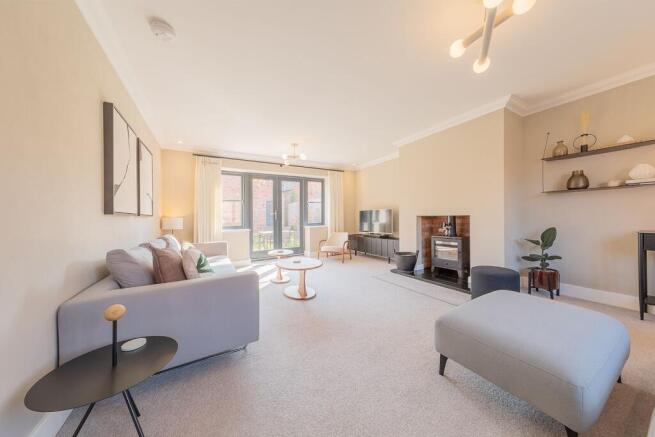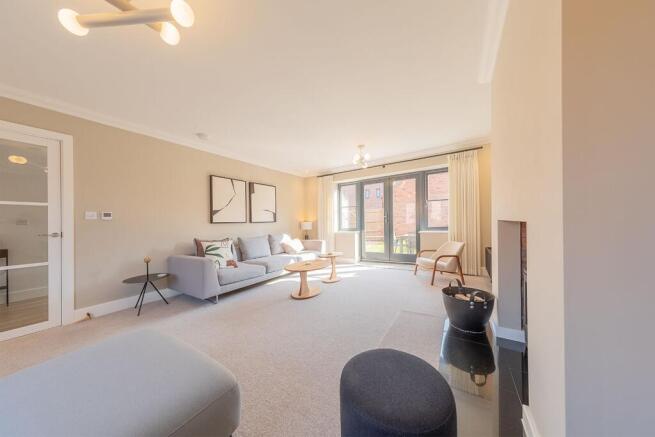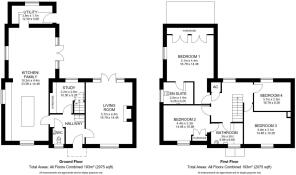Paddock Way, Great Glen

- PROPERTY TYPE
Detached
- BEDROOMS
4
- BATHROOMS
2
- SIZE
2,075 sq ft
193 sq m
- TENUREDescribes how you own a property. There are different types of tenure - freehold, leasehold, and commonhold.Read more about tenure in our glossary page.
Freehold
Key features
- Stylish Detached Home
- High End Kitchen's & Bathrooms
- Enviable Position
- Move in Ready
- Four Large Bedrooms
- Double Garage
- South West Facing Garden
- Viewing Highly Essential
Description
Originally constructed in 2020 by Messrs Francis Jackson, this handsome detached home has been given a wealth of stylish upgrades by the current owners.
Accomodation;
This stylish four-bedroom detached slate roofed home is situated in the highly sought-after village of Great Glen, Leicester, offering a superb blend of generous living space, quality finishes, and a versatile layout perfect for family life.
On entering the property, you are welcomed into a bright and inviting entrance hall with stairs rising to the first floor and access to a downstairs WC, fitted with a two-piece suite comprising a low flush WC and pedestal wash basin. To the front of the home, the lounge is an impressively sized room, enjoying an abundance of natural light from the front window and rear French doors. A beautiful cast iron log burner adds character and warmth, making it an ideal space to relax and unwind.
The property also benefits from a dedicated office on the ground floor, thoughtfully fitted with brand new workspaces and ample storage. There is an additional understairs cupboard offering further practical storage solutions.
Undoubtedly the centrepiece of the home is the stunning open-plan living kitchen. Designed with entertaining in mind, it features a substantial central island with solid quartz worktops, recessed power sockets and built-in storage. The kitchen itself is fitted with a full range of bespoke wall and base units, Neff integrated appliances, and tasteful part-tiled walls. A window to the side allows for plenty of natural light. Flowing seamlessly from the kitchen, the spacious living and dining area provides a wonderful setting for socialising or family meals, with further doors opening out to the rear garden.
To the rear of the kitchen lies a separate utility room, fitted with base units, worktops incorporating a sink, and plumbing for both a washing machine and dryer. A side door leads out to the garden, providing convenience and practicality.
Upstairs, the landing is both spacious and light, giving access to four double bedrooms. The principal suite is a particularly generous room with ample fitted wardrobes and a contemporary ensuite shower room. The second bedroom also includes fitted wardrobes and benefits from access to a modern Jack and Jill bathroom, which is shared with the third bedroom. The fourth bedroom, also a comfortable double, offers additional flexibility as a guest room, nursery or second office.
The family bathroom is finished to a high standard with tiled walls and flooring, a P-shaped bath with shower over, a pedestal wash basin and low flush WC.
Outside, the front garden features a well-kept lawn and a paved path leading to the front door, which continues around to the side where there is an additional lawn area. A large driveway provides off-road parking for several vehicles and leads directly to a spacious double garage measuring approximately 20ft by 20ft. A timber side gate allows access to the private, south west facing rear garden, which has been landscaped with ease of maintenance in mind, offering a mix of lawn and patio areas, electric and water points, as well as rear access to the garage. Behind the garage lies a log store, water butt and also a handy storage area.
Location;
Great Glen is a picturesque Leicestershire village, located 2 miles south of Oadby and approximately 7 miles from Leicester city centre. The village has an excellent provision of amenities including shops, churches, post office, doctors surgery, dentist, park, football club, cricket club and a number of pubs.
The sought after Leicester Grammar School is located in Great Glen along with two primary schools; The Stoneygate School and the Church of England St Cuthbert's.
- COUNCIL TAXA payment made to your local authority in order to pay for local services like schools, libraries, and refuse collection. The amount you pay depends on the value of the property.Read more about council Tax in our glossary page.
- Band: G
- PARKINGDetails of how and where vehicles can be parked, and any associated costs.Read more about parking in our glossary page.
- Garage,Driveway
- GARDENA property has access to an outdoor space, which could be private or shared.
- Private garden
- ACCESSIBILITYHow a property has been adapted to meet the needs of vulnerable or disabled individuals.Read more about accessibility in our glossary page.
- Ask agent
Paddock Way, Great Glen
Add an important place to see how long it'd take to get there from our property listings.
__mins driving to your place
Get an instant, personalised result:
- Show sellers you’re serious
- Secure viewings faster with agents
- No impact on your credit score
Your mortgage
Notes
Staying secure when looking for property
Ensure you're up to date with our latest advice on how to avoid fraud or scams when looking for property online.
Visit our security centre to find out moreDisclaimer - Property reference S1277501. The information displayed about this property comprises a property advertisement. Rightmove.co.uk makes no warranty as to the accuracy or completeness of the advertisement or any linked or associated information, and Rightmove has no control over the content. This property advertisement does not constitute property particulars. The information is provided and maintained by Signature Homes. Powered by eXp UK, Leicester. Please contact the selling agent or developer directly to obtain any information which may be available under the terms of The Energy Performance of Buildings (Certificates and Inspections) (England and Wales) Regulations 2007 or the Home Report if in relation to a residential property in Scotland.
*This is the average speed from the provider with the fastest broadband package available at this postcode. The average speed displayed is based on the download speeds of at least 50% of customers at peak time (8pm to 10pm). Fibre/cable services at the postcode are subject to availability and may differ between properties within a postcode. Speeds can be affected by a range of technical and environmental factors. The speed at the property may be lower than that listed above. You can check the estimated speed and confirm availability to a property prior to purchasing on the broadband provider's website. Providers may increase charges. The information is provided and maintained by Decision Technologies Limited. **This is indicative only and based on a 2-person household with multiple devices and simultaneous usage. Broadband performance is affected by multiple factors including number of occupants and devices, simultaneous usage, router range etc. For more information speak to your broadband provider.
Map data ©OpenStreetMap contributors.




