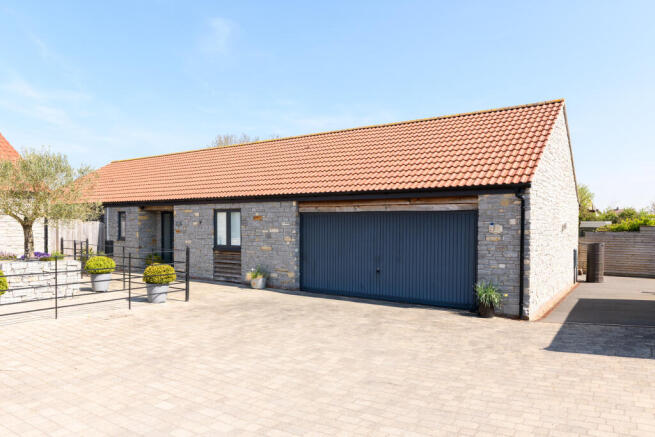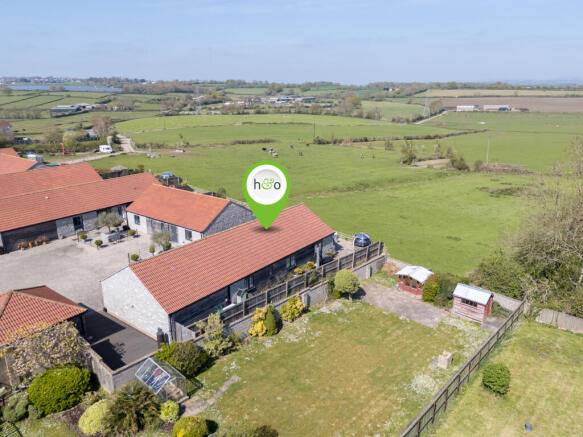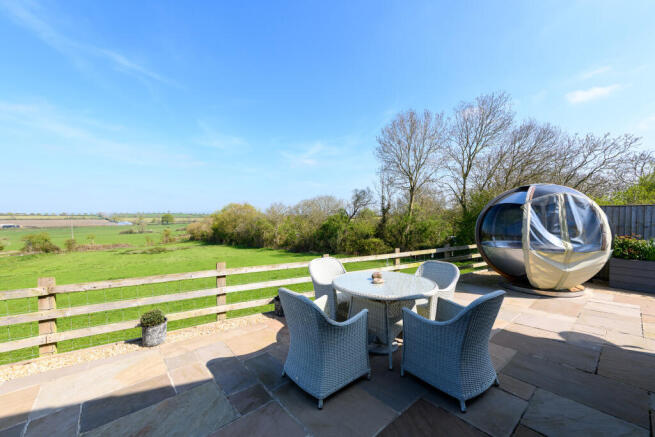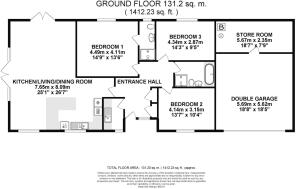
Highfields Close, Walton

- PROPERTY TYPE
Detached
- BEDROOMS
3
- BATHROOMS
2
- SIZE
Ask agent
- TENUREDescribes how you own a property. There are different types of tenure - freehold, leasehold, and commonhold.Read more about tenure in our glossary page.
Freehold
Key features
- Superb position set at the very heart of the village, yet tucked away in a private 'no through road' within this exclusive development.
- Light-filled kitchen, dining, and sitting area with bi-fold doors to the garden – perfect for everyday living and entertaining in style.
- Stylish and practical kitchen with ample storage, breakfast bar, gas hob, and integrated Neff appliances.
- Affording three bedroom all of which are light and airy, with two offering built-in wardrobes and the principal bedroom featuring a private ensuite.
- Enclosed rear garden with patio, raised planters, and far-reaching countryside views – ideal for alfresco dining and relaxing.
- Double garage providing excellent storage and parking, with extra space for hobbies, tools, or home projects.
Description
Accommodation
Step through the front door into a spacious entrance hall, which immediately sets the tone for the property – practical and welcoming, with an airing cupboard and a generous storage cupboard providing everyday functionality. A door from the hall leads into a useful utility room, complete with plumbing for laundry appliances and additional space for household essentials. To your left, the home opens into an impressive open-plan kitchen, sitting, and dining room – the heart of the home. Flooded with natural light from the bi-fold doors that open onto the rear garden, this space is perfect for both everyday living and entertaining. The beautifully appointed kitchen is fitted with a comprehensive range of wall, base, and drawer units, ample worktop space, a breakfast bar, gas hob, and integrated Neff appliances – all designed with both style and practicality in mind.
Leading off the main hallway are three well-proportioned, light and airy double bedrooms, two of which feature built-in wardrobe space for added convenience. The principal bedroom enjoys the added luxury of its own modern ensuite shower room, creating a private and comfortable retreat. A neatly presented, contemporary family bathroom serves the remaining bedrooms, featuring a separate shower enclosure, bathtub, vanity unit with storage, wash basin, WC, and a heated chrome towel rail.
Outside
Step outside into the wonderful rear garden – a generous, private, and enclosed space designed for ease of maintenance, featuring an extensive patio area, raised planters, and uninterrupted views across open countryside. It’s the perfect spot for alfresco dining, relaxing, or entertaining while soaking in the stunning surroundings.
Additional highlights include a double garage with adjoining store room, offering ample space for vehicles, hobbies or storage. This is a home that offers a perfect blend of comfort, practicality and rural charm in an outstanding village location.
Location
Highfields Close is a central location within the small and popular village of Walton which adjoins the western edge of Street in mid-Somerset. Local amenities including a Church, highly regarded Primary School, village hall and an excellent eating pub, The Royal Oak. The thriving centre of Street is 1 mile and offers more comprehensive facilities including both indoor and open air swimming pools, Strode Theatre and the complex of factory shopping outlets in Clarks Village. The historic town of Glastonbury is 3 miles and the Cathedral City of Wells 9 miles. The nearest M5 motorway interchange at Dunball, Bridgwater, (Junction 23) is 11 miles, whilst Bristol, Bath, Taunton and Yeovil are all within commuting distance.
Directions
From Street, proceed west on the A39 towards the M5 and Bridgwater. Walton is the first village you will reach. Continue through the village, passing the Royal Oak Pub on your left-hand side. The next landmark will be the church, which will also be on your left. Follow the road for a short distance until you see a converted chapel on your right. Pass this, and Highfields Close will be the next turning on your right. Turn into Highfields Close and follow the road down and around to the right, where the property will be found, clearly numbered.
Material Information
All available property information can be provided upon request from Holland & Odam. For confirmation of mobile phone and broadband coverage, please visit checker.ofcom.org.uk
Brochures
Brochure- COUNCIL TAXA payment made to your local authority in order to pay for local services like schools, libraries, and refuse collection. The amount you pay depends on the value of the property.Read more about council Tax in our glossary page.
- Band: D
- PARKINGDetails of how and where vehicles can be parked, and any associated costs.Read more about parking in our glossary page.
- Driveway
- GARDENA property has access to an outdoor space, which could be private or shared.
- Yes
- ACCESSIBILITYHow a property has been adapted to meet the needs of vulnerable or disabled individuals.Read more about accessibility in our glossary page.
- Ask agent
Highfields Close, Walton
Add an important place to see how long it'd take to get there from our property listings.
__mins driving to your place
Get an instant, personalised result:
- Show sellers you’re serious
- Secure viewings faster with agents
- No impact on your credit score
Your mortgage
Notes
Staying secure when looking for property
Ensure you're up to date with our latest advice on how to avoid fraud or scams when looking for property online.
Visit our security centre to find out moreDisclaimer - Property reference SCJ-77252168. The information displayed about this property comprises a property advertisement. Rightmove.co.uk makes no warranty as to the accuracy or completeness of the advertisement or any linked or associated information, and Rightmove has no control over the content. This property advertisement does not constitute property particulars. The information is provided and maintained by holland & odam, Street. Please contact the selling agent or developer directly to obtain any information which may be available under the terms of The Energy Performance of Buildings (Certificates and Inspections) (England and Wales) Regulations 2007 or the Home Report if in relation to a residential property in Scotland.
*This is the average speed from the provider with the fastest broadband package available at this postcode. The average speed displayed is based on the download speeds of at least 50% of customers at peak time (8pm to 10pm). Fibre/cable services at the postcode are subject to availability and may differ between properties within a postcode. Speeds can be affected by a range of technical and environmental factors. The speed at the property may be lower than that listed above. You can check the estimated speed and confirm availability to a property prior to purchasing on the broadband provider's website. Providers may increase charges. The information is provided and maintained by Decision Technologies Limited. **This is indicative only and based on a 2-person household with multiple devices and simultaneous usage. Broadband performance is affected by multiple factors including number of occupants and devices, simultaneous usage, router range etc. For more information speak to your broadband provider.
Map data ©OpenStreetMap contributors.








