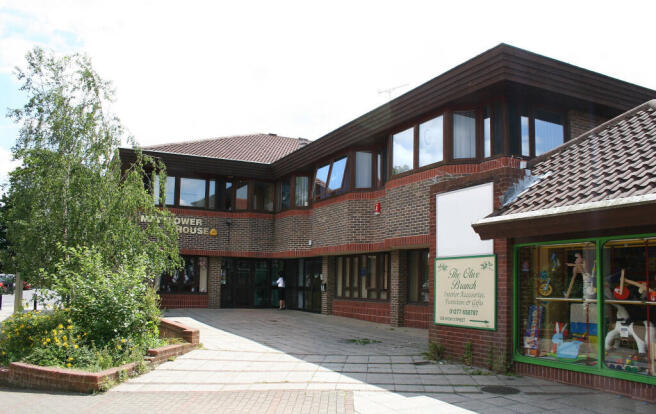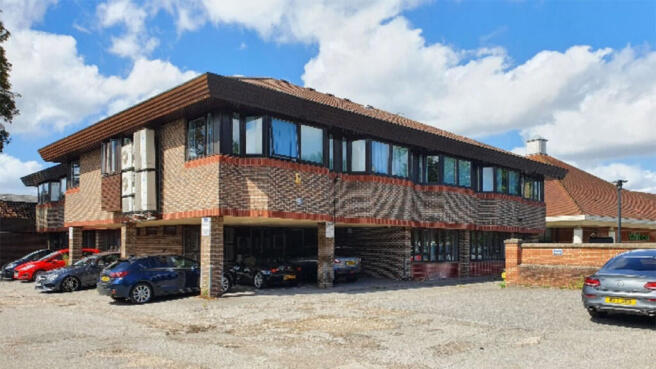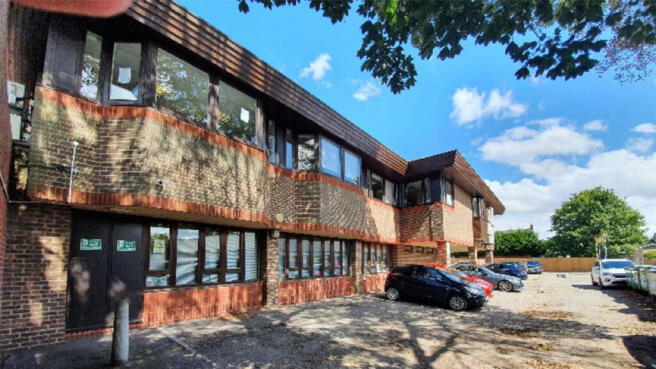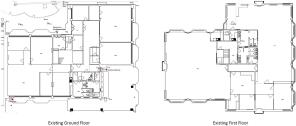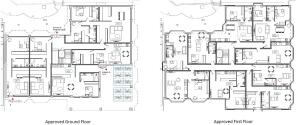Mayflower House, 128A High Street, Billericay, Essex, CM12
- SIZE
Ask agent
- SECTOR
Office for sale
Key features
- Rental Income: £142,850
- Gross Initial Yield: 7.14%
- Comprises two-storey detached purpose build office building
- Development benefits from 23 associated car parking spaces
- Prior approval (now lapsed) was granted in March 2022 for a change of use from offices (Class E) to 14 x Residential Apartments (Class C3)
- Additional planning approved in November 2022 for development of the roof space to create new office accommodation incorporating the insertion of dormer windows and rooflights
Description
Gross Initial Yield: 7.14%
Rental Income: £142,850
VAT is applicable to this property
Comprises two-storey detached purpose build office building
Prior approval (now lapsed) was granted in March 2022 for a change of use from offices (Class E) to 14 x Residential Apartments (Class C3)
Development benefits from 23 associated car parking spaces
Additional planning approved in November 2022 for development of the roof space to create new office accommodation incorporating the insertion of dormer windows and rooflights
Situated opposite Waitrose Superstore with occupiers nearby including Greggs, Poundland, Iceland Foods, KFC and more.
Property Description:
Mayflower House comprises a detached two-storey purpose-built office building which is set back from the High Street and accessed by a pedestrianised shopping parade ‘The Walk’ from the High Street or via Chapel Street, providing the following accommodation and dimensions
Ground Floor: Mixture of large and small office units, kitchen, communal lounge, wc
First Floor: Mixture of large and small office units, kitchen, communal lounge, wc
Total GIA: 800 sq m (8,611 sq ft)
Tenancy:
The property is let to multiple tenants on various short-term leases expiring 2026/2027. Additional lease and income information available upon request.
Development Opportunity:
21/01203/PACU - Prior approval (now lapsed) was granted in March 2022 for a change of use from offices (Class E) to 14 x Residential Apartments (Class C3), providing the following accommodation and dimensions:
Approved Ground Floor: 316.5 sq m (3,406 sq ft)
4 x Studio and 1 x 2-Bed Apartments
Approved First Floor: 429.8 sq m (4,626 sq ft)
4 x Studio, 4 x 1-Bed and 1 x 2-Bed Apartments
22/01308/FULL – Planning approved in November 2022 for development of the roof space over Mayflower House only to create new office accommodation incorporating the insertion of dormer windows and rooflights, providing the following accommodation and dimensions
Approved Second Floor: 251 sq m (2,701 sq ft)
7 Office Rooms suitable for 4-8 people, reception, wc`s
Location:
Billericay is situated in the South East Essex Area approximately 35 miles east of central London and 10 miles distant of the M25 and national motorway network accessed via the A127 Arterial Road which provides direct links to the A12. Billericay has a main line railway station providing services to the City. The property is located in the heart of Billericay and forms part of the popular 'The Walk' shopping parade, situated at the south end of Billericay High Street. The Walk provides a number of local retailers benefiting from good footfall due to its role as a thoroughfare to the Waitrose car park. Occupiers nearby including Waitrose, Greggs, Poundland, Iceland Foods, KFC and many more
Brochures
Mayflower House, 128A High Street, Billericay, Essex, CM12
NEAREST STATIONS
Distances are straight line measurements from the centre of the postcode- Billericay Station0.4 miles
- Ingatestone Station3.3 miles
- Shenfield Station3.8 miles
Notes
Disclaimer - Property reference mayflowerhouse. The information displayed about this property comprises a property advertisement. Rightmove.co.uk makes no warranty as to the accuracy or completeness of the advertisement or any linked or associated information, and Rightmove has no control over the content. This property advertisement does not constitute property particulars. The information is provided and maintained by Blue Alpine, London. Please contact the selling agent or developer directly to obtain any information which may be available under the terms of The Energy Performance of Buildings (Certificates and Inspections) (England and Wales) Regulations 2007 or the Home Report if in relation to a residential property in Scotland.
Map data ©OpenStreetMap contributors.
