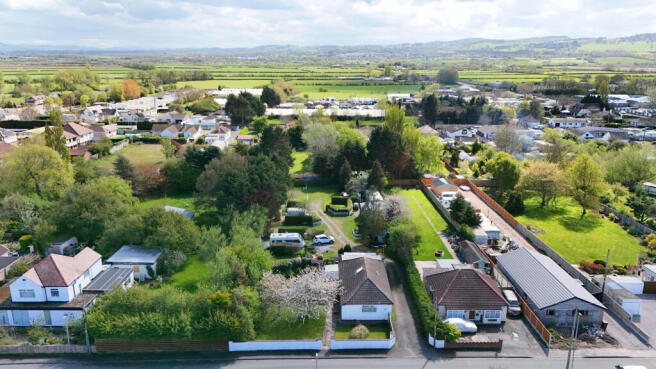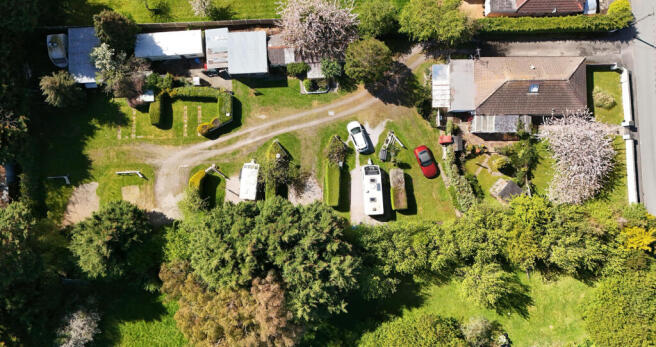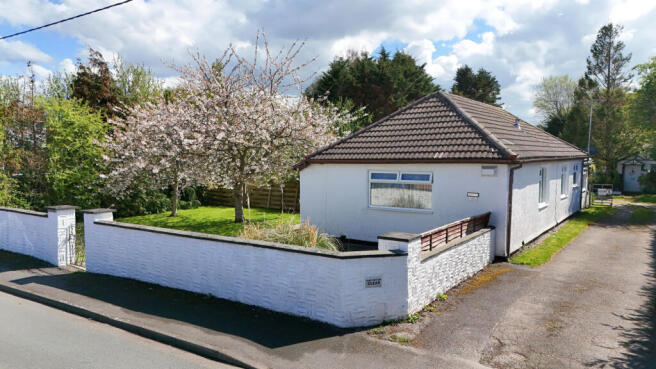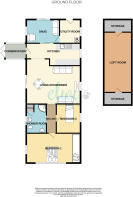2 bedroom bungalow for sale
Denbigh Circle, Kinmel Bay, LL18

- PROPERTY TYPE
Bungalow
- BEDROOMS
2
- BATHROOMS
1
- SIZE
1,023 sq ft
95 sq m
- TENUREDescribes how you own a property. There are different types of tenure - freehold, leasehold, and commonhold.Read more about tenure in our glossary page.
Freehold
Key features
- Double glazing
- Viewing Highly Recommended
- Investment Property
- Large garden
- Driveway for Multiple Vehicles
- Parking
- Gas Central Heating
- Detached Bungalow
- Lounge
- Kitchen
Description
Former Private Touring Caravan Park with Detached Bungalow – Rare Opportunity with Huge Potential in Kinmel Bay!
Elwy is delighted to offer for sale a unique and rarely available opportunity to acquire a former privately owned touring caravan park with a detached bungalow, set within almost an acre of beautifully landscaped and secluded grounds. This double award-winning site, formerly licensed by the Camping and Caravanning Club, has been in the same family for almost forty years and now presents a wonderful chance for a new owner to take it into its next chapter - whether as a lifestyle change, investment, or development opportunity.
Location – Kinmel Bay
Situated in the sought-after coastal town of Kinmel Bay, this property enjoys the perfect blend of tranquillity and convenience. Kinmel Bay is a popular destination with both holidaymakers and residents alike, thanks to its proximity to sandy beaches, coastal paths, and the picturesque harbour. The area offers a great selection of local shops, cafes, supermarkets, and leisure facilities, with larger towns such as Rhyl and Abergele just a short drive away.
Excellent transport links via the A55 and nearby train stations make it easily accessible for visitors from across North Wales and beyond. The location also benefits from being close to family attractions, outdoor activities, and natural beauty spots, making it an ideal base for a successful tourism business — or simply a peaceful place to call home.
Tucked away in a peaceful, tree-lined setting, the park was previously licensed for five touring caravan pitches, each laid with low-maintenance gravel and individually screened with mature hedging and fencing to ensure privacy and a relaxing atmosphere. Every pitch is connected to mains power, offering a comfortable and hassle-free experience for guests. The park enjoyed strong repeat custom, a testament to the warm, welcoming environment and its tranquil surroundings.
Additional amenities include a large timber site office/tool shed, a toilet and shower block with launderette and washing-up facilities, a static holiday home, a double carport, and a purpose-built motorhome shelter with wrought iron gates. There is also a practical aluminium storage shed and ample room for further potential development; subject to planning, such as the addition of shepherd huts or glamping pods.
The Bungalow: A Beautiful Family Home or Owner Accommodation:
The detached bungalow, set within its own private gardens, offers well maintained accommodation. Tastefully decorated throughout, the home opens with a light-filled uPVC conservatory that provides the perfect place to sit and enjoy views of the front garden. Inside, the kitchen is well-equipped with ample storage, and a breakfast area. A separate utility room adds to the homes practicality.
The heart of the home is a spacious dual-aspect living/dining room featuring a striking stone fireplace and sliding doors that open onto a covered veranda; ideal for alfresco dining. A cosy snug provides additional living space or could serve as a home office or hobby room. There are two generous double bedrooms, the master benefitting from a walk-in wardrobe, and a large, shower room with an adapted walk-in shower.
A boarded loft room with power, lighting, Velux skylight, and eaves storage offers even more flexibility, potentially for use as a hobby space or occasional guest accommodation.
Gardens & Outdoor Living:
The bungalow is surrounded by beautifully landscaped gardens. To the front, a lush lawn, mature pampas grass, and cherry blossom trees set a tranquil scene. A charming timber summer house sits in a secluded corner, perfect for peaceful moments. From the living room, step out onto a covered veranda that opens to a paved patio; ideal for outdoor entertaining.
At the rear, a characterful covered terrace spans the width of the home, with raised planted beds, creating a picturesque setting for dining or simply enjoying the surrounding nature and wildlife. A timber shed provides handy garden storage.
This is a truly unique opportunity to acquire a charming and well-established business with significant scope for growth, alongside a comfortable home ready for immediate occupation.
Early viewing is highly recommended.
Tenure: Freehold
EPC Rating: D
Council Tax Band: D
Detached Bungalow:
Entrance/Conservatory - 2.29 x 2.25 m (7′6″ x 7′5″ ft)
uPVC conservatory with double doors. A perfect spot to enjoy the garden views. Wall light. uPVC front door opening into:
Kitchen - 6.27 x 2.47 m (20′7″ x 8′1″ ft)
Fitted with a range of wall, base and drawer units with a pullout pantry cupboard having worksurface over. Archway serving area into the living room. Stainless steel sink and drainer with mono tap. Tiled splash back. Four burner gas hob. Eye level electric oven. Void for fridge/freezer. Tiled floor. Power points. Room for a breakfast table. uPVC window to the side of the property.
Utility Room - 2.63 x 1.72 m (8′8″ x 5′8″ ft)
Fitted with a range of base and wall units with worksurface over. Stainless steel sink and drainer with mono tap. Void and plumbing for washing machine. Void for tumble dryer. Wall mounted Potterton Assure 30 Combi gas boiler. Power points. uPVC window to the side of the property. uPVC door giving access to the rear.
Snug - 2.64 x 4.03 m (8′8″ x 13′3″ ft)
A cosy room perfect for reading or hobbies. uPVC window to the side of the property. Double uPVC doors opening onto the terrace. Radiator. Power points.
Living/Dining Room - 6.25 x 4.27 m (20′6″ x 14′0″ ft)
A wonderful spacious family living/dining room. uPVC window to the side of the property and sliding uPVC doors opening onto the covered verandah. Feature fireplace with stone cladding and outset gas fire. Two radiator. Power points. TV connection. Room for a dining table and chairs.
Inner Hallway
Doors off to bedrooms and shower room. Loft access hatch with pulldown ladder to loft room.
Loft Room - 9.36 x 2.37 m (30′9″ x 7′9″ ft)
Boarded loft room with storage into the eaves of each end. Velux skylight. Radiator. Lights. Power points.
Bedroom 1 - 3.31 x 6.01 m (10′10″ x 19′9″ ft)
Dual aspect uPVC windows to the front and side of the property. Walk in wardrobe with sliding doors. Radiator. Power points.
Bedroom 2 - 3.27 x 2.80 m (10′9″ x 9′2″ ft)
uPVC window to the side of the property. Radiator. Power points.
Shower Room - 2.23 x 2.84 m (7′4″ x 9′4″ ft)
Adapted walk in double shower enclosure with sliding shower doors and a shower seat. Fitted with electric shower unit. Pedestal sink. Low level flush WC. Bidet. Radiator. Tiled walls and floor. Airing cupboard. Obscured uPVC window.
Gardens
To the front of the bungalow, you'll find a lush green lawn with stunning cherry blossom trees and a well-established pampas grass, creating an idyllic and peaceful first impression. Nestled in a private corner of the garden is a charming timber summer house, surrounded by mature shrubs, vibrant planting, and additional lawn space — perfect for enjoying a quiet afternoon. From the double doors of the spacious living room, step out onto a delightful covered veranda, an ideal spot for alfresco dining or unwinding with a morning coffee. This area opens onto a paved patio. A timber shed provides useful outdoor storage. Extending across the rear of the property is a wonderful covered terrace, brimming with character. Here, raised beds bursting with plants bring colour and life to the space, making it a truly special area for outdoor dining, relaxing, or simply watching the local wildlife and birds.
Former Touring Caravan Park
Extending to almost an acre, the site is surrounded by mature trees, offering a wonderfully relaxing and secluded atmosphere that feels like a private retreat. Formerly licensed for five touring caravan pitches, the site offers flexibility and privacy, with a variety of pitches available for guests to choose from. Each pitch is thoughtfully laid with gravel for low maintenance, and cleverly screened from neighbouring pitches with hedging and fencing, ensuring peace and privacy for visitors. All pitches benefit from mains power, adding to the ease and comfort of the site for both short and extended stays.
Site Office/Tool Shed
Large timber constructed shed/office with lights and power. Sectioned into three areas consisting of site office, storage and tool shed. Timber door and single glazed window to the front.
Carport
Large open fronted car port which can comfortably accommodate two vehicles. Could double as caravan storage.
Toilet/Shower Block
Double sliding doors opening into the launderette and washing up area. Fitted with base units with stainless steel sink and drainer over. Void and plumbing for washing machine. Wall mounted LPG Ferroli water heater. Private shower enclosure with thermostatic shower. Wash hand basin. Separate toilet with low level flush WC. Pedestal wash hand basin. Hand dryer.
Static Holiday Home
12ft 8 berth static holiday home.
Large Car Port
Purpose built large car port which accommodates a large motor home with double wrought iron gates.
Shed
Aluminum storage shed.
Agent Note
Services & Appliances: Unless stated, it is believed the property is connected to mains gas, electric, water and sewerage. We recommend you confirm this prior to any offer being considered. Please note that no appliances or fixtures are tested by the agent.
- COUNCIL TAXA payment made to your local authority in order to pay for local services like schools, libraries, and refuse collection. The amount you pay depends on the value of the property.Read more about council Tax in our glossary page.
- Band: D
- PARKINGDetails of how and where vehicles can be parked, and any associated costs.Read more about parking in our glossary page.
- Yes
- GARDENA property has access to an outdoor space, which could be private or shared.
- Yes
- ACCESSIBILITYHow a property has been adapted to meet the needs of vulnerable or disabled individuals.Read more about accessibility in our glossary page.
- Ask agent
Energy performance certificate - ask agent
Denbigh Circle, Kinmel Bay, LL18
Add an important place to see how long it'd take to get there from our property listings.
__mins driving to your place
Get an instant, personalised result:
- Show sellers you’re serious
- Secure viewings faster with agents
- No impact on your credit score
Your mortgage
Notes
Staying secure when looking for property
Ensure you're up to date with our latest advice on how to avoid fraud or scams when looking for property online.
Visit our security centre to find out moreDisclaimer - Property reference 1151. The information displayed about this property comprises a property advertisement. Rightmove.co.uk makes no warranty as to the accuracy or completeness of the advertisement or any linked or associated information, and Rightmove has no control over the content. This property advertisement does not constitute property particulars. The information is provided and maintained by Elwy, Rhyl. Please contact the selling agent or developer directly to obtain any information which may be available under the terms of The Energy Performance of Buildings (Certificates and Inspections) (England and Wales) Regulations 2007 or the Home Report if in relation to a residential property in Scotland.
*This is the average speed from the provider with the fastest broadband package available at this postcode. The average speed displayed is based on the download speeds of at least 50% of customers at peak time (8pm to 10pm). Fibre/cable services at the postcode are subject to availability and may differ between properties within a postcode. Speeds can be affected by a range of technical and environmental factors. The speed at the property may be lower than that listed above. You can check the estimated speed and confirm availability to a property prior to purchasing on the broadband provider's website. Providers may increase charges. The information is provided and maintained by Decision Technologies Limited. **This is indicative only and based on a 2-person household with multiple devices and simultaneous usage. Broadband performance is affected by multiple factors including number of occupants and devices, simultaneous usage, router range etc. For more information speak to your broadband provider.
Map data ©OpenStreetMap contributors.





