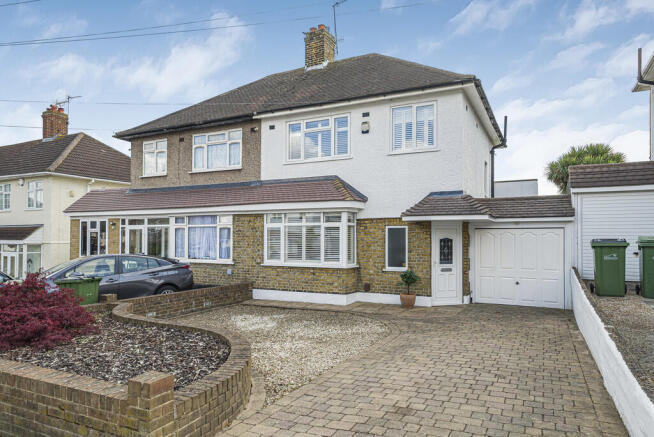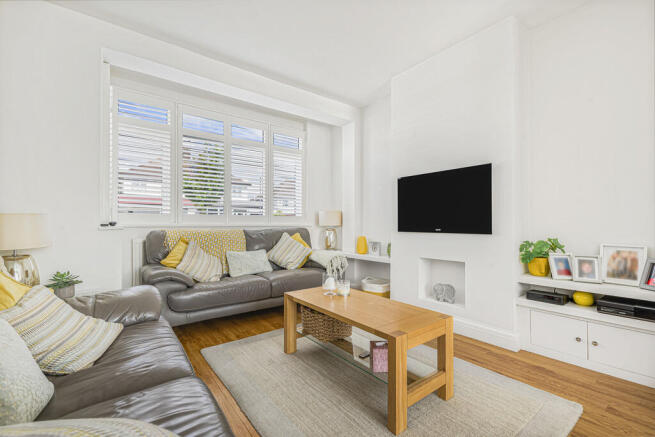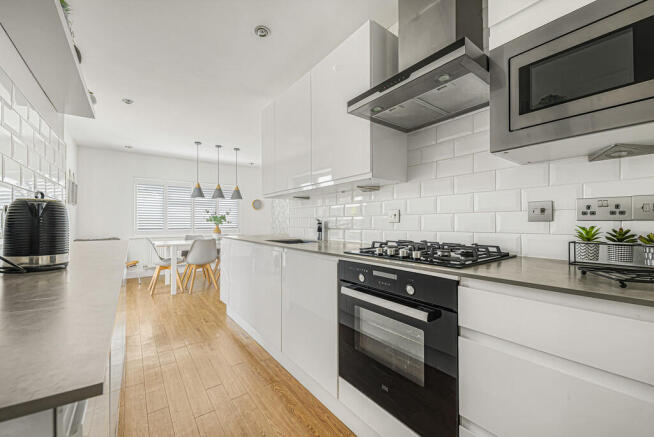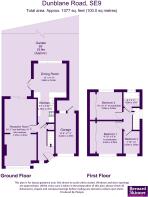Dunblane Road, Eltham SE9

- PROPERTY TYPE
Semi-Detached
- BEDROOMS
3
- BATHROOMS
1
- SIZE
1,077 sq ft
100 sq m
- TENUREDescribes how you own a property. There are different types of tenure - freehold, leasehold, and commonhold.Read more about tenure in our glossary page.
Freehold
Key features
- Stylish three bedroom semi
- Extended kitchen/diner/solar panels
- Well tended secluded 85' garden
- Attached garage/own driveway
- Two bedrooms with built/fitted wardrobes
- Amtico flooring
- Integrated appliances in kitchen
- Window shutters
- Handy for local shops and woodland
- Eltham station 0.9 miles
Description
ENTRANCE HALL Upvc part glazed front door with leaded lights, upvc window to side, two understairs cupboards, one with power, radiator, Amtico flooring, replacement internal doors.
THROUGH LIVING ROOM 24' 2" x 11' 7" into half bay (7.37m x 3.53m) Upvc double glazed window to front with shutters, two radiators, low level fitted cupboards to recesses, Amtico flooring, patio doors to garden with shutters.
KITCHEN BREAKFAST ROOM
KITCHEN AREA 9' 2" x 5' 10" (2.79m x 1.78m) Wide range of white gloss wall and base units, built in oven, hob and cooker hood, inset sink unit, integrated washing machine, dishwasher, fridge and microwave, part tiled walls, Amtico flooring, through to:-
DINING AREA 12' x 11' 11" (3.66m x 3.63m) Upvc double glazed window to rear with shutters, radiator, Amtico flooring, French doors to garden.
FIRST FLOOR
LANDING Upvc double glazed window to side, loft access via retractable ladder, fitted carpet.
BEDROOM 1 11' 10" x 9' 8" to wardrobes (3.61m x 2.95m) Upvc double glazed window to front with shutters, built in wardrobes to one wall, radiator, Amtico flooring
BEDROOM 2 10' x 9' 11" to wardrobes (3.05m x 3.02m) Upvc double glazed window to rear, built in wardrobes to one wall, radiator, Amtico flooring.
BEDROOM 3 7' 10" x 6' (2.39m x 1.83m) Upvc double glazed window to front with shutters, radiator, Amtico flooring.
BATHROOM 6' x 5' 3" (1.83m x 1.6m) Upvc double glazed window to rear, white suite comprising panelled bath with large and small shower heads over, wash basin, wc., heated towel rail, fully tiled walls, vinyl flooring with underfloor heating.
OUTSIDE The very well tended and established 85' rear garden, has a sunny South Easterly aspect, with a variety of established shrubs, the garden has three sections all on one level with the first section having a lawned area, large paved patio with porcelain, non slip paving and a secluded sun trap patio area with manual canopy and grape vine, raised flower beds, decked area with arbour with fitted seat and well established trailing shrub providing shade, the next section is very secluded and is fully paved and has two sizeable timber sheds one used as a workshop and measuring 11' 10" x 7' 7" (3.61m x 2.31m) with light and power and the other measuring 8' x 8' (2.44m x 2.44m) with light and power, the third section has a lawned area and is very secluded, vegetable/fruit planting areas and further small timber shed and established hedging.
Sideway leads to attached garage, outside tap.
Own driveway leads to attached garage 14' 6" x 7' 6" (4.42m x 2.29m), outside lighting, light and power, fitted wall cupboards.
MATERIAL INFORMATION
Tenure: Freehold
Council tax band: D - £2,011.64
Brochures
Dunblane Road Bro...- COUNCIL TAXA payment made to your local authority in order to pay for local services like schools, libraries, and refuse collection. The amount you pay depends on the value of the property.Read more about council Tax in our glossary page.
- Band: D
- PARKINGDetails of how and where vehicles can be parked, and any associated costs.Read more about parking in our glossary page.
- Garage,Off street
- GARDENA property has access to an outdoor space, which could be private or shared.
- Yes
- ACCESSIBILITYHow a property has been adapted to meet the needs of vulnerable or disabled individuals.Read more about accessibility in our glossary page.
- Ask agent
Dunblane Road, Eltham SE9
Add an important place to see how long it'd take to get there from our property listings.
__mins driving to your place
Get an instant, personalised result:
- Show sellers you’re serious
- Secure viewings faster with agents
- No impact on your credit score
Your mortgage
Notes
Staying secure when looking for property
Ensure you're up to date with our latest advice on how to avoid fraud or scams when looking for property online.
Visit our security centre to find out moreDisclaimer - Property reference 101003002512. The information displayed about this property comprises a property advertisement. Rightmove.co.uk makes no warranty as to the accuracy or completeness of the advertisement or any linked or associated information, and Rightmove has no control over the content. This property advertisement does not constitute property particulars. The information is provided and maintained by Bernard Skinner, Eltham. Please contact the selling agent or developer directly to obtain any information which may be available under the terms of The Energy Performance of Buildings (Certificates and Inspections) (England and Wales) Regulations 2007 or the Home Report if in relation to a residential property in Scotland.
*This is the average speed from the provider with the fastest broadband package available at this postcode. The average speed displayed is based on the download speeds of at least 50% of customers at peak time (8pm to 10pm). Fibre/cable services at the postcode are subject to availability and may differ between properties within a postcode. Speeds can be affected by a range of technical and environmental factors. The speed at the property may be lower than that listed above. You can check the estimated speed and confirm availability to a property prior to purchasing on the broadband provider's website. Providers may increase charges. The information is provided and maintained by Decision Technologies Limited. **This is indicative only and based on a 2-person household with multiple devices and simultaneous usage. Broadband performance is affected by multiple factors including number of occupants and devices, simultaneous usage, router range etc. For more information speak to your broadband provider.
Map data ©OpenStreetMap contributors.




