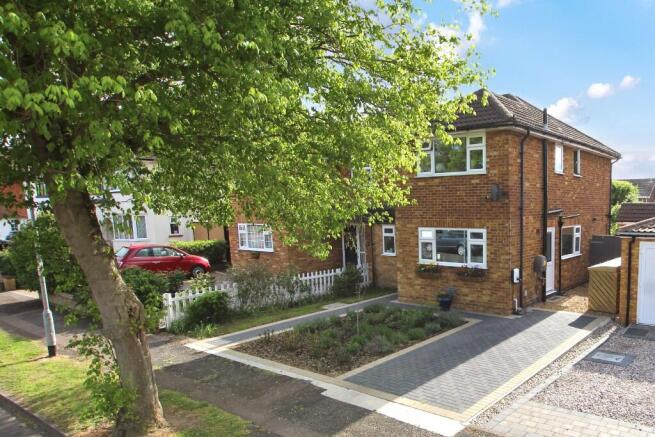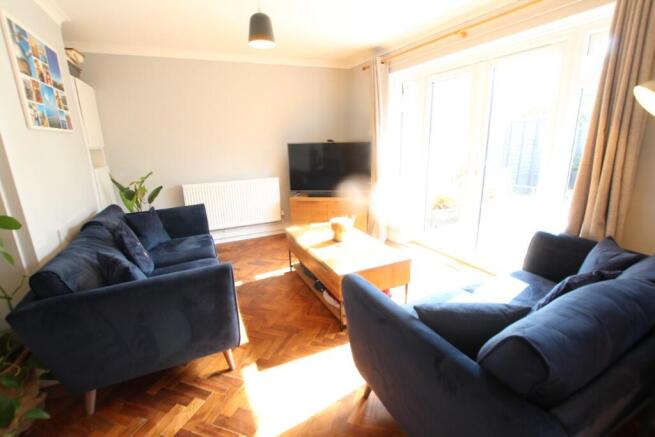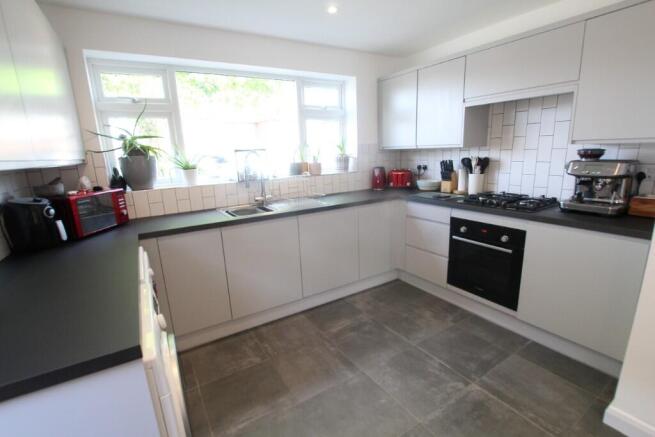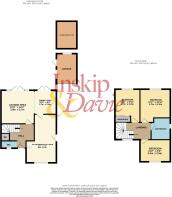
Poplar Avenue, Putnoe, Bedford, Bedfordshire, MK41

- PROPERTY TYPE
Semi-Detached
- BEDROOMS
3
- BATHROOMS
1
- SIZE
Ask agent
- TENUREDescribes how you own a property. There are different types of tenure - freehold, leasehold, and commonhold.Read more about tenure in our glossary page.
Freehold
Key features
- Semi-Detached House
- uPVC Double Glazing
- Gas Rad Central Heating
- Cloakroom
- Refitted Kitchen
- Built-in Appliances
- Luxury Fitted Bathroom
- Private Driveway
- 20ft Garage
- Delightful 90ft Rear Garden
Description
Recently upgraded by the present owners to now include a luxury refitted four piece
Bathroom plus a stylish modern Kitchen/Breakfast room with built in appliances.
uPVC double glazing, gas fired radiator central heating, Cloakroom, 55ft side driveway, 20ft brick Garage plus a detached timber garden home office pod.
Early viewing of this highly desirable located house is recommended
From the sellers:
''We were first drawn to this house by the generous layout and brightness of the rooms, also of course the incredible garden. Its location has been perfect, a quiet road with fantastic neighbours and within walking distance of plenty of green spaces and local shops.''
Entrance
Composite double glazed entrance door to:
Entrance Hall
Double panel radiator, dog leg stairs rising to first floor with storage cupboard beneath, feature wood block herringbone flooring, coving to ceiling, communicating doors to:
Cloakroom
uPVC obscure double glazed window to side elevation, vertical modern style radiator, modern white low level W.C with wash hand basin over, tiling to splash areas, tiled floor.
Lounge Diner 21'6 X 12'max reducing to 9'min
Two twin uPVC double glazed doors to rear elevation, two double panel radiators, continued feature wood block herringbone flooring, fitted storage unit, coving to ceiling.
Kitchen/Breakfast Room 18'5 X 11'3 max reducing to 8'1
Dual aspect room with uPVC double glazed windows to front and side elevations, uPVC double glazed side door to driveway, double panel radiator, extensive modern refitted kitchen comprising of single drainer stainless steel sink unit with mixer tap over, modern work surfaces, range of base units incorporating built-in stainless steel Bosch gas hob and Bosch electric oven, plumbing for dish washer, plumbing for washing machine, built-in fridge, built-in freezer, tiling to splash areas, matching range of wall mounted units incorporating extractor hood, ideal area for table and chairs, tiled floor.
First Floor
Landing
A generous landing area with uPVC double glazed window to side elevation, communicating doors to:
Bedroom One 11'2 X 10'7 min not including door recess
uPVC double glazed window to rear elevation, double panel radiator, coving to ceiling.
Bedroom Two 9'10 not including wardrobe X 9'6
uPVC double glazed window to rear elevation, double panel radiator, fitted free standing wardrobe with sliding doors, rail and shelf fitted plus wall mounted gas boiler, coving to ceiling.
Bedroom Three 11'3 X 8'2
uPVC double glazed window to front elevation, double panel radiator, coving to ceiling.
Bathroom 7'10 X 7'2
Refitted luxury fully tiled bathroom with uPVC obscure double glazed window to side elevation, vertical towel rail/radiator, four piece suite comprising of low level W.C, wash hand basin, panel bath with mixer tap over, separate shower cubicle with watering can style shower over plus second rinsing attachment, tiled floor, access to loft space.
External
Front Garden
Open plan design with block paved pathway.
55ft Side Driveway
Private blocked paved and shingled driveway providing off road parking, including security gate with a minimum width of 8ft leading to:
20ft Brick Garage
Up and over door, power and light connected, access door to side.
90ft Rear Garden
A generous rear garden reaching in excess of 90ft in length, mainly laid to lawn, paved patio, timber garden store/shed, greenhouse.
Home Pod
A detached versatile 9'7 X 7'6 timber office pod with sealed unit double glazing and power connected.
Council tax band at date of instruction: D
Tenure: Freehold.
Ryan Inskip & Daniel Davie have a combined 40 years' experience valuing, marketing, and selling homes throughout Bedfordshire. Accompanied by unprecedented local knowledge, they are always available to answer questions and offer completely FREE market appraisals.
Simply call to book your no obligation detailed property appraisal today.
Opening Times
Monday to Friday: 9am - 5pm
Saturday: 9am - 4pm
Sunday: Closed
Inskip & Davie: The Service You Deserve from The Team You Can Trust
Company Disclaimer: Inskip & Davie give notice that (i) they have no authority to make or give representations or warranties in relation to the property. These particulars do not form part of any offer or contract and must not be relied upon as statements or representations of fact. (ii) Any areas, distances or measurements are approximate. The text, photographs and plans are for guidance only and are not necessarily comprehensive. It should not be assumed that the property has all the necessary planning, building regulations or other consents and Inskip & Davie have not tested any services, equipment, or facilities. Purchasers must satisfy themselves by inspection or otherwise. (iii) In accordance with the consumer protection from unfair trading regulations, please note that the working condition of these services, or kitchen appliances has not been checked by the Agents but at the time of taking particulars we were informed that all were in working order. Please also note that current government legislation demands that as selling agents for this property, Inskip & Davie require written evidence of the origin/source of finance for funding for any prospective purchaser wishing to purchase this property. This confirmation shall be required prior to the vendor entering any contract of sale and our instructions from the vendor are to this effect.
- COUNCIL TAXA payment made to your local authority in order to pay for local services like schools, libraries, and refuse collection. The amount you pay depends on the value of the property.Read more about council Tax in our glossary page.
- Ask agent
- PARKINGDetails of how and where vehicles can be parked, and any associated costs.Read more about parking in our glossary page.
- Yes
- GARDENA property has access to an outdoor space, which could be private or shared.
- Yes
- ACCESSIBILITYHow a property has been adapted to meet the needs of vulnerable or disabled individuals.Read more about accessibility in our glossary page.
- Ask agent
Poplar Avenue, Putnoe, Bedford, Bedfordshire, MK41
Add an important place to see how long it'd take to get there from our property listings.
__mins driving to your place
Get an instant, personalised result:
- Show sellers you’re serious
- Secure viewings faster with agents
- No impact on your credit score
Your mortgage
Notes
Staying secure when looking for property
Ensure you're up to date with our latest advice on how to avoid fraud or scams when looking for property online.
Visit our security centre to find out moreDisclaimer - Property reference puttdd. The information displayed about this property comprises a property advertisement. Rightmove.co.uk makes no warranty as to the accuracy or completeness of the advertisement or any linked or associated information, and Rightmove has no control over the content. This property advertisement does not constitute property particulars. The information is provided and maintained by Inskip & Davie, Sandy. Please contact the selling agent or developer directly to obtain any information which may be available under the terms of The Energy Performance of Buildings (Certificates and Inspections) (England and Wales) Regulations 2007 or the Home Report if in relation to a residential property in Scotland.
*This is the average speed from the provider with the fastest broadband package available at this postcode. The average speed displayed is based on the download speeds of at least 50% of customers at peak time (8pm to 10pm). Fibre/cable services at the postcode are subject to availability and may differ between properties within a postcode. Speeds can be affected by a range of technical and environmental factors. The speed at the property may be lower than that listed above. You can check the estimated speed and confirm availability to a property prior to purchasing on the broadband provider's website. Providers may increase charges. The information is provided and maintained by Decision Technologies Limited. **This is indicative only and based on a 2-person household with multiple devices and simultaneous usage. Broadband performance is affected by multiple factors including number of occupants and devices, simultaneous usage, router range etc. For more information speak to your broadband provider.
Map data ©OpenStreetMap contributors.





