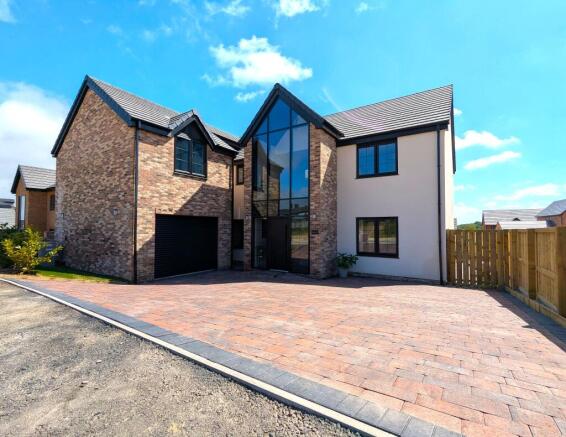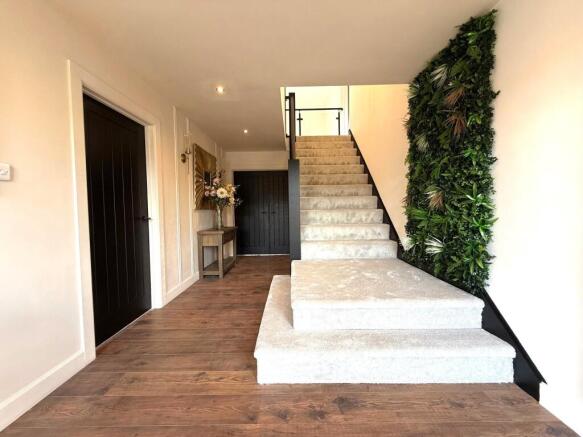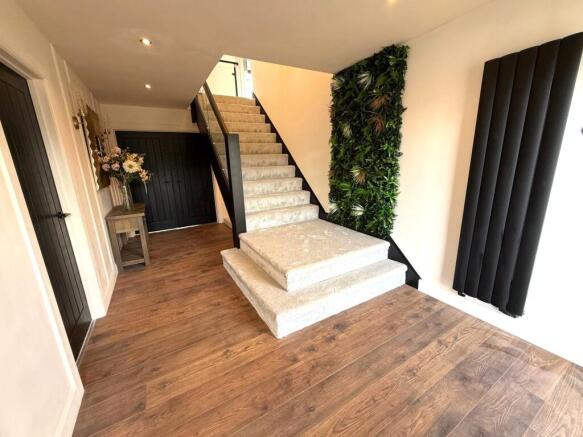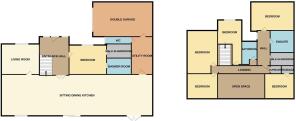The Coach House, Thornley, DH6

- PROPERTY TYPE
Detached
- BEDROOMS
6
- BATHROOMS
3
- SIZE
Ask agent
- TENUREDescribes how you own a property. There are different types of tenure - freehold, leasehold, and commonhold.Read more about tenure in our glossary page.
Freehold
Key features
- Stunning 6 Bedroom Detached Residence
- Vast Open Plan Living / Dining / Kitchen
- Ground Floor Bedroom Suite
- 5 Bedrooms & 2 Bathrooms To 1st Floor
- Vaulted Ceilings
- Superb Sized Plot
- Large Garage & Driveway
- Chain Free
- Bedroom & En-Suite to ground floor, ideal for disabled access
- Accommodates for multi-generational households
Description
MAGNIFICENT 6 BEDROOM DETACHED HOME. VAULTED CEILINGS. GLASS OPEN LANDINGS. STUNNING OPEN PLAN LIVING / DINING/ KITCHEN. SUPERB PLOT. DISABLED LIVING & ACCESS THROUGHOUT THE GROUND FLOOR.
This magnificent, newly constructed family residence is the very definition of luxury and style. Immaculately finished with vibrant décor, elegant lighting and impressive architectural features throughout, The Coach House delivers the ultimate “footballer's lifestyle” in a home designed to turn heads. Step inside to a grand entrance hallway that immediately sets the tone—spacious, light-filled and refined. At the heart of the home lies a spectacular 46-foot open-plan lounge, dining and kitchen space, perfect for entertaining or simply enjoying daily life in high style. With vaulted ceilings, sleek black bi-folding doors, glamorous chandeliers and an open mezzanine landing with glass balustrades. The rear open living area features expansive black windows framing the outdoors whilst flooding the space with natural light, soaking up the warmth of the southerly sunshine and
creating a bright, inviting atmosphere throughout the day, emphasising the spaciousness and the connection to the outdoors while showcasing the benefit of the sunny aspect, this main living area
offers true “wow” factor. A separate reception room ‘Snug' to the front of the property provides a quiet retreat, ideal for a home office, snug or playroom. Meanwhile, the 19-foot utility room offers exceptional space for
laundry and storage needs, with direct access to both a ground floor WC and a generously sized integral garage. Completing the ground floor is a superbly fitted bedroom suite that would be ideal for disabled / elderly use, comprising of a luxury en-suite shower room and walk in wardrobe. Designed with access in mind for the accessibility for disabled acces and living throughout the ground floor. A full bedroom suite with storage and en-suite is provided along with wider doorways to living and kitchen areas.
From the open landing and the rear vaulted ceilings the sense of space is unrivalled. 5 bedrooms are served from the landing along with the family bathroom. The master bedroom suite comprises of a dressing room with a comprehensive range of fitted wardrobe, a stunning en-suite with beautiful gold fitments and then flowing to the bedroom itself. Decorated immaculately this vast bedroom offers space for larger style beds, the vaulted ceilings again add a further wow. Designed with energy savings in mind the vendors have installed air source heating and above required wall and flooring insulations.
Externally the property sits on a great plot which provides a blank canvas, southerly facing rear garden where you could run wild with your amazing garden dreams. The driveway is to block paved and leads to a double sized garage. An electric car charge point is connect within the garage area.
The Coach House is itself ready to move into, finished with style and creative features this 6 bedroom property is a must to be viewed. We have been advised there's a communal charge for estate maintenance of around £700pa
Property comprises
Entrance hallway. Accessed via composite door, double glazed window to front, laminate flooring, radiator and stairs to the 1st floor with glass balustrade.
Living Room. 13'6 x 11'5 (4.12m x 3.48m) Double glazed window to front and radiator.
Living / Dining/ Kitchen. 45'10 x 12'9 ( 13.97m x 3.89m) An absolutely stunning room with living area, dining area, bi fold and French doors to rear, window seating, kitchen with a range of deep coloured units, quartz worktops, twin ovens, dishwasher, central island with additional units, power, induction hob with a down draft extraction unit, gold fitments, triple radiators and vaulted ceilings.
Utility Room. 19'4 x 5'8 (5.90m x 1.73m) Range of floor to ceiling storage cupboards, base units with quartz worktops, sink units, space for fridge freezer, washing machine and tumble dryer.
Ground Floor Wc. 8'7 x 3'10 (2.62m x 1.16m) Double glazed window to side, vanity sink unit, hand wash basin, heated towel rail and wall lights.
Ground Floor Bedroom. 13'8 x 11'9 (4.17m x 3.59) Double glazed window to front, radiator, wall and ceiling lighting.
En-Suite Shower room. 8'4 x 6'4 (2.55m x 1.94m) Walk in shower enclosure with twin head shower, black fitments, floating hand basin, WC, extractor fan, heated towel rail, spot lights to ceiling and extractor fan.
Walk In wardrobe. 6'8 x 5'3 (2.03m x 1.60m).
1st Floor Landing. With vaulted ceilings and glass balustrade, modern chandelier.
Master Bedroom Suite.
Bedroom. 20'6 x 12'10 (6.26m x 3.91m) Double glazed window, vaulted ceiling, radiator, wall & ceiling lighting.
En-Suite. 10'3 x 8'4 (3.12m x 2.54m) Walk in shower enclosure with twin shower heads, vanity sink unit, WC, radiator and spot lights to ceiling.
Walk-In Wardrobe. 9'11 x 5'10 (3.02m x 1.78m) Wide arrange of open wardrobes.
Bedroom. 12'8 x 9 (3.9m x 2.7m) Double glazed French doors to balconette and radiator.
Bedroom. 12'9 x 11'5 (3.89m x 3.48m) French doors with Juliette style balconette and radiator.
Bedroom. 12'11 x 11'6 (3.94m x 3.52m) Double glazed window to front and radiator.
Bedroom. 9'4 x 9'4 (2.84m x 2.84m) Floor to ceiling windows, radiator, acoustic panels.
Family Bathroom. 11'3 x 10'10 (3.43m x 3.31m) Free standing modern bath, walk in shower enclosure with twin heads, twin sink units, WC, heated towel rail, vertical radiator and wall lighting.
Garage. 21' x 12'10 (6.40m x 3.91m) Electric door, water tank, electric car charger, lights and power.
Externally the property sits on a very generous plot. the current vendors are block paving the driveway and adding an area of composite decking to rear leaving the remaining gardens as a blank canvas.
- COUNCIL TAXA payment made to your local authority in order to pay for local services like schools, libraries, and refuse collection. The amount you pay depends on the value of the property.Read more about council Tax in our glossary page.
- Ask agent
- PARKINGDetails of how and where vehicles can be parked, and any associated costs.Read more about parking in our glossary page.
- Yes
- GARDENA property has access to an outdoor space, which could be private or shared.
- Yes
- ACCESSIBILITYHow a property has been adapted to meet the needs of vulnerable or disabled individuals.Read more about accessibility in our glossary page.
- Ask agent
Energy performance certificate - ask agent
The Coach House, Thornley, DH6
Add an important place to see how long it'd take to get there from our property listings.
__mins driving to your place
Get an instant, personalised result:
- Show sellers you’re serious
- Secure viewings faster with agents
- No impact on your credit score
Your mortgage
Notes
Staying secure when looking for property
Ensure you're up to date with our latest advice on how to avoid fraud or scams when looking for property online.
Visit our security centre to find out moreDisclaimer - Property reference COR-1HG414E21G8. The information displayed about this property comprises a property advertisement. Rightmove.co.uk makes no warranty as to the accuracy or completeness of the advertisement or any linked or associated information, and Rightmove has no control over the content. This property advertisement does not constitute property particulars. The information is provided and maintained by Copeland Residential, Chester Le Street. Please contact the selling agent or developer directly to obtain any information which may be available under the terms of The Energy Performance of Buildings (Certificates and Inspections) (England and Wales) Regulations 2007 or the Home Report if in relation to a residential property in Scotland.
*This is the average speed from the provider with the fastest broadband package available at this postcode. The average speed displayed is based on the download speeds of at least 50% of customers at peak time (8pm to 10pm). Fibre/cable services at the postcode are subject to availability and may differ between properties within a postcode. Speeds can be affected by a range of technical and environmental factors. The speed at the property may be lower than that listed above. You can check the estimated speed and confirm availability to a property prior to purchasing on the broadband provider's website. Providers may increase charges. The information is provided and maintained by Decision Technologies Limited. **This is indicative only and based on a 2-person household with multiple devices and simultaneous usage. Broadband performance is affected by multiple factors including number of occupants and devices, simultaneous usage, router range etc. For more information speak to your broadband provider.
Map data ©OpenStreetMap contributors.




