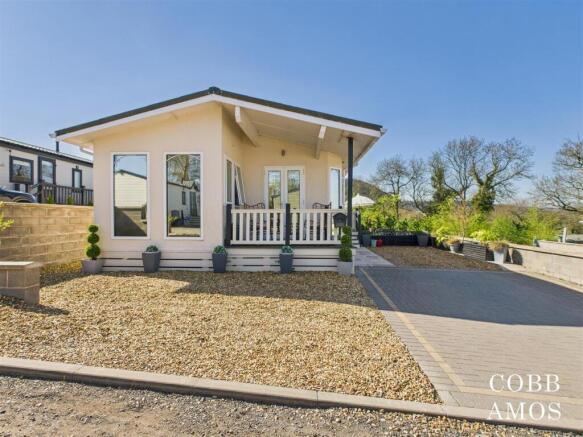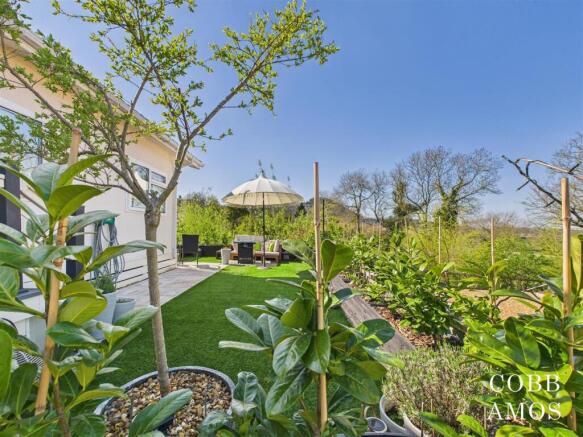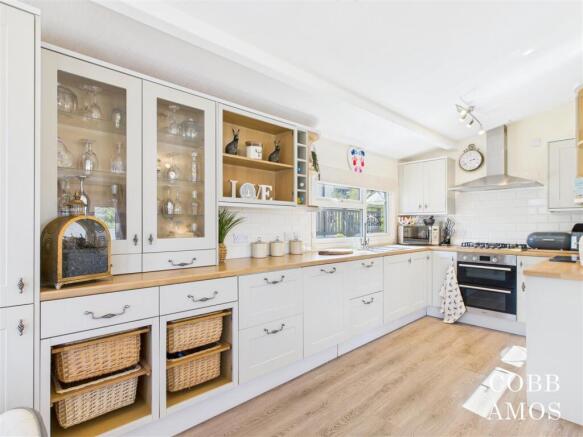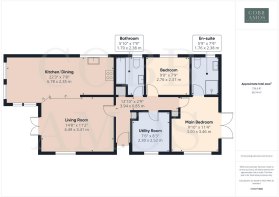Castle Inn Holiday Park, Wigmore

- PROPERTY TYPE
Chalet
- BEDROOMS
2
- BATHROOMS
2
- SIZE
Ask agent
Key features
- IMMACULATE DETACHED LODGE HOME
- TWO BEDROOMS, ONE WITH EN-SUITE
- OPEN PLAN LIVING
- REAR GARDEN & PARKING
- BEAUTIFUL COUNTRYSIDE
Description
Introduction - Located within the village of Wigmore is this detached lodge. The property has accommodation comprising; entrance hall, open plan kitchen/living/dining room, utility room, two bedrooms, one with an en-suite and a family bathroom.
Property Description - Entry is into an inviting hallway with space for furniture and a cupboard for hanging coats and hiding outdoor footwear. To the left is the living quarters. The vendors have created a really luxurious, magazine worthy, open plan kitchen/dining/living area here that makes the most of the countryside views beyond. Being triple aspect the room is impressively light and airy with double doors leading out onto a balcony currently set up with table and chairs for those longer, reflective moments. The kitchen has a range of wall and floor units finished with a high specification in mind. There is a Hotpoint oven with gas hob top and extractor hood, perfect for rustling up dinner and ample work top for housing a variety of electrical appliances. Lovely attention to detail has been given to the door furniture, plate racks, basket drawer inserts and tall glass cupboards. The fridge and freezer as well as dishwasher are all integral resulting in a sleek and aesthetically pleasing finish to this space. The dining section leads straight off the kitchen and is framed by glass panels allowing the area to be light drenched for enjoyable breakfast dining experiences. After the business of cooking and dining there is a living section currently set up with a large corner sofa and feature fireplace perfect for times of relaxation.
To the right of the hallway is a useful laundry/utility room (which could be converted back to a bedroom) and the sleeping and bathing quarters. The utility room has plumbing for a washing machine and space for a tumble dryer, additional fridge/freezer and areas for housing those more practical tools such as hoover and ironing board. Directly opposite is a modern and attractively styled bathroom with bath and shower over, sink with vanity housing, WC and room for a tall storage cupboard. The master bedroom is at the far end of the cabin and benefits from patio doors enjoying countryside views, fitted wardrobes and an en-suite. The en-suite has a modern shower cubicle and attractively styled WC and basin with vanity housing. The second bedroom also benefits from fitted wardrobes with sliding doors and room for a double bed.
Parking & Garden - There is parking for several cars on a brick herringbone driveway directly in front of the cabin.
The garden has been arranged into areas for entertainment and relaxation. There are two areas for al fresco dining depending on the weather as one is under a shaded pergola and the other in a truly sunny spot for those of us who are true sun worshipers. The whole is easily maintained with patio slabs and astro turf meaning less time gardening and more time relaxing. The garden is also sectioned for privacy with purpose built raised beds filled with a generous assortment of evergreen planting.
There are several storage sheds located behind the pergola.
Services - Services - LPG gas central heating (boiler is located in the hall).
Mains water, drainage and electricity.
The Ground rent is £3180 per year which also includes the water. This has been paid by the current vendor and will expire end of March 2026.
Herefordshire Council Tax Bank A
Broadband - Broadband type Highest available download speed Highest available upload speed Availability
Standard 20 Mbps 1 Mbps Good
Superfast 80 Mbps 20 Mbps Good
Ultrafast 1000 Mbps 1000 Mbps Good
Networks in your area - Gigaclear, Openreach
Source: Ofcom Mobile Checker
Outdoor Mobile Coverage - Provider Voice Data
EE Likely Likely
Three Likely Likely
O2 Likely Likely
Vodafone Likely Likely
5G is predicted to be available around your location from the following provider(s): EE. Please note that this predicted 5G coverage is for outdoors only.
Source: Ofcom Mobile Checker
Indoor Mobile Coverage - Provider Voice Data
EE Limited Limited
Three Likely Likely
O2 Likely Limited
Vodafone Limited Limited
5G is predicted to be available around your location from the following provider(s): EE. Please note that this predicted 5G coverage is for outdoors only.
Source: Ofcom Mobile Checker
Agent's Note - In accordance with The Money Laundering Regulations 2007, Cobb Amos are required to carry out customer due diligence checks by identifying the customer and verifying the customer’s identity on the basis of documents, data or information obtained from a reliable and independent source. At the point of your offer being verbally accepted, you agree to paying a non-refundable fee of £24 inclusive of VAT per purchaser in order for us to carry out our due diligence.
Location - The property is located in the well serviced village of Wigmore, which is sought after due to the reputable high school. The village itself offers a range of amenities including a village shop, garage, church, sought after primary and secondary schooling plus a thriving community. The historic Wigmore Castle ruins and Wigmore rolls are popular with walkers and are only a short distance away. The bustling market towns of Leominster and Ludlow offering a further array of amenities are located within a short drive away.
What3words - What3words:///rave.vote.goes
Agent's Note - The holiday park operates under a seasonal licence issued by Herefordshire Council. The park is open 365 days a year as a holiday park and owners must supply an off site address to the park owners.
Bedroom three is currently set up as a utility room.
Agent's Note - 10% of the total purchase price is payable to the site owners. Example, if a lodge is agreed to be sold at a purchase price of £120000, £108000 is paid to the lodge owner and £12000 to the park owner. Total amount payable £120000
Brochures
Castle Inn Holiday Park, WigmoreBrochure- COUNCIL TAXA payment made to your local authority in order to pay for local services like schools, libraries, and refuse collection. The amount you pay depends on the value of the property.Read more about council Tax in our glossary page.
- Band: A
- PARKINGDetails of how and where vehicles can be parked, and any associated costs.Read more about parking in our glossary page.
- Yes
- GARDENA property has access to an outdoor space, which could be private or shared.
- Yes
- ACCESSIBILITYHow a property has been adapted to meet the needs of vulnerable or disabled individuals.Read more about accessibility in our glossary page.
- Ask agent
Energy performance certificate - ask agent
Castle Inn Holiday Park, Wigmore
Add an important place to see how long it'd take to get there from our property listings.
__mins driving to your place
Get an instant, personalised result:
- Show sellers you’re serious
- Secure viewings faster with agents
- No impact on your credit score
Your mortgage
Notes
Staying secure when looking for property
Ensure you're up to date with our latest advice on how to avoid fraud or scams when looking for property online.
Visit our security centre to find out moreDisclaimer - Property reference 33833867. The information displayed about this property comprises a property advertisement. Rightmove.co.uk makes no warranty as to the accuracy or completeness of the advertisement or any linked or associated information, and Rightmove has no control over the content. This property advertisement does not constitute property particulars. The information is provided and maintained by Cobb Amos, Leominster. Please contact the selling agent or developer directly to obtain any information which may be available under the terms of The Energy Performance of Buildings (Certificates and Inspections) (England and Wales) Regulations 2007 or the Home Report if in relation to a residential property in Scotland.
*This is the average speed from the provider with the fastest broadband package available at this postcode. The average speed displayed is based on the download speeds of at least 50% of customers at peak time (8pm to 10pm). Fibre/cable services at the postcode are subject to availability and may differ between properties within a postcode. Speeds can be affected by a range of technical and environmental factors. The speed at the property may be lower than that listed above. You can check the estimated speed and confirm availability to a property prior to purchasing on the broadband provider's website. Providers may increase charges. The information is provided and maintained by Decision Technologies Limited. **This is indicative only and based on a 2-person household with multiple devices and simultaneous usage. Broadband performance is affected by multiple factors including number of occupants and devices, simultaneous usage, router range etc. For more information speak to your broadband provider.
Map data ©OpenStreetMap contributors.







