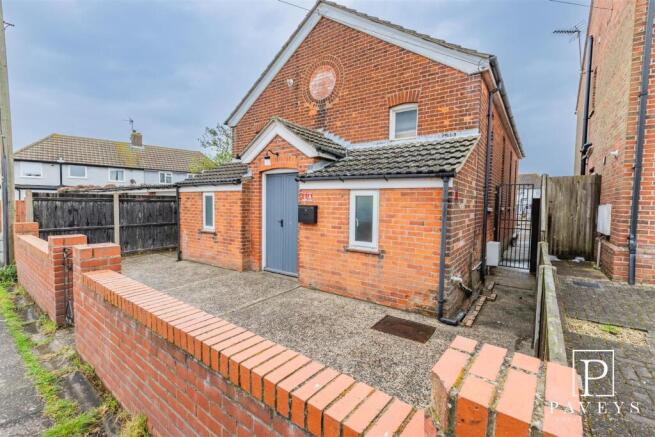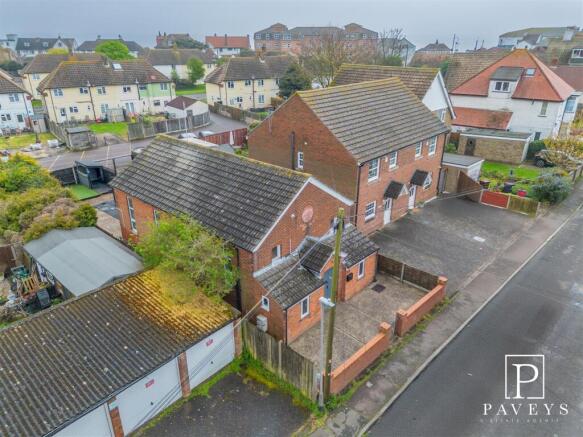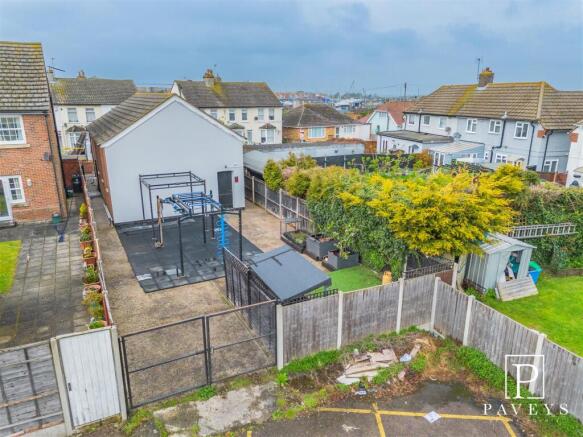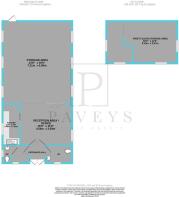
Commercial property for sale
Saville Street, Walton On The Naze
- PROPERTY TYPE
Commercial Property
- SIZE
Ask agent
Key features
- FREEHOLD CLASS B2 OFFICE/STORAGE BUILDING
- LARGE SECURE HARDSTANDING AREA WITH GATED ACCESS
- WALTON-ON-THE-NAZE TOWN CENTRE LOCATION
- NO ONWARD CHAIN
- IMMACULATE CONDITION
- 1051 SQ FT OF FLOORSPACE
- KITCHEN + TWO CLOAKROOMS + CHANGING ROOM
- DOUBLE GLAZING & GAS CENTRAL HEATING
- CLOSE TO SEAFRONT, HIGH STREET & RAIL SERVICES
- EPC F
Description
A rare opportunity to purchase this FREEHOLD CLASS B2 STORAGE & OFFICE BUILDING located in the heart of the coastal town of Walton-on-the-Naze. This immaculate property offers an impressive 1051 sq ft of floorspace plus a generous secure hardstanding area to the rear. Key features include a reception area/office, kitchen, two cloakrooms, 23'8 x 20' ground floor storage area with vaulted ceiling, 20' x 12' first floor storage area, double glazing and gas central heating. It is conveniently located close to the seafront, High Street and rail station with services to Central London. Call Paveys to arrange your appointment to view.
Entrance Hall - Wooden double doors to front aspect leading to the Entrance Hall, doors to both Cloakrooms, glazed door to:
Cloakroom One - White low level WC and wash hand basin. Double glazed window to front, vaulted ceiling, tiled flooring.
Cloakroom Two & Changing Room - White low level WC and wash hand basin. Double glazed windows to front and side aspects, tiled flooring.
Kitchen - 3.58m x 1.52m (11'9 x 5') - Range of fitted base units with work tops over, sink unit with stainless steel sink and drainer, space for fridge freezer. Double glazed window to side, vinyl tile flooring, tiled splash backs.
Reception Area/Office - 4.57m z 3.58m (15' z 11'9) - Double glazed window to side, laminate flooring, vaulted ceiling, loft hatch to First Floor Storage Area, door to Kitchen, large carriage door to Storage Area, radiators.
Storage Area - 7.21m x 6.10m (23'8 x 20') - Dual aspect double glazed windows to either side, laminate flooring, vaulted ceiling, wooden glazed door to rear, radiators.
First Floor -
First Floor Storage Area - 6.10m x 3.66m (20' x 12') - Accessed via a ladder from the Ground Floor, double glazed windows to front and side aspects, carpet tile flooring, power and light connected.
Outside Front - Gated and walled frontage leading to the entrance, gated access to either side leading to rear.
Outside Rear - Generous secure hardstanding area with retaining fencing, double gates giving access to Eagle Avenue.
Disclaimer - These particulars are intended to give a fair description of the property and are in no way guaranteed, nor do they form part of any contract. All room measurements are approximate and a laser measurer has been used. Paveys Estate Agents have not tested any apparatus, equipment, fixtures & fittings or all services, so we can not verify if they are in working order or fit for purpose. Any potential buyer is advised to obtain verification via their solicitor or surveyor. Please Note: the floor plans are not to scale and are for illustration purposes only.
Referral Fees - Paveys reserve the right to recommend additional services. Paveys do receive referral fees of between £75-£150 per transaction when using a recommended solicitor. £50 or 10% referral fee on a recommended Surveying Company. £200 referral fee on Paveys nominated independent mortgage broker service. Clients have the right to use whomever they choose and are not bound to use Paveys suggested recommendations.
Money Laundering Regulations 2017 - Paveys Estate Agents are required by law to conduct anti-money laundering checks on all those selling or buying a property. Whilst we retain responsibility for ensuring checks and any ongoing monitoring are carried out correctly, the initial checks are carried out on our behalf by Lifetime Legal who will contact you once you have agreed to instruct us in your sale or had an offer accepted on a property you wish to buy. The cost of these checks is £45 (incl. VAT), which covers the cost of obtaining relevant data and any manual checks and monitoring which might be required. This fee will need to be paid by you in advance of us publishing your property (in the case of a vendor) or issuing a memorandum of sale (in the case of a buyer), directly to Lifetime Legal, and is non-refundable.
Brochures
Saville Street, Walton On The NazeBrochureEnergy Performance Certificates
EE RatingSaville Street, Walton On The Naze
NEAREST STATIONS
Distances are straight line measurements from the centre of the postcode- Walton-on-Naze Station0.4 miles
- Frinton Station1.6 miles
- Kirby Cross Station2.6 miles

Notes
Disclaimer - Property reference 33834014. The information displayed about this property comprises a property advertisement. Rightmove.co.uk makes no warranty as to the accuracy or completeness of the advertisement or any linked or associated information, and Rightmove has no control over the content. This property advertisement does not constitute property particulars. The information is provided and maintained by Paveys Estate Agents Ltd, Frinton On Sea. Please contact the selling agent or developer directly to obtain any information which may be available under the terms of The Energy Performance of Buildings (Certificates and Inspections) (England and Wales) Regulations 2007 or the Home Report if in relation to a residential property in Scotland.
Map data ©OpenStreetMap contributors.






