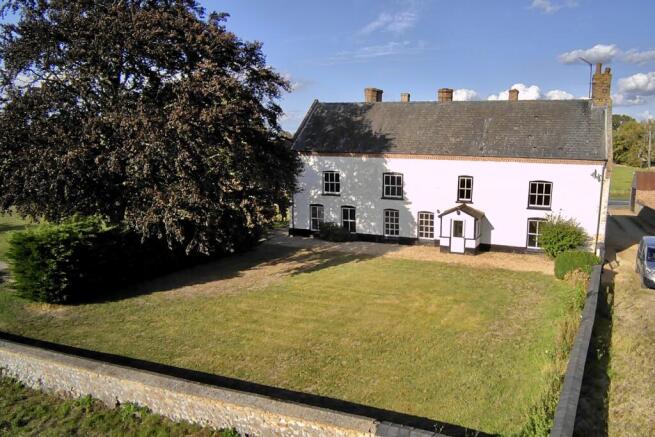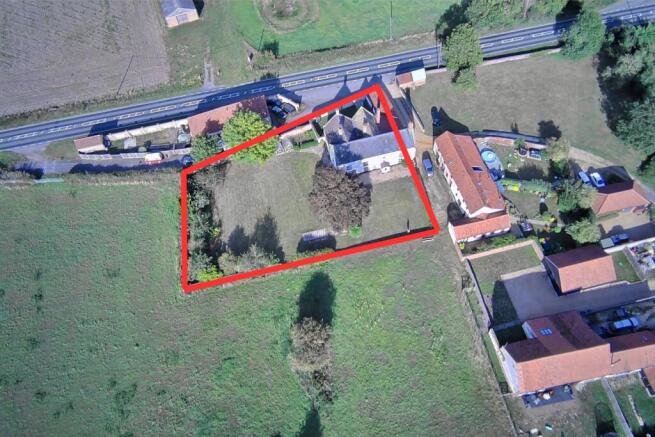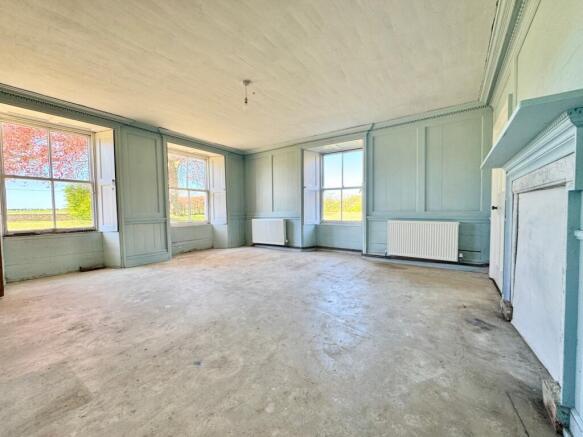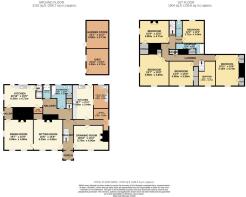16, Thetford Road, Northwold, Thetford, Norfolk, IP26

- PROPERTY TYPE
Detached
- BEDROOMS
6
- BATHROOMS
2
- SIZE
Ask agent
- TENUREDescribes how you own a property. There are different types of tenure - freehold, leasehold, and commonhold.Read more about tenure in our glossary page.
Freehold
Key features
- NO ONWARD CHAIN
- Accommodation in excess of 3700sqft
- Grade II, 17th century farmhouse with early 19th century extensions
- Generous plot with gardens to three sides
- Countryside views
- Paddock available via separate negotiation
- Many original features throughout the property
- Outbuilding with potential for conversion (subject to planning)
Description
PROPERTY SUMMARY
This 17th century Norfolk farmhouse, named after the Pooly family who inherited the farm in the early part of the 19th century, sits within a generous plot with countryside views from almost all of the lower and first floor windows. The property has been lived in for the past 80 years by the same family and has retained many of its original features with fireplaces in many of the rooms and an original kitchen range to name but a few.
The property has accommodation extending to over 3700sqft, being a substantial family home with considerable scope for improvement and with the added benefit of having a detached store/shed which could be converted to a separate cottage or home office. In addition the current owners have access to a LARGE PADDOCK adjacent to the property which they are open to selling by separate negotiation.
Accommodation
RECEPTION PORCH AND HALLWAY. With original tiled floor and wooden staircase leading to the first floor...
SITTING ROOM. With stripped wood flooring, sash window to the front, Victorian fireplace and storage nook.
DINING ROOM. This fabulous, bright and airy room has a dual aspect outlook through sash windows which have original folding shutters. The walls have been timber clad with intricate cornice and a boarded fireplace which has an original marble fire surround and mantelpiece. The room has an access through an inner hallway to the first kitchen.
KITCHEN. With window to the rear and access door to the rear garden. The kitchen has a single fitted base unit with worksurface and inset sink together with a wall mounted oil boiler. The striking fixture in the room is the traditional range and inset bread oven with a walk in larder cupboard located to the side. A further access door leads to a staircase leading to the first floor.
REAR LOBBY. With access to the small cellar.
BATHROOM. Timber clad wall and ceiling, window to the rear, airing cupboard housing a hot water cylinder and a suite consisting of a bath, wash basin and w.c.
SHOWER ROOM. With window to the rear and shower cubicle.
DRAWING ROOM. With sash window to the front, open fireplace and exposed beam running the width of the room.
INNER LOBBY. With quarry tiled floor and access into...
STUDY. This L-shaped room has a small window to the side of the property and space for a desk and shelving.
ADDITIONAL KITCHEN. This kitchen also sits to the rear of the property, has access into the rear garden and been fitted with a range of base and wall cabinets. There is ample space for a table and chairs and there are additional spaces for a dishwasher and fridge/freezer. The kitchen is currently equipped with an oil fired range, inset into a chimney stack.
UTILITY ROOM. With quarry tiled floor, window to the rear and fitted with a range of cabinets.
FIRST FLOOR
LANDING. With stripped wood flooring and access stairway too the expansive attic. Please note that the attic space has significant headroom and may be possible to extend (subject to planning). An early photo of the property from the 19th century shows the roof thatched with a dormer window.
BEDROOM. The largest of the bedrooms is located at the far left corner of the property and enjoys a dual aspect outlook to the front and side. The room also has an original fireplace which is currently boarded over and a small storage cupboard.
BEDROOM. With window to the front and walk in wardrobe.
BEDROOM. Located to the far right of the property and enjoying views over countryside to the front. Original but boarded fireplace and two wardrobes to each side of the chimney breast.
BEDROOM. With sash window to the front.
REAR LANDING. With staircase to the kitchen and access into...
BEDROOM. With window to the side, boarded fireplace and walk in wardrobe.
BEDROOM. With window to the rear.
CLOAKROOM. With window to the rear, wash basin and w.c.
BATHROOM. Suite consisting of panelled bath, wash basin and w.c. Airing cupboard housing a hot water cylinder.
OUTSIDE SPACE
The generous gardens are predominantly laid to lawn with a mix of mature shrubs and trees and there is potential to purchase an additional piece of land to the front of the property which could make an ideal paddock. The walled rear garden is also laid to lawn with an access gate to the side. Within this area is a detached outbuilding with potential for conversion (subject to planning). It is also worth noting the opportunity to remove the wall at the rear of the property in order to create additional parking however this would be subject to permission. Access to the driveway is via a shared driveway to the side of the property.
THE AREA
The property is located outside of the village of Northwold in a semi rural position but the village is located close by. Facilities within the village include a primary school and church however a full range of services can be found in either Downham Market or Brandon. The local area does have some notable places to visit which include Oxburgh Hall, a Tudor moated manor house and Thetford Forest.
Additional Information:
EPC Rating: GRADE II Listed but currently 38/F
Council Tax Band: D
Internet Connection: Openreach reports download speeds of up to 76Mbps and upload speeds up to 15Mbps.
Mobile Phone Coverage: OFCOM reports 'LIKELY' signal outside of the property.
Construction Type: Solid brick walls with tiled roof.
Type of Heating: Oil
Parking: Off street driveway parking to the front accessed via a shared driveway.
General Comments: PLEASE NOTE THAT THE PROPERTY IS REGISTERED AS GRADE II LISTED
Flood Risk: VERY LOW RISK
Planning Permission: N/A
Services Connected: Mains electric, drainage and water are connected however these have not been tested or checked.
Please be aware that the property dimensions are measured internally with a laser measure and to the maximum point of the room. Due to the nature of the measuring device, there may be a deviation of approximately 5mm.
- COUNCIL TAXA payment made to your local authority in order to pay for local services like schools, libraries, and refuse collection. The amount you pay depends on the value of the property.Read more about council Tax in our glossary page.
- Band: D
- PARKINGDetails of how and where vehicles can be parked, and any associated costs.Read more about parking in our glossary page.
- Yes
- GARDENA property has access to an outdoor space, which could be private or shared.
- Yes
- ACCESSIBILITYHow a property has been adapted to meet the needs of vulnerable or disabled individuals.Read more about accessibility in our glossary page.
- Ask agent
16, Thetford Road, Northwold, Thetford, Norfolk, IP26
Add an important place to see how long it'd take to get there from our property listings.
__mins driving to your place
Get an instant, personalised result:
- Show sellers you’re serious
- Secure viewings faster with agents
- No impact on your credit score
Your mortgage
Notes
Staying secure when looking for property
Ensure you're up to date with our latest advice on how to avoid fraud or scams when looking for property online.
Visit our security centre to find out moreDisclaimer - Property reference 10666747. The information displayed about this property comprises a property advertisement. Rightmove.co.uk makes no warranty as to the accuracy or completeness of the advertisement or any linked or associated information, and Rightmove has no control over the content. This property advertisement does not constitute property particulars. The information is provided and maintained by Elvin Estates, Mildenhall. Please contact the selling agent or developer directly to obtain any information which may be available under the terms of The Energy Performance of Buildings (Certificates and Inspections) (England and Wales) Regulations 2007 or the Home Report if in relation to a residential property in Scotland.
*This is the average speed from the provider with the fastest broadband package available at this postcode. The average speed displayed is based on the download speeds of at least 50% of customers at peak time (8pm to 10pm). Fibre/cable services at the postcode are subject to availability and may differ between properties within a postcode. Speeds can be affected by a range of technical and environmental factors. The speed at the property may be lower than that listed above. You can check the estimated speed and confirm availability to a property prior to purchasing on the broadband provider's website. Providers may increase charges. The information is provided and maintained by Decision Technologies Limited. **This is indicative only and based on a 2-person household with multiple devices and simultaneous usage. Broadband performance is affected by multiple factors including number of occupants and devices, simultaneous usage, router range etc. For more information speak to your broadband provider.
Map data ©OpenStreetMap contributors.







