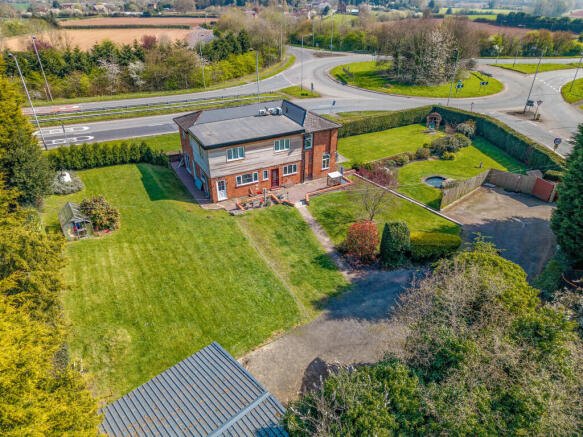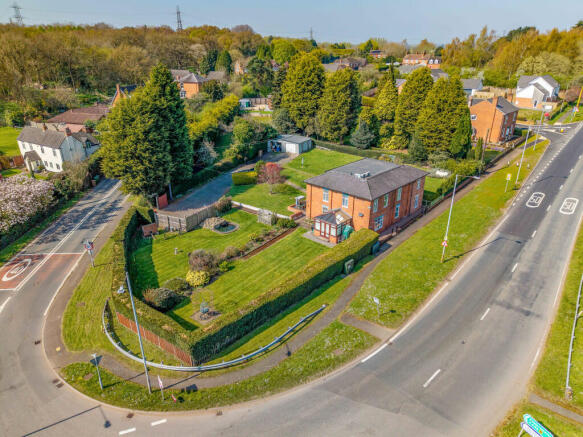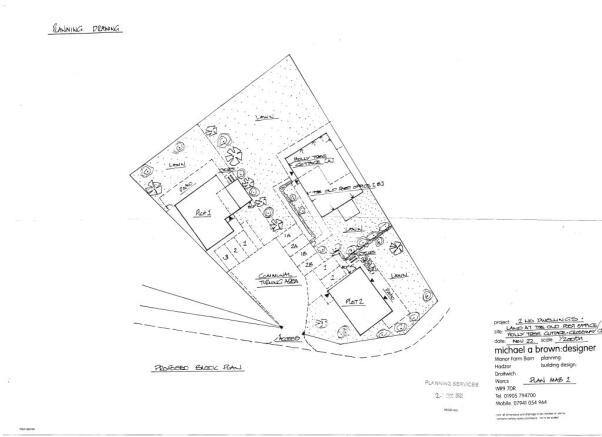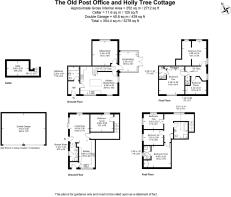13 bedroom detached house for sale
Stourport-On-Severn, Worcestershire, DY13

- PROPERTY TYPE
Detached
- BEDROOMS
13
- BATHROOMS
9
- SIZE
2,712 sq ft
252 sq m
- TENUREDescribes how you own a property. There are different types of tenure - freehold, leasehold, and commonhold.Read more about tenure in our glossary page.
Freehold
Key features
- Full planning for two detached homes
- Includes two existing semi detached houses
- Approved site layout and landscaping scheme
- Private driveways and turning areas included
- Sustainable features like EV charging supported
- Ideal for developers or self builders
- Rental or multigenerational living potential
- Community Infrastructure Levy CIL applicable
- Semi rural setting near Worcester and Stourport
- Immediate build out opportunity with flexibility
Description
* Full planning permission granted for two additional high specification detached dwellings.
* Semi-rural location within easy reach of Stourport-on-Severn and Worcester.
* Detailed, approved site layout with private driveways and turning areas.
* Sustainable features including EV charging, secure cycle storage and renewable energy provision.
* Approved landscaping scheme designed to enhance privacy and biodiversity.
* For further details and to view all the planning documents, please visit the Wychavon District Council Planning Portal using application reference number W/22/02727/FUL.
Development potential
Set in the Worcestershire countryside, this attractive parcel of land comes with full planning permission for two additional detached family homes. Once built, the site will comprise four dwellings in total, including the two existing semi-detached properties, offering excellent potential for resale, rental, or multi-generational living. The approved layout, architectural designs and planning conditions have been carefully considered to meet modern standards while complementing the surrounding landscape.
Each new home will benefit from private gardens, parking and attractive positioning. Ideal for developers or self-builders, this is a rare opportunity to deliver two additional homes in an established and accessible setting, with strong long-term flexibility and value. From energy efficiency to low-carbon design features, the development offers everything today's buyers seek. The site is ideally suited for immediate build-out by developers or for those seeking a self-build opportunity. Approved plans include attractive architectural features, ample outside space and high-quality materials, with flexibility still available for personalisation.
With excellent local road links and an established residential setting, this site presents a truly rare opportunity to deliver two additional desirable homes in a thriving part of Worcestershire, to comprise four dwellings in total. Please note that Community Infrastructure Levy (CIL) will be payable on the completed development, in accordance with Wychavon District Council's adopted Charging Schedule. Interested parties are advised to seek clarification on the final CIL amount based on the approved floor area and current indexation.
The Old Post Office
3 Bedrooms 2 Bathrooms 2 Reception Rooms
1438 sq ft (133 sq m)
The ground floor
The ground floor offers stylish, open-plan living with a modern kitchen, dining and lounge area at its heart. Shaker-style units, wooden worktops, a central island and a range-style cooker make the kitchen both practical and inviting. A separate sitting room to the rear provides a cosy retreat and a bright conservatory provides views of the garden. The entrance hallway connects the kitchen area and the family bathroom with modern tiling, bath and overhead shower, WC and vanity basin.
The first floor
The first floor features three generous double bedrooms, one with en suite and a separate WC. The first bedroom includes fitted wardrobes and a sleek en suite with a walk-in shower and contemporary vanity unit, while the second bedroom enjoys dual windows and ample space for furnishings. The third bedroom is bright and well-proportioned, with built-in storage. The family bathroom is fully tiled and includes a shower over the bath, floating vanity and WC. A separate WC adds further convenience for families and guests.
Holly Tree Cottage
4 Bedrooms 2 Bathrooms 1 Reception Room
936 sq ft (90 sq m)
The ground floor
The ground floor is beautifully presented and thoughtfully arranged for modern living. The contemporary kitchen is sleek and well-equipped, featuring glossy units, integrated appliances and ample worktop space including a breakfast bar for casual dining. A spacious sitting and dining room provides a relaxed, sociable environment, while a sizeable double bedroom and stylish shower room with modern fittings provide convenience, with the overall flow of the ground floor blending comfort and practicality.
The first floor
The first floor offers three further bedrooms, each neutrally decorated and carpeted for comfort. The first bedroom benefits from its own modern en suite shower room, while the remaining two bedrooms are served by a large, well-appointed family bathroom complete with a bath, walk-in shower and sleek contemporary finishes. A spacious landing provides access to all rooms and built-in storage, enhancing the home's practicality.
The grounds
Set within beautifully maintained grounds on the edge of the Worcestershire countryside, the site layout ensures each dwelling benefits from its own private garden. Both of the planned homes and the two existing properties would enjoy generous positioning, with a sizeable driveway with ample parking. Surrounded by mature planting, manicured lawns and existing structures, the grounds provide a tranquil setting with clear development boundaries already in place.
Services
The plot benefits from mains electricity and water, with drainage being provided by a septic tank. Heating is supplied via Liquid Propane Gas.
The Council Tax for The Old Post Office is Band D
The Council Tax for Holly Tree Cottage is Band D
Location
Positioned in a semi-rural location, nestled between the picturesque villages of Hartlebury and Ombersley, and conveniently located within easy reach of both Stourport-on-Severn and Worcester City. With ample green spaces nearby, including the renowned Hartlebury Common Nature Reserve, less than two miles away and Ombersley Golf Course, this area offers beautiful outdoor opportunities.
For commuters, travel from this location is exceptionally convenient, with the nearby A449 providing direct access to Worcester and the M5 motorway. Furthermore, Hartlebury Train Station, just 2.3 miles away, offers regular services to Kidderminster, Birmingham and Worcester. Approximately three miles away lies the historic riverside town of Stourport-on-Severn, offering a wide range of amenities such as shops, supermarkets, pubs, restaurants and cafés. At the heart of the town is a picturesque canal basin, where families can enjoy picnic areas and recreational spaces along the riverside.
Brochures
Brochure 1- COUNCIL TAXA payment made to your local authority in order to pay for local services like schools, libraries, and refuse collection. The amount you pay depends on the value of the property.Read more about council Tax in our glossary page.
- Ask agent
- PARKINGDetails of how and where vehicles can be parked, and any associated costs.Read more about parking in our glossary page.
- Garage,Driveway
- GARDENA property has access to an outdoor space, which could be private or shared.
- Enclosed garden
- ACCESSIBILITYHow a property has been adapted to meet the needs of vulnerable or disabled individuals.Read more about accessibility in our glossary page.
- Ask agent
Stourport-On-Severn, Worcestershire, DY13
Add an important place to see how long it'd take to get there from our property listings.
__mins driving to your place
Get an instant, personalised result:
- Show sellers you’re serious
- Secure viewings faster with agents
- No impact on your credit score
Your mortgage
Notes
Staying secure when looking for property
Ensure you're up to date with our latest advice on how to avoid fraud or scams when looking for property online.
Visit our security centre to find out moreDisclaimer - Property reference JHE2403472. The information displayed about this property comprises a property advertisement. Rightmove.co.uk makes no warranty as to the accuracy or completeness of the advertisement or any linked or associated information, and Rightmove has no control over the content. This property advertisement does not constitute property particulars. The information is provided and maintained by Andrew Grant, Covering the West Midlands. Please contact the selling agent or developer directly to obtain any information which may be available under the terms of The Energy Performance of Buildings (Certificates and Inspections) (England and Wales) Regulations 2007 or the Home Report if in relation to a residential property in Scotland.
*This is the average speed from the provider with the fastest broadband package available at this postcode. The average speed displayed is based on the download speeds of at least 50% of customers at peak time (8pm to 10pm). Fibre/cable services at the postcode are subject to availability and may differ between properties within a postcode. Speeds can be affected by a range of technical and environmental factors. The speed at the property may be lower than that listed above. You can check the estimated speed and confirm availability to a property prior to purchasing on the broadband provider's website. Providers may increase charges. The information is provided and maintained by Decision Technologies Limited. **This is indicative only and based on a 2-person household with multiple devices and simultaneous usage. Broadband performance is affected by multiple factors including number of occupants and devices, simultaneous usage, router range etc. For more information speak to your broadband provider.
Map data ©OpenStreetMap contributors.




