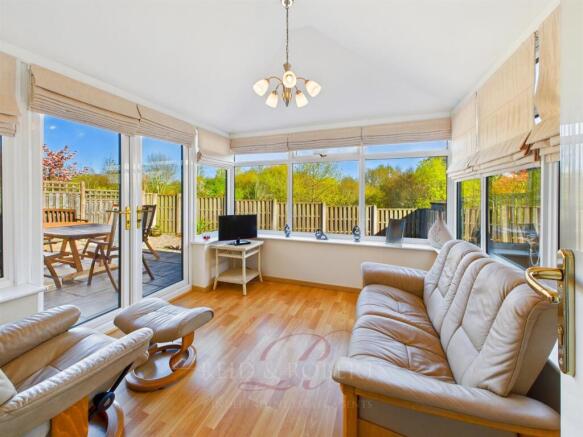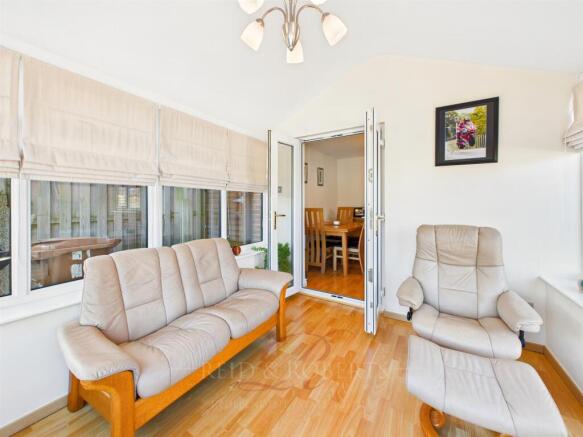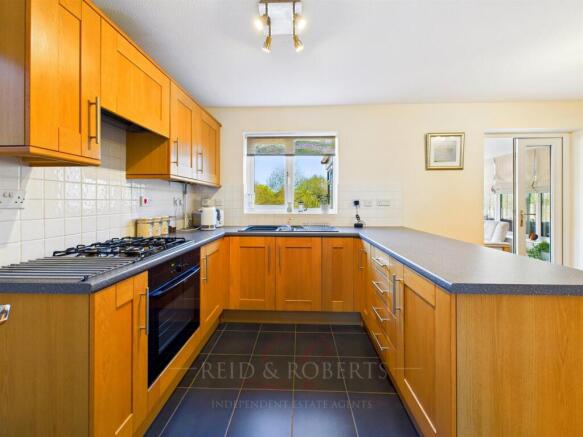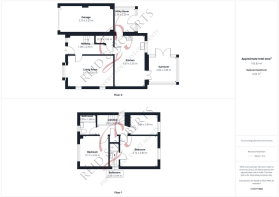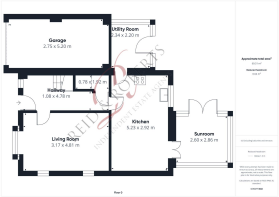
Gardd Eithin, Northop Hall

- PROPERTY TYPE
Detached
- BEDROOMS
3
- BATHROOMS
2
- SIZE
Ask agent
- TENUREDescribes how you own a property. There are different types of tenure - freehold, leasehold, and commonhold.Read more about tenure in our glossary page.
Freehold
Key features
- Attractive three-bedroom detached home
- Located on a popular and family-friendly estate
- Walking distance to a well-regarded local primary school
- Immaculately presented and ready to move into
- Spacious open-plan kitchen and dining are
- Separate lounge
- Light-filled conservatory overlooking the garden
- Low-maintenance garden which is not overlooked at the rear
- Private garage and ample driveway parking
- EPC Rating
Description
The property is immaculately maintained and offers spacious, well-proportioned rooms throughout, including three generous bedrooms one of which is currenlty being used a dressing room. The open-plan kitchen and dining area is ideal for modern living, while the separate lounge provides a cozy retreat. The bright conservatory overlooks the private, low-maintenance rear garden, which is not overlooked, offering a tranquil and private space.
Additional features include gas central heating, double glazing, a practical utility room, private garage, and a spacious driveway providing ample off-road parking.
The location is perfect for commuting, with easy access to the A55 expressway, providing direct routes to Chester and the North Wales Coast.
This is a rare opportunity to purchase a spacious, move-in-ready home in a desirable village location. Contact Reid & Roberts today to arrange your viewing.
Accommodation Comprises: - Concrete patterned driveway leads to a composite front door into:
Reception Hallway - Spacious hallway offering double-glazed window, fitted radiator, oak handrail and spindles to the staircase, matching internal doors, laminate flooring, and understairs storage cupboard.
Lounge - 4.75m x 3.10m (15'7" x 10'2") - A spacious and light-filled room featuring three double-glazed windows, a coal-effect gas fire with a wooden surround and mantle and a fitted radiator.
Open Plan Kitchen/Dining Room - 5.26m x 2.9m ( 17'3" x 9'6") - The heart of the home, this generous open-plan space features matching wall and base units with work surfaces over, one-and-a-half sink unit with storage below, electric oven, and gas hob. A cupboard conceals the wall-mounted gas boiler, with complementary tiling to the splashback areas. The kitchen area has tiled flooring, while the dining area boasts laminate flooring. A double-glazed window allows plenty of natural light, and a radiator completes the room. French doors lead to the conservatory.
Conservatory - 2.87m x 2.57m (9'4" x 8'5") - Boasting an insulated tiled roof, laminate flooring and double-glazed windows, this bright and spacious conservatory is the perfect spot to unwind. With French doors opening onto the garden, it offers a tranquil and private retreat, overlooking the garden which is not overlooked, ensuring ultimate peace and seclusion.
Door Off Kitchen Leads Into: -
Utility Room - 2.26m x 2.18m (7'4" x 7'1") - Equipped with double-glazed windows, wall and base units with work surfaces, plumbing for an automatic washing machine and double-glazed rear door.
Stairs Lead Upto The First Floor Accommodation - Well-lit landing features a double-glazed window, airing cupboard and loft access, providing access to the bedrooms and bathroom.
Bedroom One - 3.78m x 3.12m (12'4" x 10'2") - Bright and inviting, this spacious double bedroom boasts a double-glazed window overlooking open aspect to the rear. The room is beautifully complemented by fitted bedroom furniture, including wardrobes, bedside cabinets, and a dressing table with drawers, fitted radiator.
A door leads into the ensuite
En-Suite - Featuring a radiator, WC, wash hand basin, and shower cubicle with complementary tiling.
Bedroom Two - 3.15m x 2.9m (10'4" x 9'6") - A good-sized double bedroom with radiator and double-glazed window.
Bedroom Three - 2.84m x 1.98m (9'3" x 6'5") - Currently used as a dressing room, this room has fitted wardrobes and storage, a radiator and double-glazed window overlooking open aspect to the rear. (max to wardrobe recess 4' 7" – min to wardrobe doors)
Bathroom -
Outside -
To The Front - A stylish concrete-patterned driveway leads to the garage, featuring an up-and-over door with light and power connected. The front is further enhanced with low-maintenance hard landscaping, offering convenient parking for 2-3 cars.
To The Rear - A single gate provides access to the rear garden, where Indian stone paving creates the perfect setting for alfresco dining and entertaining. The beautifully landscaped garden also includes a practical shed for extra storage. Enjoy a stunning open aspect to the rear, fondly known as 'The Gorsey,' which features a pathway leading from the Community Centre to Bryn Gwyn Lane, surrounded by a wide variety of trees.
Epc Rating -
Council Tax Band E -
Would You Like To Arrange A Viewing? - Strictly by prior appointment through Reid & Roberts Estate Agents. Telephone Mold office on . Do you have a house to sell? Ask a member of staff for a FREE VALUATION without obligation.
How To Make An Offer - Call a member of staff who can discuss your offer and pass it onto our client. Please note, we will want to qualify your offer for our client
Looking For Mortgage Advice? - Reid & Roberts Estate Agents can offer you a full range of Mortgage Products and save you the time and inconvenience of trying to get the most competitive deal yourself. We deal with all major Banks and Building Societies and can look for the most competitive rates around. Telephone Mold office on
Loans And Repayments - YOUR HOME IS AT RISK IF YOU DO NOT KEEP UP REPAYMENTS ON A MORTGAGE OR OTHER LOANS SECURED ON IT.
Misrepresentation Act - These particulars, whilst believed to be accurate, are for guidance only and do not constitute any part of an offer or contract - Intending purchasers or tenants should not rely on them as statements or representations of fact, but must satisfy themselves by inspection or otherwise as to their accuracy. No person in the employment of Reid and Roberts has the authority to make or give any representations or warranty in relation to the property.
Money Laundering - Both vendors and purchasers are asked to produce identification documentation and we would ask for your co-operation in order that there will be no delay in agreeing the sale.
Services - The Agents have not tested any included equipment (gas, electrical or otherwise), or central heating systems mentioned in these particulars, and purchasers are advised to satisfy themselves as to their working order and condition prior to any legal commitment.
Our Opening Hours - MONDAY - FRIDAY 9.00am - 5.30pm
SATURDAY 9.00am - 4.00pm
PLEASE NOTE WE OFFER ACCOMPANIED VIEWINGS 7 DAYS A WEEK
Do You Have A Property To Sell? - Please call and our staff will be happy to help with any advice you may need. We can arrange for Lauren Birch or Holly Peers to visit your property to give you an up to date market valuation free of charge with no obligation.
Brochures
Gardd Eithin, Northop HallBrochure- COUNCIL TAXA payment made to your local authority in order to pay for local services like schools, libraries, and refuse collection. The amount you pay depends on the value of the property.Read more about council Tax in our glossary page.
- Ask agent
- PARKINGDetails of how and where vehicles can be parked, and any associated costs.Read more about parking in our glossary page.
- Yes
- GARDENA property has access to an outdoor space, which could be private or shared.
- Yes
- ACCESSIBILITYHow a property has been adapted to meet the needs of vulnerable or disabled individuals.Read more about accessibility in our glossary page.
- Ask agent
Gardd Eithin, Northop Hall
Add an important place to see how long it'd take to get there from our property listings.
__mins driving to your place
Get an instant, personalised result:
- Show sellers you’re serious
- Secure viewings faster with agents
- No impact on your credit score
Your mortgage
Notes
Staying secure when looking for property
Ensure you're up to date with our latest advice on how to avoid fraud or scams when looking for property online.
Visit our security centre to find out moreDisclaimer - Property reference 33834391. The information displayed about this property comprises a property advertisement. Rightmove.co.uk makes no warranty as to the accuracy or completeness of the advertisement or any linked or associated information, and Rightmove has no control over the content. This property advertisement does not constitute property particulars. The information is provided and maintained by Reid and Roberts, Mold. Please contact the selling agent or developer directly to obtain any information which may be available under the terms of The Energy Performance of Buildings (Certificates and Inspections) (England and Wales) Regulations 2007 or the Home Report if in relation to a residential property in Scotland.
*This is the average speed from the provider with the fastest broadband package available at this postcode. The average speed displayed is based on the download speeds of at least 50% of customers at peak time (8pm to 10pm). Fibre/cable services at the postcode are subject to availability and may differ between properties within a postcode. Speeds can be affected by a range of technical and environmental factors. The speed at the property may be lower than that listed above. You can check the estimated speed and confirm availability to a property prior to purchasing on the broadband provider's website. Providers may increase charges. The information is provided and maintained by Decision Technologies Limited. **This is indicative only and based on a 2-person household with multiple devices and simultaneous usage. Broadband performance is affected by multiple factors including number of occupants and devices, simultaneous usage, router range etc. For more information speak to your broadband provider.
Map data ©OpenStreetMap contributors.
