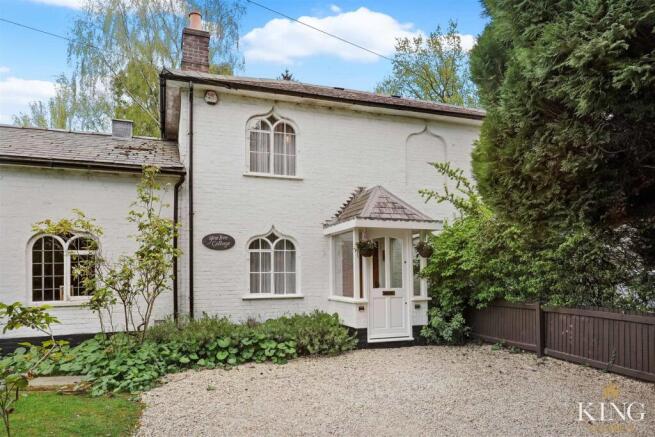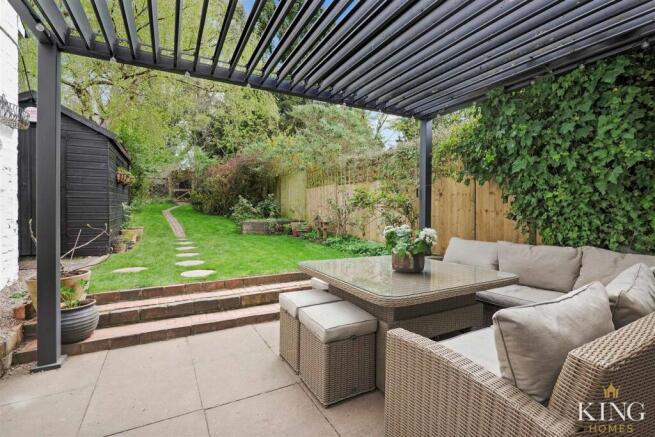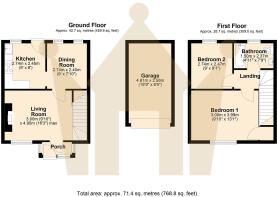Birmingham Road, Mappleborough Green, B80 7DJ

- PROPERTY TYPE
House
- BEDROOMS
2
- BATHROOMS
1
- SIZE
Ask agent
- TENUREDescribes how you own a property. There are different types of tenure - freehold, leasehold, and commonhold.Read more about tenure in our glossary page.
Freehold
Key features
- Charming Grade II listed home
- Recently refurbished throughout
- Two double bedrooms
- Beautiful large rear garden
- Historic former schoolhouse
- Private drive parking
- Detached garage
- Workshop and utility outbuildings
Description
Defined by striking Gothic ogee-arched windows, the house retains strong architectural identity and timeless appeal. The accommodation spans two storeys and comprises two double bedrooms, a family bathroom, sitting room, dining room, kitchen, and a glazed entrance porch—each space thoughtfully arranged to suit contemporary living while preserving the home’s historic integrity.
Ground Floor
A brick and glazed entrance porch opens into the sitting room, where a low-level inglenook fireplace with log-burning stove rests on a flagstone hearth. Built-in alcove shelving and stairs with under-stair storage complete this inviting space.
To the rear, the dining room is bathed in light from two hardwood-framed double-glazed windows overlooking the garden. It features bespoke bench seating with integrated storage, creating a warm and practical setting for both daily use and entertaining. The kitchen combines rustic charm with modern functionality, showcasing bespoke American white oak worktops and shelving. A green tiled splashback complements the classic black range cooker, while a butler sink beneath twin windows provides garden views. Skirted cabinetry, open shelving, and a solid timber door enhance the cottage character. A glazed rear door leads directly to the paved patio.
First Floor
Upstairs, two generously sized double bedrooms enjoy charming outlooks—one to the front and one across the rear garden. The principal bedroom features one of the home’s distinctive ogee-arched windows, while the second enjoys leafy views towards the nearby church. A newly fitted family bathroom completes the upper floor, with a panelled bath and shower over, vanity unit with integrated storage, WC, and tasteful tiling throughout.
Outside
A standout feature of the property is its exceptional rear garden, extending to around 160 feet and thoughtfully landscaped with mature shrubs, flowering borders, and established trees. Lawned areas are punctuated with seating spots, and a decorative arbour leads to a central path flanked by useful outbuildings, including two wood stores, a workshop, and a fully plumbed utility shed with power—ideal for housing a washer, drier, and sink. Both the utility shed and workshop are equipped with electricity. Double-glazed rear windows improve energy efficiency while offering uninterrupted garden views.
At the front, a gravelled garden with pathway provides a warm welcome. This area also serves as a private driveway, offering additional parking. A single en-bloc garage (15'8" x 8'5") is located nearby, adding further practical value.
Location
Ideally situated on the edge of Mappleborough Green, the property lies within easy walking distance of two highly regarded gastro pubs. The surrounding countryside is threaded with bridle paths, including a scenic route to Henley-in-Arden—perfect for walkers, riders, and nature lovers. Nearby Studley offers excellent amenities, including shops, schools, and eateries.
Transport links are superb, with easy access to the M42, Stratford-upon-Avon, Warwick, and Redditch—providing the perfect balance of rural tranquillity and modern convenience.
Viewing highly recommended.
Porch -
Kitchen - 2.74m x 2.45m (8'11" x 8'0" ) -
Dining Room - 2.74m x 2.40m (8'11" x 7'10") -
Living Room - 3.00m x 4.95m (9'10" x 16'2") -
Landing -
Bedroom 1 - 3.00m x 3.99m (9'10" x 13'1") -
Bedroom 2 - 2.74m x 2.47m (8'11" x 8'1") -
Bathroom - 1.50m x 2.37m (4'11" x 7'9") -
Brochures
Birmingham Road, Mappleborough Green, B80 7DJ- COUNCIL TAXA payment made to your local authority in order to pay for local services like schools, libraries, and refuse collection. The amount you pay depends on the value of the property.Read more about council Tax in our glossary page.
- Ask agent
- PARKINGDetails of how and where vehicles can be parked, and any associated costs.Read more about parking in our glossary page.
- Yes
- GARDENA property has access to an outdoor space, which could be private or shared.
- Yes
- ACCESSIBILITYHow a property has been adapted to meet the needs of vulnerable or disabled individuals.Read more about accessibility in our glossary page.
- Ask agent
Birmingham Road, Mappleborough Green, B80 7DJ
Add an important place to see how long it'd take to get there from our property listings.
__mins driving to your place
Get an instant, personalised result:
- Show sellers you’re serious
- Secure viewings faster with agents
- No impact on your credit score
Your mortgage
Notes
Staying secure when looking for property
Ensure you're up to date with our latest advice on how to avoid fraud or scams when looking for property online.
Visit our security centre to find out moreDisclaimer - Property reference 33834424. The information displayed about this property comprises a property advertisement. Rightmove.co.uk makes no warranty as to the accuracy or completeness of the advertisement or any linked or associated information, and Rightmove has no control over the content. This property advertisement does not constitute property particulars. The information is provided and maintained by King Homes, Studley. Please contact the selling agent or developer directly to obtain any information which may be available under the terms of The Energy Performance of Buildings (Certificates and Inspections) (England and Wales) Regulations 2007 or the Home Report if in relation to a residential property in Scotland.
*This is the average speed from the provider with the fastest broadband package available at this postcode. The average speed displayed is based on the download speeds of at least 50% of customers at peak time (8pm to 10pm). Fibre/cable services at the postcode are subject to availability and may differ between properties within a postcode. Speeds can be affected by a range of technical and environmental factors. The speed at the property may be lower than that listed above. You can check the estimated speed and confirm availability to a property prior to purchasing on the broadband provider's website. Providers may increase charges. The information is provided and maintained by Decision Technologies Limited. **This is indicative only and based on a 2-person household with multiple devices and simultaneous usage. Broadband performance is affected by multiple factors including number of occupants and devices, simultaneous usage, router range etc. For more information speak to your broadband provider.
Map data ©OpenStreetMap contributors.





