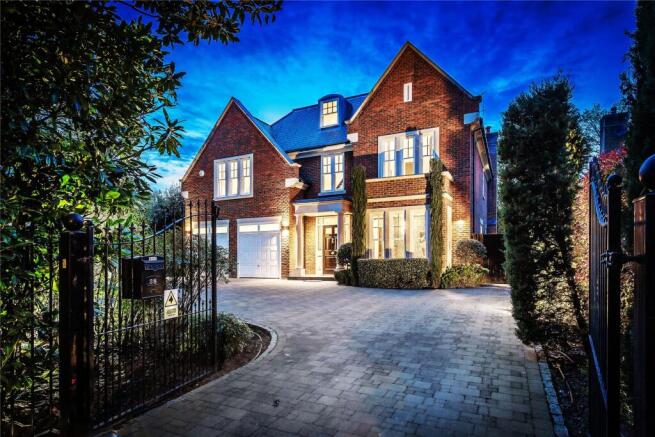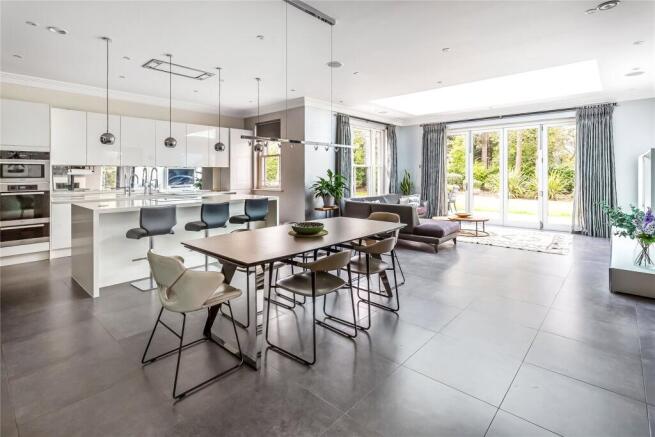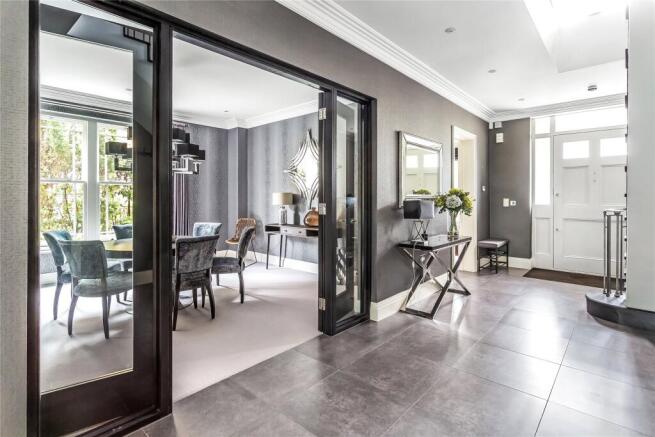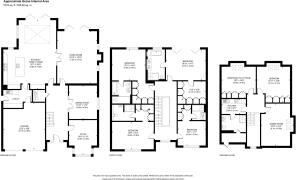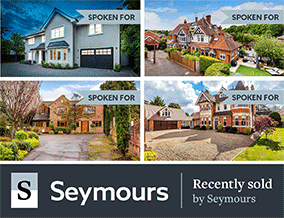
7 bedroom detached house for sale
Adelaide Road, Walton-on-Thames, Surrey, KT12

- PROPERTY TYPE
Detached
- BEDROOMS
7
- BATHROOMS
5
- SIZE
5,776 sq ft
537 sq m
- TENUREDescribes how you own a property. There are different types of tenure - freehold, leasehold, and commonhold.Read more about tenure in our glossary page.
Freehold
Key features
- Stunning Gated Modern Family Home
- Highly Sought After Surrey Location
- Seven Bedrooms and Five Bathrooms
- Three Reception Rooms
- 5700+ Sq Ft Over Three Floors
- Landscaped Gardens
- Superb Open Plan Kitchen/Dining/Family Space
- Uility Room and Integral Double Garage
- Walton Mainline, High Street, Schools and River Nearby
Description
Nestled behind double wrought iron gates, this thoughtfully designed family home masterfully blends modern aesthetics with practical living.
From the moment you step inside, the cheerful but sophisticated ambiance is apparent, highlighted by tiled flooring that flows seamlessly into the kitchen/breakfast/family room, a true centerpiece for family gatherings.
The kitchen showcases a contemporary flair with an impressive array of cabinetry paired with elegant quartz work surfaces and a breakfast bar, making it an ideal spot for meal prep or entertaining guests. It’s equipped with a wealth of appliances, including a four-ring hob, multiple ovens, a coffee machine, an American-style fridge/freezer, and a dedicated wine/champagne fridge. Expansive bi-fold doors grant access to the garden, while additional part-glazed doors lead to the drawing room. For added convenience, a utility room is fitted with ample storage units and provides internal access to the integral double garage.
The drawing room is an impressive size, featuring a central fireplace and bi-fold doors that seamlessly connect to the garden. The dining room is conveniently situated next to the kitchen, making it a fantastic space for entertaining. The study offers a practical setup, perfect for remote work or accommodating home study needs. Additionally, there is a cloakroom on the ground floor for added convenience. Ascend the easy rising staircase, adorned with wrought iron balustrades and chrome handrails, which elegantly carries the contemporary theme throughout the first and second floors.
The impressive master bedroom suite features a luxurious fully tiled en-suite bathroom and a spacious dressing room. The other three bedrooms on this floor also come with their own unique en-suite bathrooms and dressing areas, ensuring a personal touch for everyone.
The second floor is designed to meet various needs, making it ideal for an au-pair or a dedicated space for teenagers or guests. It features two additional bedrooms, each with built-in wardrobes, along with a versatile bonus/media/games room or gym. You’ll also find a fully equipped kitchen area and an extra bathroom. Notably, this floor comes with a C Bus lighting system and a Sonos music system, which is zoned into three separate areas for your convenience.
Nestled within a beautifully landscaped setting, the lawn garden and patio area exudes charm and tranquillity. The well-maintained garden, offers a lush green canvas that invites leisurely afternoons in the sun or enjoying playful moments with family and friends. Framed by mature borders, the garden is a vibrant tapestry of seasonal blooms and verdant foliage, creating a picturesque backdrop that changes with the seasons.
The patio is designed with high-quality paving, serves as an ideal space for outdoor dining and entertaining. Its generous size accommodates gatherings of all kinds, from casual barbecues to sophisticated soirées. Surrounded by the rich colours and textures of the mature borders, the patio feels like an extension of the home, seamlessly blending indoor and outdoor living.
The wrought iron electric gates add a touch of sophistication and security, effortlessly opening to reveal the paved driveway that provides ample parking for guests. The combination of the gates and the driveway not only enhances the property’s curb appeal but also ensures a sense of privacy and exclusivity.
Brochures
Particulars- COUNCIL TAXA payment made to your local authority in order to pay for local services like schools, libraries, and refuse collection. The amount you pay depends on the value of the property.Read more about council Tax in our glossary page.
- Band: H
- PARKINGDetails of how and where vehicles can be parked, and any associated costs.Read more about parking in our glossary page.
- Yes
- GARDENA property has access to an outdoor space, which could be private or shared.
- Yes
- ACCESSIBILITYHow a property has been adapted to meet the needs of vulnerable or disabled individuals.Read more about accessibility in our glossary page.
- Ask agent
Energy performance certificate - ask agent
Adelaide Road, Walton-on-Thames, Surrey, KT12
Add an important place to see how long it'd take to get there from our property listings.
__mins driving to your place
Get an instant, personalised result:
- Show sellers you’re serious
- Secure viewings faster with agents
- No impact on your credit score
Your mortgage
Notes
Staying secure when looking for property
Ensure you're up to date with our latest advice on how to avoid fraud or scams when looking for property online.
Visit our security centre to find out moreDisclaimer - Property reference HOR240103. The information displayed about this property comprises a property advertisement. Rightmove.co.uk makes no warranty as to the accuracy or completeness of the advertisement or any linked or associated information, and Rightmove has no control over the content. This property advertisement does not constitute property particulars. The information is provided and maintained by Seymours Prestige Homes, Covering London To The South East. Please contact the selling agent or developer directly to obtain any information which may be available under the terms of The Energy Performance of Buildings (Certificates and Inspections) (England and Wales) Regulations 2007 or the Home Report if in relation to a residential property in Scotland.
*This is the average speed from the provider with the fastest broadband package available at this postcode. The average speed displayed is based on the download speeds of at least 50% of customers at peak time (8pm to 10pm). Fibre/cable services at the postcode are subject to availability and may differ between properties within a postcode. Speeds can be affected by a range of technical and environmental factors. The speed at the property may be lower than that listed above. You can check the estimated speed and confirm availability to a property prior to purchasing on the broadband provider's website. Providers may increase charges. The information is provided and maintained by Decision Technologies Limited. **This is indicative only and based on a 2-person household with multiple devices and simultaneous usage. Broadband performance is affected by multiple factors including number of occupants and devices, simultaneous usage, router range etc. For more information speak to your broadband provider.
Map data ©OpenStreetMap contributors.
