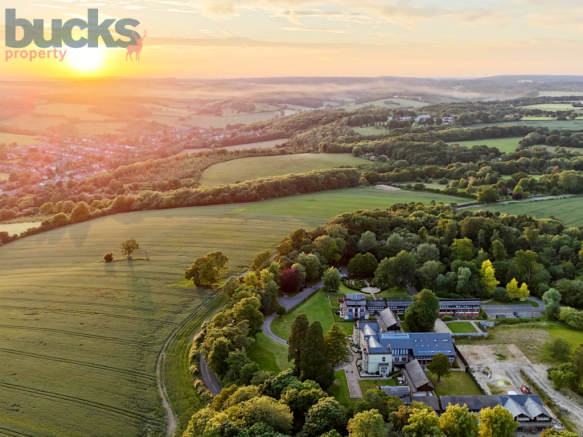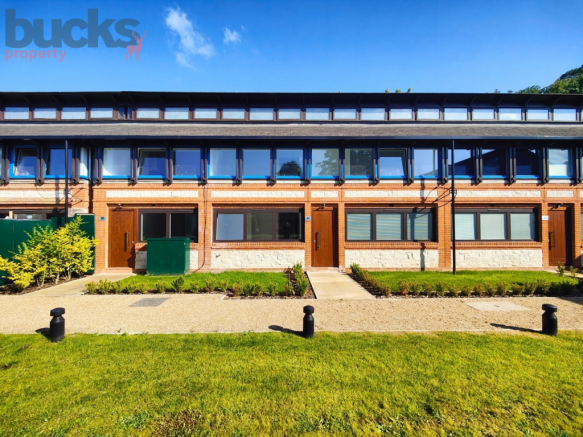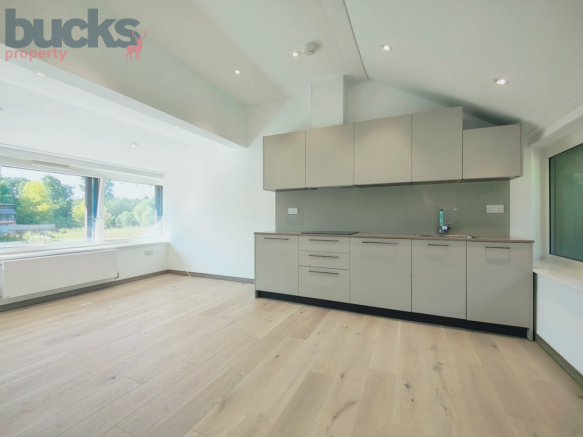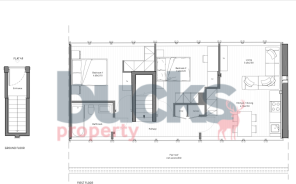
2 bedroom flat for sale
Uplands House, Four Ashes Road, Cryers Hill

- PROPERTY TYPE
Flat
- BEDROOMS
2
- BATHROOMS
1
- SIZE
712 sq ft
66 sq m
Key features
- Prime Location: Situated in the East Wing of a prestigious South Buckinghamshire development amid stunning natural beauty.
- Elegant Design: Built to an exceptional standard with floor-to-ceiling windows.
- Modern Italian Kitchen: Features quartz countertops, ample storage, and integrated appliances.
- Spacious Living Area: Open-plan layout double aspect windows and views of a protected apple orchard
- Two Generous Bedrooms: Large windows overlook beautifully landscaped gardens, maximising natural light.
- Luxury Bathroom: Includes a walk-in shower.
- Historic Touch: Built within a peaceful and unique development.
- Grade II Listed Development: A converted 1859 Palladian-inspired country home, reimagined by Area Equity.
- Secure Gated Complex: Equipped with CCTV, allocated parking, and a boutique retreat ambiance for luxury living.
- Exceptional transport links via train, tube or motorways: All within a few miles.
Description
Property Overview:
Located in the prestigious East Wing of an exclusive South Buckinghamshire development, this stylish two-bedroom first-floor apartment combines modern luxury with historical character. Apartment 49 is accessed via its own front door and features large statement windows that fill the space with natural light.
The contemporary Italian kitchen boasts quartz worktops, integrated appliances, and generous storage. The open-plan living area offers peaceful views of a protected apple orchard through double-aspect windows.
Both bedrooms are spacious and overlook beautifully landscaped gardens. The sleek bathroom includes a walk-in shower, and a utility cupboard provides added convenience. Set in a tranquil position within the development, the apartment offers elegant living in a unique setting.
The Development:
A striking conversion of a Grade II listed country house dating back to 1859, this development blends classic architecture with modern refinement. Enhanced by Palladian-style extensions designed by renowned architect Edward Cullinan, the project has been brought to life by Italian firm Area Equity—known for high-quality residential and tourism developments across Europe.
The gated estate offers CCTV security, allocated parking, and manicured grounds, creating the feel of a luxury retreat. Every detail reflects a commitment to quality, history, and comfort.
Local Highlights:
High Wycombe Station – 2.6 miles
Great Missenden Station – 4.8 miles
Hughenden Manor (NT) – 2.3 miles
Local pub & shop – 0.5 miles walk
Roald Dahl Museum – 4.7 miles
Hazlemere amenities – 1.8 miles
High Wycombe Town Centre – 2.7 miles
Amersham – 7.7 miles
Why We Love It:
We’ve been involved with this development since its inception and continue to manage the site today. We love the peaceful setting, the high-quality finishes, and the sweeping views across Hughenden Valley. The Sports Wing, where this apartment sits, offers rare seclusion within a thoughtfully designed estate.
Brochures
Brochure 1- COUNCIL TAXA payment made to your local authority in order to pay for local services like schools, libraries, and refuse collection. The amount you pay depends on the value of the property.Read more about council Tax in our glossary page.
- Band: D
- LISTED PROPERTYA property designated as being of architectural or historical interest, with additional obligations imposed upon the owner.Read more about listed properties in our glossary page.
- Listed
- PARKINGDetails of how and where vehicles can be parked, and any associated costs.Read more about parking in our glossary page.
- Allocated
- GARDENA property has access to an outdoor space, which could be private or shared.
- Communal garden
- ACCESSIBILITYHow a property has been adapted to meet the needs of vulnerable or disabled individuals.Read more about accessibility in our glossary page.
- No wheelchair access
Uplands House, Four Ashes Road, Cryers Hill
Add an important place to see how long it'd take to get there from our property listings.
__mins driving to your place
Get an instant, personalised result:
- Show sellers you’re serious
- Secure viewings faster with agents
- No impact on your credit score
Your mortgage
Notes
Staying secure when looking for property
Ensure you're up to date with our latest advice on how to avoid fraud or scams when looking for property online.
Visit our security centre to find out moreDisclaimer - Property reference S1286892. The information displayed about this property comprises a property advertisement. Rightmove.co.uk makes no warranty as to the accuracy or completeness of the advertisement or any linked or associated information, and Rightmove has no control over the content. This property advertisement does not constitute property particulars. The information is provided and maintained by Bucks Property, Covering South Bucks. Please contact the selling agent or developer directly to obtain any information which may be available under the terms of The Energy Performance of Buildings (Certificates and Inspections) (England and Wales) Regulations 2007 or the Home Report if in relation to a residential property in Scotland.
*This is the average speed from the provider with the fastest broadband package available at this postcode. The average speed displayed is based on the download speeds of at least 50% of customers at peak time (8pm to 10pm). Fibre/cable services at the postcode are subject to availability and may differ between properties within a postcode. Speeds can be affected by a range of technical and environmental factors. The speed at the property may be lower than that listed above. You can check the estimated speed and confirm availability to a property prior to purchasing on the broadband provider's website. Providers may increase charges. The information is provided and maintained by Decision Technologies Limited. **This is indicative only and based on a 2-person household with multiple devices and simultaneous usage. Broadband performance is affected by multiple factors including number of occupants and devices, simultaneous usage, router range etc. For more information speak to your broadband provider.
Map data ©OpenStreetMap contributors.






