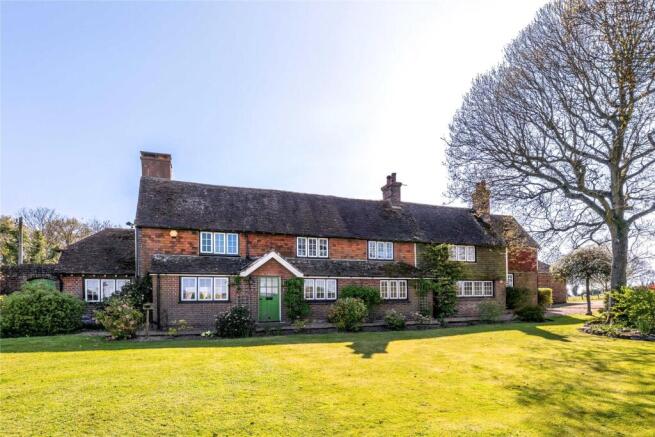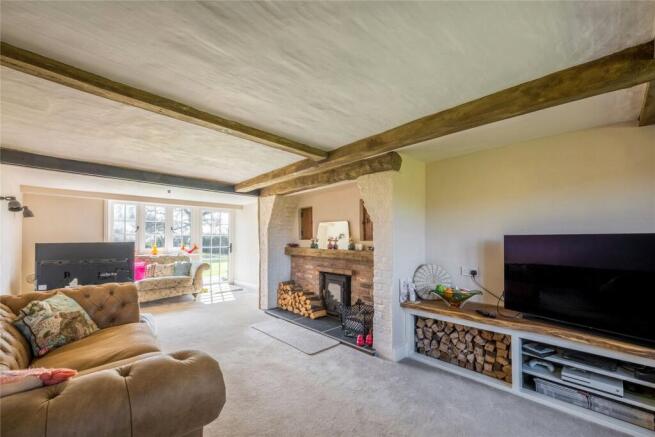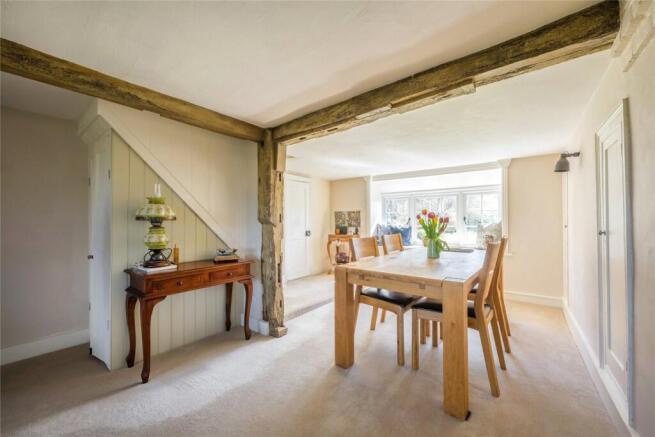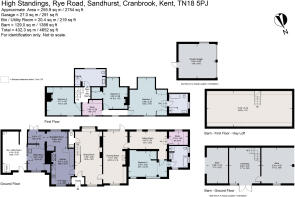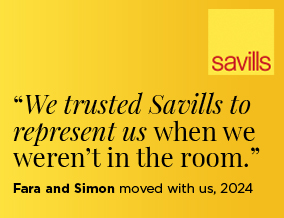
Rye Road, Sandhurst, Cranbrook, Kent, TN18

- PROPERTY TYPE
Detached
- BEDROOMS
4
- BATHROOMS
3
- SIZE
2,754 sq ft
256 sq m
- TENUREDescribes how you own a property. There are different types of tenure - freehold, leasehold, and commonhold.Read more about tenure in our glossary page.
Freehold
Key features
- Attractive family home with south facing gardens, woodland and fields
- Sitting room with wood burner, family room and dining room
- Kitchen/breakfast room with doors to generous terrace
- Detached barn with planning permission for two bedroom house
- Beautiful garden with ponds, fruit trees and tennis court
- Adjoining fields with views to the south
- Garaging and parking
- Cranbrook School catchment 2025
- EPC Rating = D
Description
Description
High Standings is an attractive four bedroom period property with wonderful established gardens and land extending to over 9.5 acres in total, a tennis court and a detached storage barn which has been granted planning permission in April 2025 for a detached two bedroom property with associated parking and private garden.
This flexible family home benefits from well laid out accommodation approaching 3,000 sq ft, with a number of rooms enjoying a double aspect and the majority having an outlook over the lovely gardens and countryside beyond.
South facing reception rooms include a sitting room with wood burning stove and door to the terrace, a dining room with stairs leading to the first floor and a family/TV room, off which is a useful study/home office.
The L shaped kitchen/breakfast room with French doors to the gardens, is fitted with a range of cupboards, an oil fired AGA, an electric oven and induction hob. There is space for various freestanding appliances. Off the kitchen is a utility room with space for white goods. External access leads to a useful covered utility/bin store housing the boiler and oil tank and having access to both the front and rear gardens.
There are currently four attractive bedrooms served by two well appointed en suite bathrooms together with a family shower room. The principal bedroom is a beautifully light and airy room of good proportions with a stylish bathroom and under floor heating. Guest bedroom two is located on the ground floor and it also benefits from an en suite with under floor heating.
High Standings is approached via a wooden gate which opens to the drive where there is ample parking and access to the garage. The delightful gardens lie to the front and continue around to the rear where a wide terrace spans the length of the house. The expansive lawns stretch away and are interspersed with an array of shrubs and beautiful trees, with fruit trees including apple and plum. A tennis court is well screened by mature hedging. A gate leads to a pond surrounded by an area of woodland and to the west lie two fields.
Location
The village of Sandhurst is just over 2 miles away while Tenterden (5.5 miles), Rye (9 miles), Ashford (18 miles) and Tunbridge Wells (20 miles) provide a more extensive range of shopping and leisure facilities. Bewl Water Reservoir at Lamberhurst offers a wide range of activities including fishing, sailing, rowing and wonderful walks. Bedgebury Pinetum also has excellent local walks, cycling, riding and outdoor music concerts. Camber Sands is about 13 miles to the south.
There is an excellent selection of schools in the area in both the state and private sectors at primary and secondary levels. These include Sandhurst and Hawkhurst primary schools, Saint Ronans and Dulwich preparatory schools, Benenden School for Girls and Homewood School in Tenterden. Further afield there are schools in Sutton Valence, Tunbridge Wells, Tonbridge, Sevenoaks and Eastbourne.
Fast and frequent services run from Staplehurst and Etchingham to London Charing Cross and Cannon Street, via Waterloo East and London Bridge. Eurostar trains are available from Ashford International.
The M25 via the A21 can be accessed at J5 and the M20 via J8 both providing links to Gatwick and Heathrow airport and other motorway networks.
*All mileages and distances are approximate
Square Footage: 2,754 sq ft
Acreage: 9.7 Acres
Directions
Additional Info
Services: Oil fired central heating, mains water and electric. Private drainage.
Planning Permission Ref No: 25/00153/FULL Conversion of existing storage barn into residential use, comprising a single storey dwelling with open plan kitchen/living area, two bedrooms and a bath/shower room.
Brochures
Web Details- COUNCIL TAXA payment made to your local authority in order to pay for local services like schools, libraries, and refuse collection. The amount you pay depends on the value of the property.Read more about council Tax in our glossary page.
- Band: G
- PARKINGDetails of how and where vehicles can be parked, and any associated costs.Read more about parking in our glossary page.
- Yes
- GARDENA property has access to an outdoor space, which could be private or shared.
- Yes
- ACCESSIBILITYHow a property has been adapted to meet the needs of vulnerable or disabled individuals.Read more about accessibility in our glossary page.
- Ask agent
Rye Road, Sandhurst, Cranbrook, Kent, TN18
Add an important place to see how long it'd take to get there from our property listings.
__mins driving to your place
Get an instant, personalised result:
- Show sellers you’re serious
- Secure viewings faster with agents
- No impact on your credit score
Your mortgage
Notes
Staying secure when looking for property
Ensure you're up to date with our latest advice on how to avoid fraud or scams when looking for property online.
Visit our security centre to find out moreDisclaimer - Property reference CLV254422. The information displayed about this property comprises a property advertisement. Rightmove.co.uk makes no warranty as to the accuracy or completeness of the advertisement or any linked or associated information, and Rightmove has no control over the content. This property advertisement does not constitute property particulars. The information is provided and maintained by Savills, Cranbrook. Please contact the selling agent or developer directly to obtain any information which may be available under the terms of The Energy Performance of Buildings (Certificates and Inspections) (England and Wales) Regulations 2007 or the Home Report if in relation to a residential property in Scotland.
*This is the average speed from the provider with the fastest broadband package available at this postcode. The average speed displayed is based on the download speeds of at least 50% of customers at peak time (8pm to 10pm). Fibre/cable services at the postcode are subject to availability and may differ between properties within a postcode. Speeds can be affected by a range of technical and environmental factors. The speed at the property may be lower than that listed above. You can check the estimated speed and confirm availability to a property prior to purchasing on the broadband provider's website. Providers may increase charges. The information is provided and maintained by Decision Technologies Limited. **This is indicative only and based on a 2-person household with multiple devices and simultaneous usage. Broadband performance is affected by multiple factors including number of occupants and devices, simultaneous usage, router range etc. For more information speak to your broadband provider.
Map data ©OpenStreetMap contributors.
