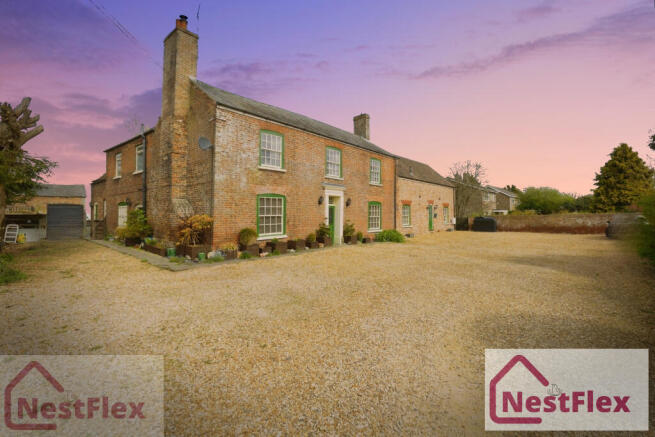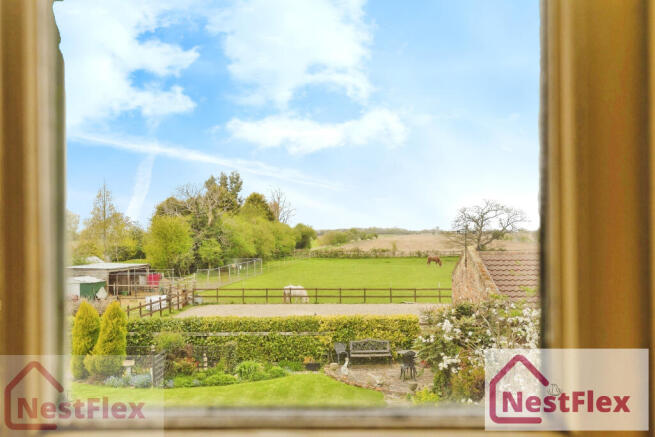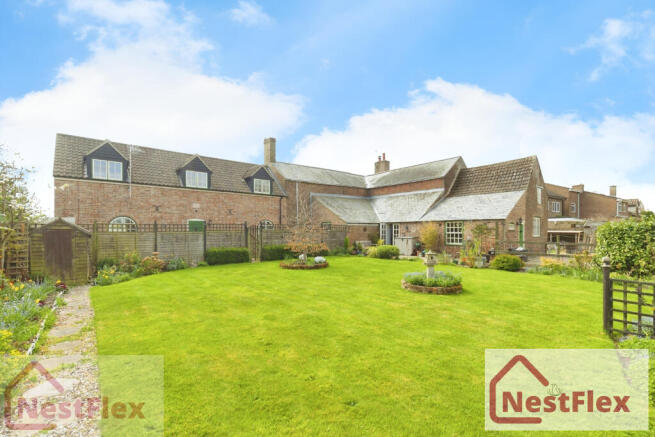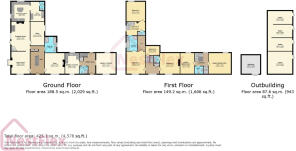Parson Drove, Wisbech.

- PROPERTY TYPE
Detached
- BEDROOMS
5
- BATHROOMS
4
- SIZE
Ask agent
- TENUREDescribes how you own a property. There are different types of tenure - freehold, leasehold, and commonhold.Read more about tenure in our glossary page.
Freehold
Key features
- • Live The Dream - Georgian farmhouse (Grade II Listed) meets modern life. 2.25 acres (stms) of freedom. Where morning coffee comes with countryside views and evening walks end in your own grounds
- • Equestrian Dream Ready - Proper stables, manège, paddocks. Separate access for horsebox. No compromises, just saddle up and ride
- • Childhood Gold - Woods to explore, trees to climb, orchard to raid. Give your kids the outdoor childhood you dreamed of
- • Georgian Gem - Grade II listed beauty with soul. Original features, log burners, some gorgeous sash windows. The history of custodians of yesteryear.... Character you can't fake
- • Space That Works - Never trip over each other again. Everyone gets their corner of paradise
- • Smart Move - Main house plus two-bed annex. Rent it, house family, run your business. Options = Opportunity
- • Ready To Roll - No project headaches here. Modern heating, thoughtful renovation, period features preserved. Just move in and live
- • Proper Outside Space - 2.25 acres of actual, usable land. Not just a garden - a proper slice of countryside to call your own
- • Location Sweet Spot - Village life without isolation. Local shop, pub, school on your doorstep. Major towns just minutes away
- • Lifestyle Upgrade - Ditch the urban squeeze. Swap traffic for birdsong, concrete for countryside. In Our Opinion, This is what 'better life' looks like
Description
As you pull on to the driveway, you immediately feel you are in a sanctuary and in a little piece of history. The front door is opened and you walk into the hallway, you take a breath and feel ready for the tour of the following rooms, spaces and outside areas.
Listed below are the rooms - no fluff, just the basics to give you an idea of sizes and details.
Hallway
Door to front, underfloor heating, feature tiled floor, stairs rising to the first floor, range of fitted cupboards.
Lounge
4.8m x 3.94m. Sash window to front, underflooring heating, log burning stove in a brick fireplace, window seat, flooring is brick laid in a herringbone pattern
Family Room (currently used as a bedroom)
4.44m x 4.34m. Sash window to front, underfloor heating, window seat, feature brick fireplace.
Ground Floor Bathroom
3.48m x 2.51m. Sash window to side, underfloor heating, heated towel rail, WC, wash hand basin, bath, shower cubicle housing mains shower, tiled splashbacks, tiled floor
Dining Room:
6.15m x 3.96m. Door to side, underfloor heating, tiled floor, feature brick fireplace, stairs rising to first floor rear landing, understairs storage cupboard, arch to kitchen, fitted corner cupboard.
Snug
4.78m x 2.41m. Double doors to side, underfloor heating, tiled floor.
Kitchen
4.17m x 3.66m. Window to rear, sash window to side, underfloor heating, range of base and wall units with composite worktops, range style oven, extractor over, ceramic sink, tiled splashbacks, integral dishwasher, integral fridge, integral freezer, centre island with storage cupboard and breakfast bar.
Utility Room
4.39m x 2.67m. Door to rear sash window to side, underfloor heating, tiled floor, plumbing for washing machine, space for tumble dryer, boiler, Belfast sink with tiled splashbacks.
WC
Window to rear, WC, wash hand basin, tiled splashbacks, underfloor heating, tiled floor, extractor.
Landing
Split level landing with sash window to front, radiator, storage cupboard, doors to bedroom one, two and box room/office.
Bedroom One
4.72m x 3.96m. Sash window to front, radiator, door to ensuite, door to walk in wardrobe, loft access.
Ensuite
3.05m x 2.36m. Door to rear landing, window to side, radiator, heated towel rail, WC, wash hand basin, bath, shower cubicle housing mains shower, tiled splashbacks, extractor.
Walk In Wardrobe
3.05m x 1.57m. Range of hanging rails and shelving, radiator.
Bedroom Two
4.44m x 4.34m. Sash window to front, radiator, door to ensuite, loft access.
Ensuite
1.78m x 1.14m. WC, wash hand basin, shower cubicle housing mains shower, fully tiled walls, extractor.
Box Room/Office/Playroom
3m x 2.08m. Radiator.
Rear Landing
Window to side, radiator, stairs lowering to dining room, door to bedroom one ensuite, door to shower room, door to bedroom three.
Shower Room
2.08m x 0.79m. WC, wash hand basin, shower cubicle with mains shower, fully tiled walls, extractor.
Bedroom Three
4.22m x 3.96m. Window to rear, radiator, loft access.
Annex
Self contained adjoining the main house. The annex has underfloor heating, two bedrooms and its own rear garden.
Annex Hall
4.52m x 3.61m. Door to front, stable door to rear, underfloor heating, tiled floor, stairs to the first floor, understairs storage cupboard with plumbing for washing machine.
Annex Lounge
4.52m x 4.22m. Sash window to front, window to rear, underfloor heating, tiled floor.
Annex Kitchen/Diner
4.52m x 3.02m. Sash window to front, window to rear, underfloor heating, tiled floor, range of base and wall units, space for a cooker, stainless steel sink, tiled splashbacks, plumbing for slimline dishwasher.
Annex Shower Room
1.83m x 1.63m. Heated towel rail, WC, wash hand basin, shower cubicle with mains shower, tiled splashbacks, extractor fan
Annex Landing
Window to rear, radiator, storage cupboard, doors to all rooms.
Annex Bedroom One
4.75m x 4.55m. window to rear, radiator.
Annex Bedroom Two
4.55m x 3m. Window to rear, radiator.
Annex WC
1.85m x 1.57m. Radiator, WC, wash hand basin, tiled splashbacks.
Annex Garden
Low maintenance with patio area. Gated access to the main house garden. Timber Shed
Front Garden
Driveway to side leads to gravelled drive for multiple vehicles, established trees and hedging to front, gate to rear courtyard area, wood store, bike shed. Gate to side. Oil tank for annex
Main Residence Courtyard
Laid to gravel, paved patio area, outside tape, gate to rear garden, five bar gate to land, timber shed, rockery, access to stables.
Workshop
5.11m x 4.11m. Door to front, Power and light connected.
Rear Garden
Laid to lawn, patio areas, variety of trees, plants, borders and shrubs, outside tap, electric point, gate to annex garden, timber built shed.
Paddocks and Land Area
Split into paddocks, access to stable and manege, three timber field shelters, outside tap, woodland & orchard area, various storage, outbuildings, , hay store. This area can be accessed from the main residence or via the secondary driveway.
Stables
Brick built stables with power and light connected, five bar gate to land, five bar gate to manege.
Stable One
5.33m x 4.27m. Stable door to front.
Stable Two
5.33m x 4.32m. Stable door to front.
Stable Three
5.33m x 4.34m. Stable door to front.
Stable Four
5.33m x 4.27m. Stable door to front.
- COUNCIL TAXA payment made to your local authority in order to pay for local services like schools, libraries, and refuse collection. The amount you pay depends on the value of the property.Read more about council Tax in our glossary page.
- Ask agent
- LISTED PROPERTYA property designated as being of architectural or historical interest, with additional obligations imposed upon the owner.Read more about listed properties in our glossary page.
- Listed
- PARKINGDetails of how and where vehicles can be parked, and any associated costs.Read more about parking in our glossary page.
- Driveway
- GARDENA property has access to an outdoor space, which could be private or shared.
- Yes
- ACCESSIBILITYHow a property has been adapted to meet the needs of vulnerable or disabled individuals.Read more about accessibility in our glossary page.
- Ask agent
Energy performance certificate - ask agent
Parson Drove, Wisbech.
Add an important place to see how long it'd take to get there from our property listings.
__mins driving to your place
Get an instant, personalised result:
- Show sellers you’re serious
- Secure viewings faster with agents
- No impact on your credit score
Your mortgage
Notes
Staying secure when looking for property
Ensure you're up to date with our latest advice on how to avoid fraud or scams when looking for property online.
Visit our security centre to find out moreDisclaimer - Property reference YQZ-27282066. The information displayed about this property comprises a property advertisement. Rightmove.co.uk makes no warranty as to the accuracy or completeness of the advertisement or any linked or associated information, and Rightmove has no control over the content. This property advertisement does not constitute property particulars. The information is provided and maintained by NestFlex, Long Sutton. Please contact the selling agent or developer directly to obtain any information which may be available under the terms of The Energy Performance of Buildings (Certificates and Inspections) (England and Wales) Regulations 2007 or the Home Report if in relation to a residential property in Scotland.
*This is the average speed from the provider with the fastest broadband package available at this postcode. The average speed displayed is based on the download speeds of at least 50% of customers at peak time (8pm to 10pm). Fibre/cable services at the postcode are subject to availability and may differ between properties within a postcode. Speeds can be affected by a range of technical and environmental factors. The speed at the property may be lower than that listed above. You can check the estimated speed and confirm availability to a property prior to purchasing on the broadband provider's website. Providers may increase charges. The information is provided and maintained by Decision Technologies Limited. **This is indicative only and based on a 2-person household with multiple devices and simultaneous usage. Broadband performance is affected by multiple factors including number of occupants and devices, simultaneous usage, router range etc. For more information speak to your broadband provider.
Map data ©OpenStreetMap contributors.




