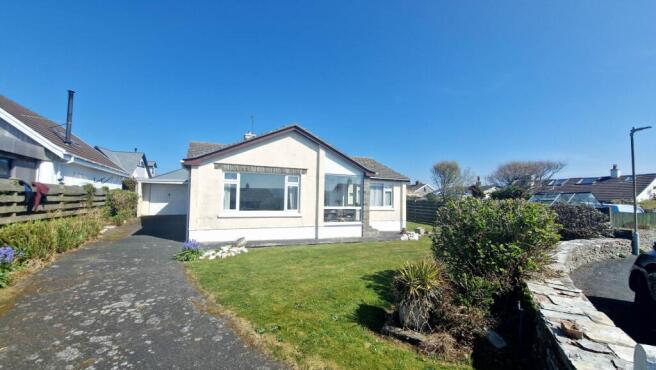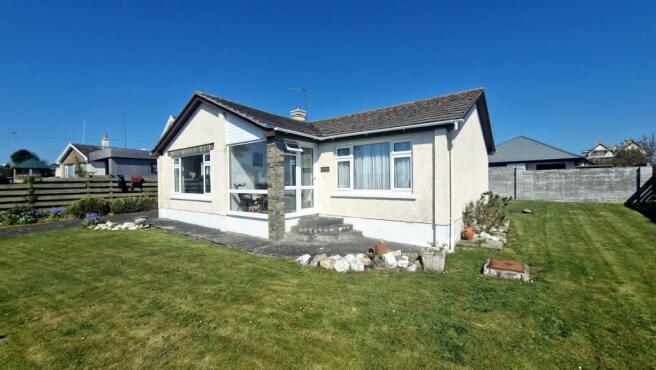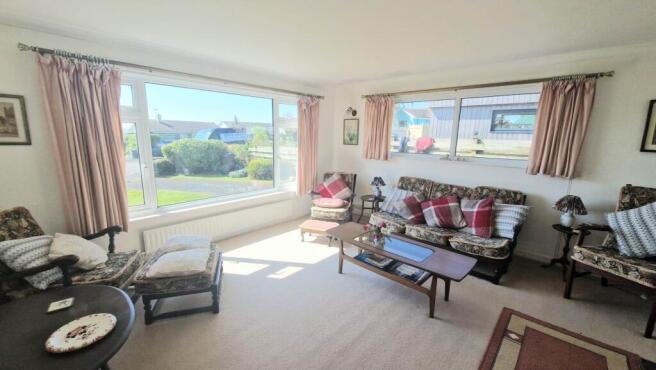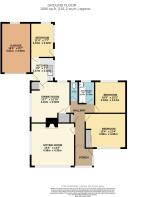Atlantic Close, Treknow

- PROPERTY TYPE
Detached
- BEDROOMS
3
- BATHROOMS
1
- SIZE
990 sq ft
92 sq m
- TENUREDescribes how you own a property. There are different types of tenure - freehold, leasehold, and commonhold.Read more about tenure in our glossary page.
Freehold
Key features
- 2 - 3 bedroom bungalow
- Driveway and garage
- Large, level plot in a very sought after location
- Excellent views across countryside
- Quite, tranquil location
- NO CHAIN
Description
Description
A good sized 2-3 bedroom bungalow on a large level plot. Gardens to three sides and driveway for several vehicles leading to a single garage. Large living room and dining room. Kitchen, bathroom (with separate toilet), and small conservatory to the front. Very sought after location.
Location
Situated in the peaceful Hamlet of Treknow on the North Coast Of Cornwal, between the villages of Trebarwith Strand and Tintagel. Trebarwith Strand with its stunning beach perfect for families and surfers alike is a short walk via the cliff top or fields. (approx 10/15 mins.) Otherwise by car, approx 3 mins where there is parking. It provides Beach Shops, 2 Cafe, and the Port William Public House and Restaurant with great sea views. Further up the valley is the Mill House Inn popular with visitors and Locals alike. The nearby village of Tintagel is again within easy walking distance, either by a delightful cliff walk or a drive by car. Amenities include, Pharmacy, Various Shops, Cafe`s, Restaurants, Public Houses, Infants Primary School, James Smith Secondary Seniors School is situated in the nearby village of Camelford Approx 5 Miles. Tintagel Village is famed for its links to the legend of King Arthur and the Knights of the Round table and is home to the castle ruins.
Entrance
There are two entrances to the property. The front entrance is through the sun room to the front of the property, but the more used entrance is to the side of the property from the driveway which enters into the kitchen.
Sun Room - 6'4" (1.93m) x 6'1" (1.85m)
Set to the front of the property giving views over countryside and the front garden. Polished Cornish slate flooring. Door to the front garden.
Hallway
A wide, spacious hallway with a good sized storage cupboard. Double doors opening out to the sun room at the front.
Kitchen - 8'2" (2.49m) x 8'4" (2.54m)
Large window to the side aspect. White wall and base units with granite effect work tops. Inset stainless steel sink. Room for washing machine, cooker, and fridge. Entrance door to the driveway and inner door to bedroom 3 / Study.
Bedroom 3 / Study - 11'4" (3.45m) x 7'11" (2.41m)
A later extension to the property with a fibre glass flat roof. Large windows to the rear and side aspects looking out over the garden. Part glazed Upvc door gives access to the rear garden.
Dining Room - 13'10" (4.22m) x 13'0" (3.96m)
Large room with windows to the side and rear aspects. Radiator. Floor to ceiling cupboard and further cupboard housing the immersion heater. Doors leading to the kitchen and the hall.
Lounge - 14'8" (4.47m) x 14'5" (4.39m)
This is a nice, bright, large room with a large picture window to the front with views over countryside. To the side is another large, higher set window, making the lounge very light and airy. There is a stone and wood fireplace with a gas fire fitted on a slate hearth. A small, high set, l decorative window looks out to the hallway. Two central heating radiators.
Bedroom 1 - 13'9" (4.19m) x 11'9" (3.58m)
Large window to the front aspect with views over the front garden and beyond to countryside views. Built in wardrobes. Radiator.
Bedroom 2 - 10'9" (3.28m) x 10'7" (3.23m)
Window to the rear aspect looking out over the rear garden. Radiator.
Bathroom - 7'6" (2.29m) x 5'9" (1.75m)
Retro Yellow suite comprising a panelled bath and pedestal wash hand basin. Opaque window to the rear aspect. Tiled walls and floor. Radiator. A wall separates the bathroom from the WC.
WC
Separate to the bathroom, with tiled floor and opaque window to the rear aspect.
Garage
Single garage with electricity supplied. Metal up and over door.
Outside
The bungalow stands on a sizable, flat plot with garden to three sides. Approach the property from Atlantic Close onto a driveway with parking for several vehicles. Ahead is the single garage and side entrance to the property. To the left, the border is high fenced for privacy. To the right is the front garden which is mainly level lawn with a short stone wall border to the front. The garden wraps around to the side and rear with level lawn. The rear is bordered by a block privacy wall.
Agents Notes
This is a sizeable bungalow on a nice large plot. All the rooms are an excellent size and there is plenty of scope to reconfigure the space to your own liking. The gardens are level lawn to three sides. This would be an excellent property for any buyer. Retired, family, investor, you name it! The area is extremely sought after with its proximity to many holiday hotspots and beaches.
Notice
Please note we have not tested any apparatus, fixtures, fittings, or services. Interested parties must undertake their own investigation into the working order of these items. All measurements are approximate and photographs provided for guidance only.
- COUNCIL TAXA payment made to your local authority in order to pay for local services like schools, libraries, and refuse collection. The amount you pay depends on the value of the property.Read more about council Tax in our glossary page.
- Band: C
- PARKINGDetails of how and where vehicles can be parked, and any associated costs.Read more about parking in our glossary page.
- Garage,Off street
- GARDENA property has access to an outdoor space, which could be private or shared.
- Private garden
- ACCESSIBILITYHow a property has been adapted to meet the needs of vulnerable or disabled individuals.Read more about accessibility in our glossary page.
- Ask agent
Atlantic Close, Treknow
Add an important place to see how long it'd take to get there from our property listings.
__mins driving to your place
Get an instant, personalised result:
- Show sellers you’re serious
- Secure viewings faster with agents
- No impact on your credit score
Your mortgage
Notes
Staying secure when looking for property
Ensure you're up to date with our latest advice on how to avoid fraud or scams when looking for property online.
Visit our security centre to find out moreDisclaimer - Property reference 2105_KERN. The information displayed about this property comprises a property advertisement. Rightmove.co.uk makes no warranty as to the accuracy or completeness of the advertisement or any linked or associated information, and Rightmove has no control over the content. This property advertisement does not constitute property particulars. The information is provided and maintained by Kernow Properties, Camelford. Please contact the selling agent or developer directly to obtain any information which may be available under the terms of The Energy Performance of Buildings (Certificates and Inspections) (England and Wales) Regulations 2007 or the Home Report if in relation to a residential property in Scotland.
*This is the average speed from the provider with the fastest broadband package available at this postcode. The average speed displayed is based on the download speeds of at least 50% of customers at peak time (8pm to 10pm). Fibre/cable services at the postcode are subject to availability and may differ between properties within a postcode. Speeds can be affected by a range of technical and environmental factors. The speed at the property may be lower than that listed above. You can check the estimated speed and confirm availability to a property prior to purchasing on the broadband provider's website. Providers may increase charges. The information is provided and maintained by Decision Technologies Limited. **This is indicative only and based on a 2-person household with multiple devices and simultaneous usage. Broadband performance is affected by multiple factors including number of occupants and devices, simultaneous usage, router range etc. For more information speak to your broadband provider.
Map data ©OpenStreetMap contributors.







