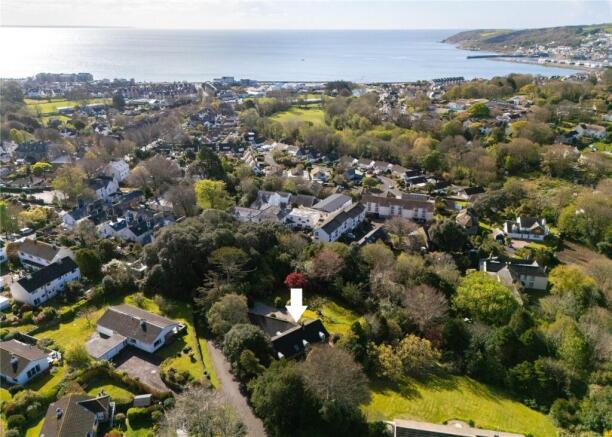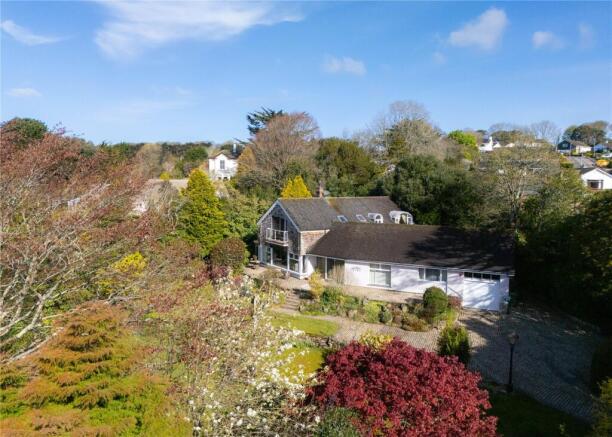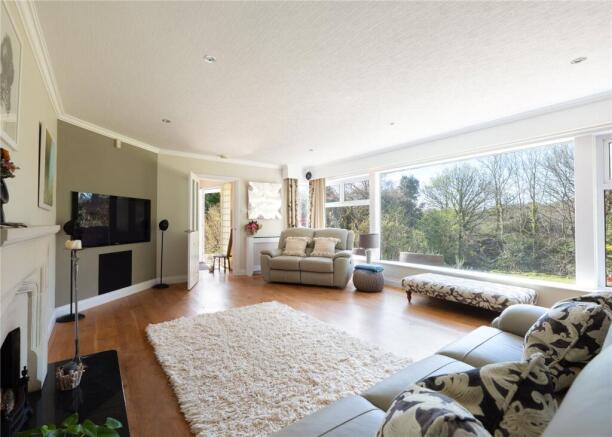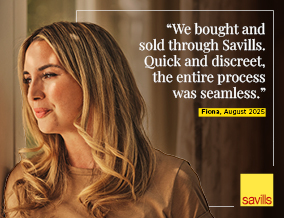
Tredarvah Drive, Penzance, Cornwall, TR18

- PROPERTY TYPE
Detached
- BEDROOMS
4
- BATHROOMS
4
- SIZE
3,196 sq ft
297 sq m
- TENUREDescribes how you own a property. There are different types of tenure - freehold, leasehold, and commonhold.Read more about tenure in our glossary page.
Freehold
Key features
- Secluded south-facing landscaped gardens (0.78 acres)
- Prestigious private location
- Four double bedrooms (three en suite)
- Four bathrooms
- South-facing balcony with garden views
- 3,177 sq.ft. of spacious, versatile living accommodation
- Double-glazed throughout
- Ample parking
- Single garage with electric door
- EPC Rating = E
Description
Description
The Pines is a distinguished 1960s detached home, significantly extended by its current owners, situated on one of Penzance’s most exclusive drives, once part of the Tredarvah House Estate. Elevated above its spectacular 0.78-acre south-facing gardens, the property boasts Portuguese granite-cobbled terraces, sweeping lawns, a charming woodland walk, and an array of mature plants, including magnolias, acers, camellias, and rhododendrons.
This generous family home is bathed in natural light, offering versatile accommodation with two ground-floor bedrooms and two luxurious first-floor bedroom suites, each with dressing rooms. The principal bedroom features a delightful south-facing covered balcony, perfect for enjoying views over the serene private gardens.
Entry is through a painted hardwood door framed by Pilkington glass bricks, leading to a spacious hallway with American white oak flooring. To the left lies the main living accommodation, while a study, downstairs bedrooms, and bathrooms are to the right. A graceful oak staircase ascends to the upper floor.
The dual-aspect lounge showcases a wall of south-facing windows, maximising garden views, and sliding patio doors opening to a glass loggia adorned with scented jasmine. It features American white oak flooring, a sandstone fireplace with granite hearth, and an open grate. A part-glazed door leads to the breakfast kitchen, with travertine tiling, solid oak cabinetry, a curved breakfast bar, and granite worktops. Integrated appliances include a Neff double oven, combination microwave, five-ring induction hob with AEG extractor, Bosch dishwasher, and a new American-style fridge-freezer. A one-and-a-half-bowl stainless steel sink sits beneath a large window with side garden views, complemented by built-in oak shelving, a fitted dresser, and space for a dining table in a triple-aspect bay window with loggia access.
Double sliding glass doors open into a stunning dual-aspect living/dining room with American white oak flooring. A large arched window is set into a reclaimed brick wall, while French doors with matching windows and thick reclaimed oak sills lead to a charming Portuguese granite-cobbled courtyard, featuring a striking stone cider press.
The utility room, accessed from the hallway, mirrors the kitchen’s aesthetic with Shaker-style oak-fronted units, oak-effect laminate worktops, an under-counter washing machine, tumble dryer, stainless steel sink, and an obscured glazed door to the rear courtyard. A study with two windows overlooks the same courtyard, while useful under-stairs storage and a cupboard housing a Worcester combination gas boiler (installed August 2022) add practicality.
The two downstairs double bedrooms, both with American white oak flooring, enjoy front-facing garden views. Bedroom 4 features a near full-height window and built-in wardrobe, while Bedroom three offers a wide window, fitted wardrobes, and a fully tiled en suite shower room with a rainfall shower, Villeroy & Boch WC, wall-mounted basin, and heated towel rail. A separate family shower room includes a corner walk-in shower, vanity unit with granite splashback, concealed WC, Amtico flooring, and two obscured rear windows.
From the hallway, an oak and steel staircase with inset lighting rises to a vaulted first-floor landing, illuminated by a Velux window. Doors lead to the bedroom suites via private hallways. The principal bedroom, a south-facing haven, boasts a high canopied ceiling, a large arched window, and sliding doors to a glass-balustraded balcony with space for outdoor seating. Its luxurious en suite bathroom features Villeroy & Boch sanitaryware, including a sunken bath with mosaic tiling, a curved shower cubicle, a washbasin with waterfall tap, and a concealed WC. A full-height mirror conceals a walk-in wardrobe, with natural light from a Velux window and American white oak flooring throughout.
Bedroom two, a triple-aspect suite, features arched garden-facing windows, a central round window, and a high canopied ceiling. Its en suite includes a panelled bath with mixer shower, wall-mounted basin, concealed WC, and a walk-in wardrobe with Velux window, all finished with American white oak flooring.
GARDENS & EXTERIOR:
The private, sun-drenched gardens are a tranquil oasis, perfect for gardening enthusiasts. A Portuguese granite-cobbled driveway, flanked by a Victorian-style lamp post, leads to extensive parking and pathways encircling the house. A broad raised terrace spans the front, ideal for relaxing amid manicured lawns, mature tree-lined boundaries, and a secret woodland path with a storage shed and stone firepit. Flowering shrubs, trees, and established borders enhance the setting. Pathways extend to a jasmine-clad loggia, a west-facing terrace, a former vegetable garden, and a lockable storage area with one of four external water taps. On the opposite side, a walled cobbled courtyard with a cider press feature adds charm.
PARKING & GARAGING:
A private driveway accommodates multiple vehicles and leads to a large single garage with an electric door, ladder access to a mezzanine workshop, and a part-boarded attic with lighting.
SERVICES:
Mains gas, metered water, drainage, electricity; superfast broadband available.
COUNCIL TAX BAND: F
TENURE: Freehold
DIRECTIONS: What3Words: roofed.snacking.grape
VIEWINGS: Strictly by appointment with Savills.
FIXTURES & FITTINGS:
Only items mentioned in these particulars are included. Others, such as carpets, curtains, and garden ornaments, are excluded but may be available by separate negotiation.
IMPORTANT NOTICE
Savills, their clients and any joint agents give notice that:
1. They are not authorised to make or give any representations or warranties in relation to the property either here or elsewhere, either on their own behalf or on behalf of their client or otherwise. They assume no responsibility for any statement that may be made in these particulars. These particulars do not form part of any offer or contract and must not be relied upon as statements or representations of fact.
2. Any areas, measurements or distances are approximate. The text, images and plans are for guidance only and are not necessarily comprehensive. It should not be assumed that the property has all necessary planning, building regulation or other consents and Savills have not tested any services, equipment or facilities. Purchasers must satisfy themselves by inspection or otherwise.
Location
The property is a short walk into town and is located nearby to the Newlyn promenade and jubilee pool. Penzance, a historic port on the shores of Mount’s Bay, is considered West Cornwall’s capital and was named one of the UK’s best places to live by The Sunday Times in 2023. Accessible by car or train, it serves as the terminus for the GWR London Paddington service, connecting to the capital in under five hours. The town’s rich seafaring heritage is reflected in its period buildings, artisan shops, high-street retailers, and supermarkets. Renowned for its art scene, Penzance and nearby Newlyn host galleries, a vibrant fishing fleet, fish markets, restaurants, a cinema, and excellent coffee shops.
Penzance offers hotels, cafes, museums, entertainment, and a local hospital, while Mount’s Bay beaches attract kite surfers, kayakers, and paddleboarders. Further afield, Porthleven’s spectacular harbour and acclaimed restaurants are a culinary highlight, alongside its annual food festival. The north coast’s St Ives, with its beaches, restaurants, and cultural landmarks like Tate St Ives and the Barbara Hepworth Museum, is easily accessible. Cornwall Newquay Airport, 41 miles away, provides regular domestic and international flights.
Square Footage: 3,196 sq ft
Directions
Penzance Station: 0.8- Newlyn: 1- St Ives: 7.5- Porthleven: 13- Truro: 28- Cornwall Airport Newquay: 41
Additional Info
The area offers several Ofsted-rated Good primary and secondary schools, alongside Penwith College (ages 16–18), rated Outstanding.
Brochures
Web Details- COUNCIL TAXA payment made to your local authority in order to pay for local services like schools, libraries, and refuse collection. The amount you pay depends on the value of the property.Read more about council Tax in our glossary page.
- Band: F
- PARKINGDetails of how and where vehicles can be parked, and any associated costs.Read more about parking in our glossary page.
- Garage,Driveway,Off street
- GARDENA property has access to an outdoor space, which could be private or shared.
- Yes
- ACCESSIBILITYHow a property has been adapted to meet the needs of vulnerable or disabled individuals.Read more about accessibility in our glossary page.
- Ask agent
Tredarvah Drive, Penzance, Cornwall, TR18
Add an important place to see how long it'd take to get there from our property listings.
__mins driving to your place
Get an instant, personalised result:
- Show sellers you’re serious
- Secure viewings faster with agents
- No impact on your credit score
Your mortgage
Notes
Staying secure when looking for property
Ensure you're up to date with our latest advice on how to avoid fraud or scams when looking for property online.
Visit our security centre to find out moreDisclaimer - Property reference TRS240429. The information displayed about this property comprises a property advertisement. Rightmove.co.uk makes no warranty as to the accuracy or completeness of the advertisement or any linked or associated information, and Rightmove has no control over the content. This property advertisement does not constitute property particulars. The information is provided and maintained by Savills, Truro. Please contact the selling agent or developer directly to obtain any information which may be available under the terms of The Energy Performance of Buildings (Certificates and Inspections) (England and Wales) Regulations 2007 or the Home Report if in relation to a residential property in Scotland.
*This is the average speed from the provider with the fastest broadband package available at this postcode. The average speed displayed is based on the download speeds of at least 50% of customers at peak time (8pm to 10pm). Fibre/cable services at the postcode are subject to availability and may differ between properties within a postcode. Speeds can be affected by a range of technical and environmental factors. The speed at the property may be lower than that listed above. You can check the estimated speed and confirm availability to a property prior to purchasing on the broadband provider's website. Providers may increase charges. The information is provided and maintained by Decision Technologies Limited. **This is indicative only and based on a 2-person household with multiple devices and simultaneous usage. Broadband performance is affected by multiple factors including number of occupants and devices, simultaneous usage, router range etc. For more information speak to your broadband provider.
Map data ©OpenStreetMap contributors.





