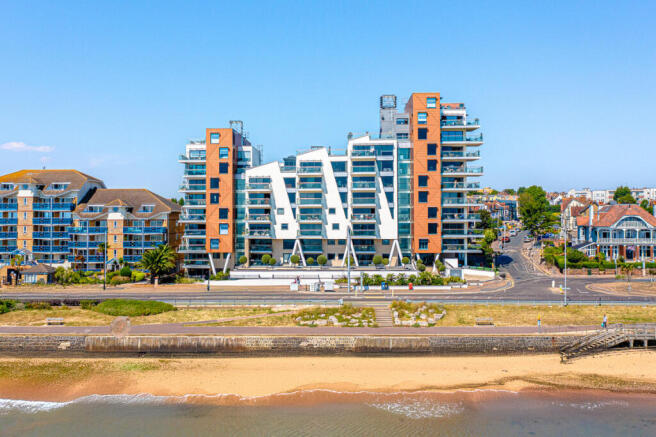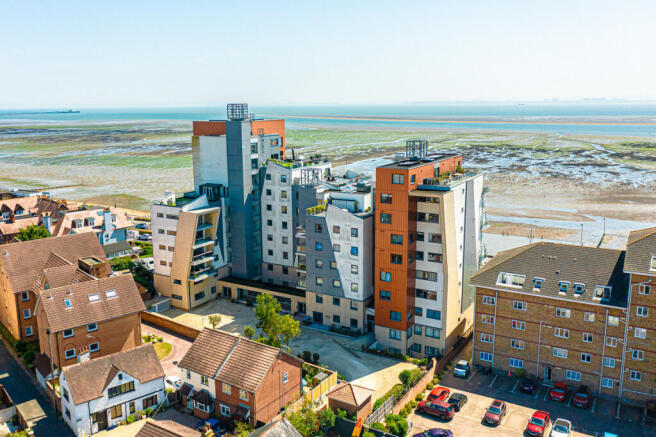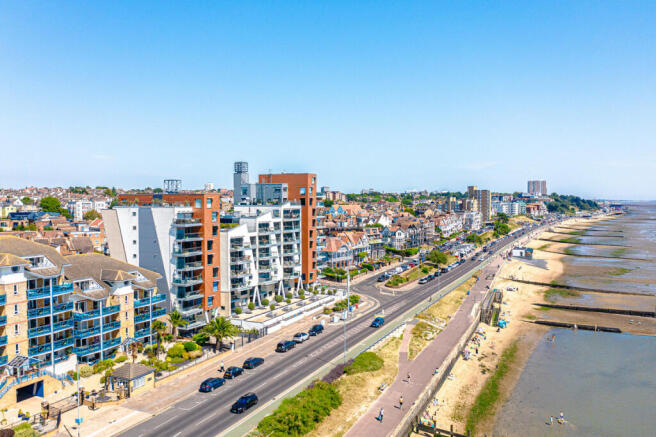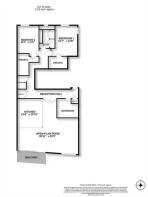The Leas, Westcliff-on-sea, SS0

- PROPERTY TYPE
Apartment
- BEDROOMS
3
- BATHROOMS
3
- SIZE
1,698 sq ft
158 sq m
Description
Enjoy sunny days om your south-facing patio or unwind in the tranquil rear garden, perfect for outdoor relaxation and gatherings.
Exclusive benefits include a dedicated concierge service for added convenience, secure underground parking for peace of mind, and access to a well-equipped gymnasium to keep you active and healthy.
Positioned close to Chalkwell Station, this property offers effortless access to the city, making commuting and travel straightforward.
This property not only offers exceptional living spaces but also enhances your lifestyle with its premium amenities and convenient location. Don't miss out on this unique opportunity - schedule your viewing today!
Communal Entrance:
You enter the development via automatic doors and step into a communal entrance where concierge will be there to greet you Monday to Friday 8am – 1pm. From here you will be able to take either the stairs or lift onto the first floor onto a communal landing and private door into:
Entrance Hall
Coved cornicing to smooth ceiling with multiple pendants hanging lighting with further fitted spotlights, solid wood flooring with underfloor heating, two floor to ceiling storage cupboards, bespoke build in wardrobe space, entry telecoms systems, double doors into:
Family Room
30'6" x 28'2" (9.3m x 8.59m)
Kitchen
14'4" x 12'10" (4.37m x 3.91m)
As you walk into the family room, you are met with the wow factor. To the right you have the kitchen which comprises of wall and base level units and granite work surfaces above and extending into a breakfast bar. Integrated appliances including: Siemens fridge, freezer washing machine and dishwasher, Schott Ceran induction five ring hob with an extractor fan over, Zug election over/grill combination, steam oven and coffee machine. One and half sink and drainer unit with hot tap and drainer into work surfaces, porcelain tiled flooring in a marble effect, coved cornicing with fitted spotlights, triple pendant lighting over hanging the hob area and Sonos system into ceiling.
Loung/Dining Area
Double glazed window and double glazed slider doors giving you incredible views over the estuary, coved cornicing to smooth ceilings with fitted spotlights and feature hanging lights, Sonos system into ceiling, solid wood flooring with underfloor heating.
Balcony
From the dining area you step out and onto this large balcony, big enough for a small table and chairs and south facing onto the estuary with composite decking, stainless steel balustrade and glass panels, outside lighting.
Bedroom One
15'7" x 13'6" (4.75m x 4.11m)
Double glazed window to rear and side, smooth ceiling with fitted spotlights and Sonos speaker into ceiling. Carpeted flooring with underfloor heating, door to:
En-Suite 1
Three piece suite comprising double shower cubical with rainfall shower and hand held attachment, twin wash hand basin wall mounted with mixer taps and set into a vanity unit, low level w.c with mixer flusher, tiled walls and flooring underfloor heating, smooth ceiling with fitted spotlights and Sonos speakers inset.
En-Suite 2
Three piece suite comprising double shower cubical with rainfall shower and hand held attachment, large single wash hand basin wall mounted with mixer tap and set into a vanity unit, low level w.c with mixer flusher, tiled walls and flooring with underfloor heating, smooth ceiling with fitted spotlights.
Bedroom Two
15'7" x 11'0" (4.75m x 3.35m)
Double glazed window to rea, smooth ceiling with fitted spotlights and Sonos speaker into ceiling. Carpeted flooring with underfloor heating, door to:
Bedroom Three
11'7" x 8'0" (3.53m x 2.44m)
The current vendor has created this space as a walk in wardrobe however this can easily be converted back into a bedroom. It currently consists of bespoke fitted wardrobes to the right flank of the room and to the rear and left bespoke fitted dressing units, smooth ceiling with a pendant light and inset Sonos speaker, double glazed window to rear and carpeted flooring with underfloor heating.
Bathroom
Four piece suite comprising shower cubical with rainfall shower and hand held attachment, large single wash hand basin wall mounted with mixer tap and set into a vanity unit, low level w.c with mixer flusher, tiled walls and flooring underfloor heating, smooth ceiling with fitted spotlights.
Parking
The apartment benefits from one allocated parking space via a secured underground parking area.
Additional Information
This apartment benefits from a storage cage located in the underground parking area. You have access to the on-site gym facilities and seating areas to both the front and rear of the building.
Lease Details
Lease Details - Share of freehold
Lease: 192 years remaining
Ground Rent: £0 Per Annum
Service Charge: Approximately £6271.24 (this has been taken as an average from the previous 6 months service charge bill)
- COUNCIL TAXA payment made to your local authority in order to pay for local services like schools, libraries, and refuse collection. The amount you pay depends on the value of the property.Read more about council Tax in our glossary page.
- Ask agent
- PARKINGDetails of how and where vehicles can be parked, and any associated costs.Read more about parking in our glossary page.
- Allocated
- GARDENA property has access to an outdoor space, which could be private or shared.
- Yes
- ACCESSIBILITYHow a property has been adapted to meet the needs of vulnerable or disabled individuals.Read more about accessibility in our glossary page.
- Ask agent
The Leas, Westcliff-on-sea, SS0
Add an important place to see how long it'd take to get there from our property listings.
__mins driving to your place
Get an instant, personalised result:
- Show sellers you’re serious
- Secure viewings faster with agents
- No impact on your credit score
Your mortgage
Notes
Staying secure when looking for property
Ensure you're up to date with our latest advice on how to avoid fraud or scams when looking for property online.
Visit our security centre to find out moreDisclaimer - Property reference RX409709. The information displayed about this property comprises a property advertisement. Rightmove.co.uk makes no warranty as to the accuracy or completeness of the advertisement or any linked or associated information, and Rightmove has no control over the content. This property advertisement does not constitute property particulars. The information is provided and maintained by Niche Homes, Leigh on Sea. Please contact the selling agent or developer directly to obtain any information which may be available under the terms of The Energy Performance of Buildings (Certificates and Inspections) (England and Wales) Regulations 2007 or the Home Report if in relation to a residential property in Scotland.
*This is the average speed from the provider with the fastest broadband package available at this postcode. The average speed displayed is based on the download speeds of at least 50% of customers at peak time (8pm to 10pm). Fibre/cable services at the postcode are subject to availability and may differ between properties within a postcode. Speeds can be affected by a range of technical and environmental factors. The speed at the property may be lower than that listed above. You can check the estimated speed and confirm availability to a property prior to purchasing on the broadband provider's website. Providers may increase charges. The information is provided and maintained by Decision Technologies Limited. **This is indicative only and based on a 2-person household with multiple devices and simultaneous usage. Broadband performance is affected by multiple factors including number of occupants and devices, simultaneous usage, router range etc. For more information speak to your broadband provider.
Map data ©OpenStreetMap contributors.





