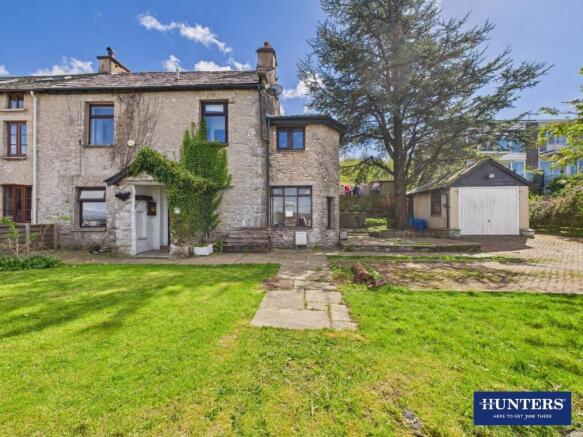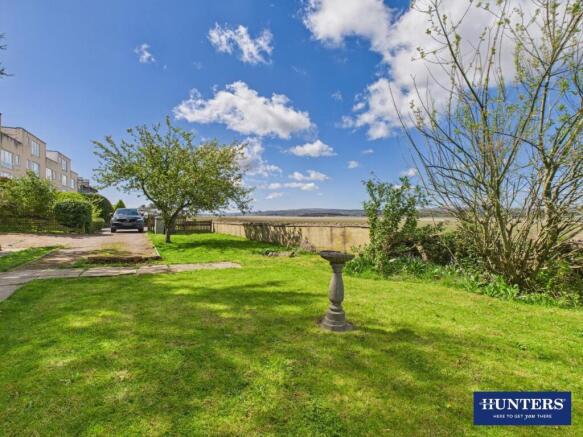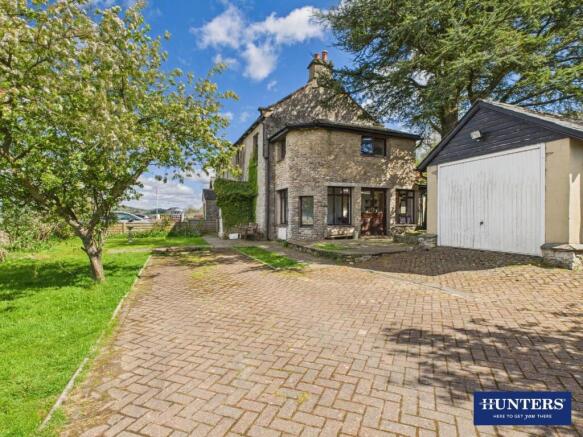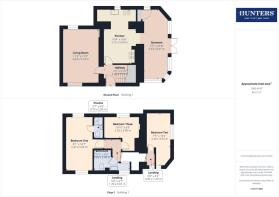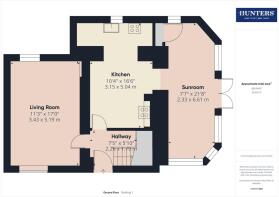Sandside, Milnthorpe

- PROPERTY TYPE
Semi-Detached
- BEDROOMS
3
- BATHROOMS
2
- SIZE
Ask agent
- TENUREDescribes how you own a property. There are different types of tenure - freehold, leasehold, and commonhold.Read more about tenure in our glossary page.
Freehold
Key features
- Character Three bed Cottage
- Breath-taking Estuary Views
- Nestled in the Hamlet of Sandside
- Living Room and Sunroom
- Modern Family Bathroom
- Large Front Garden
- Detached Garage
- Gas Central Heating and Double Galzing
- Located in an Area of Outstanding Natural Beauty
- Council Tax Band D
Description
The property has been let out for a few years now and is ready for some general updating and restoration of some personal touches but there are plenty of charming features such as the exposed beams in the living room and the open views to the estuary from the sunroom.
Sandside is neighboured by the village of Storth where you will find a Post Office and community shop, and then it's on to the popular village of Arnside which offers local amenities including a couple of pubs, a pharmacy, many independent shops and there is a Railway Station connecting with Lancaster and the main West Coast Rail line. For more mainstream amenities, Milnthorpe offers a range of restaurants, takeaways, a supermarket and a petrol station. You will also find Dallam secondary school and Milnthorpe Primary School.
Heron Cottage offers plenty of potential and a wonderful location in which to live.
Entrance Hall - A stone porch shields you from the weather and leads to a timber door giving access to the hallway. From here you can access the living room, kitchen and the stairs rising to the first floor. There is also a useful understairs storage space for ironing boards and vacuums cleaners.
Living Room - A good sized room with windows to opposing elevations creating plenty of natural light. The ceilings are high and with exposed beams and there is a stone fireplace with inset gas fire.
Kitchen - The kitchen has a range of units fitted at wall and base level and has contrasting work surfaces running over. There is a breakfast bar for informal dining and integral appliances include a four-ring gas hob, an eye-level electric oven and space over for a microwave, an inset stainless steel sink and drainer, and there is space and plumbing for either a washing machine or dishwasher.
Tucked away in a chimney recess there is a Rayburn stove (condition untested), and the kitchen provides access to the sunroom.
Sunroom - A wonderful addition to the original building, the sunroom runs the length of the property with windows looking out front and side and offering views of the garden and estuary. French doors connect with the garden and lead onto a patio. The gas fired boiler is located in this room.
First Floor Landing - Accessed from the stairs rising from the entrance hall and providing access to all the upstairs accommodation.
Bedroom One - The largest and main bedroom is flooded with sunlight with windows to both front and rear elevations. Plenty of space for a double bed and wardrobes and being ensuite.
Ensuite - A compact ensuite boasting a shower, wash-hand basin and low level WC.
Bedroom Two - Another bright double room with with windows front and side.
Bedroom Three - Although the smallest of the three bedrooms, this is also big enough for a double bed and has a characterful exposed stone wall elevation.
Bathroom - A modern bathroom with a 'P' shaped bath and overhead rainfall shower, wash-hand basin, low level WC and a heated towel rail. You will find built-in storage and elevated views out to the estuary beyond. A characterful feature is the stained glass window that allows light to flow from the bathroom and into the landing
Detached Garage - A good sized garage with an up-and-over metal door and a pedestrian side door for access. You will find light and power in here and plumbing for a washing machine.
Garden - Laid mostly to lawn, the large front garden sets the property back from the road and is a great place to enjoy time alongside the beautiful estuary. A low built stone wall leaves the view unspoilt. Planted with some mature trees and having a patio immediately outside of the sunroom.
Estuary Views -
Driveway - There is no shortage of parking at Heron Cottage with a block paved drive capable of taking multiple cars and providing vehicular access to the garage.
What Our Seller Says - The views over the Kent Estuary are enchanting, where the view changes constantly as the tide comes in and retreats every 12 hours; the weather changes the colour of the water from black, through blue to silver. The sun sets in front of the house into the four visible folds of the Lakeland hills occasionally offering a "Turner" sky. In winter the hills display their mantel of snow capped peaks. You will see ice flows drift out to sea, (I Have, and) watch the spring bore turn sand into water in a matter of seconds. (I have.)
Why is it named Heron cottage? A large nesting Heron colony are in trees behind the house. They wade the waters Infront of the house seeking fish. Sometimes a salmon "when running" is isolated as the waters quickly recede leaving it stranded as it will always seek to go forward, never retreat for better conditions! Many other water birds also dine on the sands in front of the house as the tide retreats. The RSPB sanctuary is less than a mile away, featured on the BBC program "Autumn Watch".
If you are a "twitcher" You will be in "heaven" living here. Even the back garden of our neighbour has 20 species visiting his bird table! Infront of your window.
You are at home, 10 minutes after laving the J36 m6 motorway. You are 30 minutes away from the Lake district, the Yorkshire Dales the Morecambe seascape and just an hour to the bright lights of Blackpool and Manchester.
I am selling a building built over 300 year ago as a "Custom House" well built by the crown. to row out to ships coming into Milnthorpe docks to receive tariffs!
It is already a home, comfortable to live in; tenants did not want to leave, but to the right people, it will be more than a home, it is a unique opportunity to experience nature, through your windows. To enjoy the seasons. To drink wine on the patio as the sun sinks "into the hills of gold"!
Aml Disclosure - Agents are required by law to conduct Anti-Money Laundering checks on all those buying a property. Hunters charge £30 (including VAT) for an AML check per buyer. This is a non-refundable fee. The charges cover the cost of obtaining relevant data, any manual checks that are required, and ongoing monitoring. This fee is payable in advance prior to the issuing of a memorandum of sale on the property you are seeking to buy.
Brochures
Sandside, Milnthorpe- COUNCIL TAXA payment made to your local authority in order to pay for local services like schools, libraries, and refuse collection. The amount you pay depends on the value of the property.Read more about council Tax in our glossary page.
- Band: D
- PARKINGDetails of how and where vehicles can be parked, and any associated costs.Read more about parking in our glossary page.
- Garage,Driveway
- GARDENA property has access to an outdoor space, which could be private or shared.
- Yes
- ACCESSIBILITYHow a property has been adapted to meet the needs of vulnerable or disabled individuals.Read more about accessibility in our glossary page.
- Ask agent
Sandside, Milnthorpe
Add an important place to see how long it'd take to get there from our property listings.
__mins driving to your place
Get an instant, personalised result:
- Show sellers you’re serious
- Secure viewings faster with agents
- No impact on your credit score
Your mortgage
Notes
Staying secure when looking for property
Ensure you're up to date with our latest advice on how to avoid fraud or scams when looking for property online.
Visit our security centre to find out moreDisclaimer - Property reference 33834775. The information displayed about this property comprises a property advertisement. Rightmove.co.uk makes no warranty as to the accuracy or completeness of the advertisement or any linked or associated information, and Rightmove has no control over the content. This property advertisement does not constitute property particulars. The information is provided and maintained by Hunters, Kendal. Please contact the selling agent or developer directly to obtain any information which may be available under the terms of The Energy Performance of Buildings (Certificates and Inspections) (England and Wales) Regulations 2007 or the Home Report if in relation to a residential property in Scotland.
*This is the average speed from the provider with the fastest broadband package available at this postcode. The average speed displayed is based on the download speeds of at least 50% of customers at peak time (8pm to 10pm). Fibre/cable services at the postcode are subject to availability and may differ between properties within a postcode. Speeds can be affected by a range of technical and environmental factors. The speed at the property may be lower than that listed above. You can check the estimated speed and confirm availability to a property prior to purchasing on the broadband provider's website. Providers may increase charges. The information is provided and maintained by Decision Technologies Limited. **This is indicative only and based on a 2-person household with multiple devices and simultaneous usage. Broadband performance is affected by multiple factors including number of occupants and devices, simultaneous usage, router range etc. For more information speak to your broadband provider.
Map data ©OpenStreetMap contributors.
