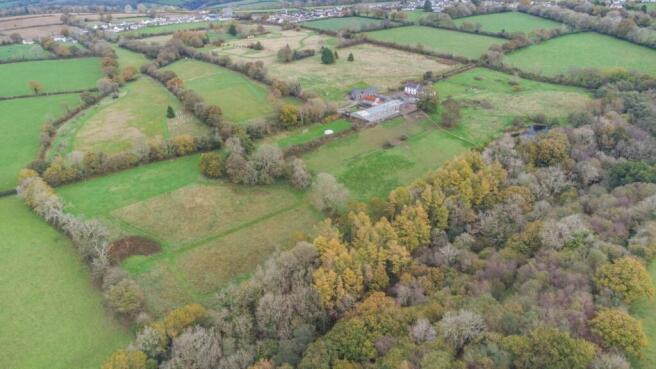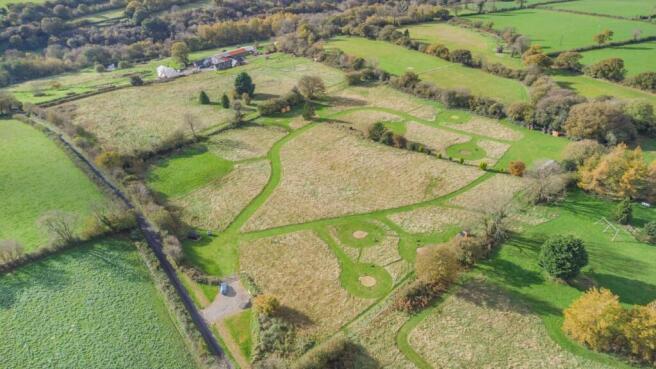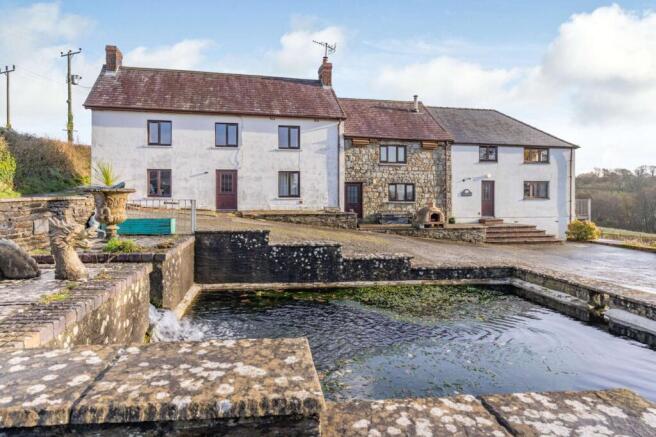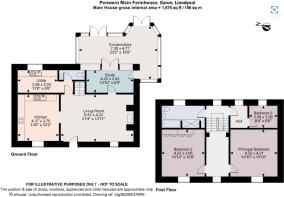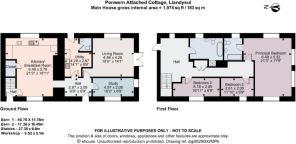6 bedroom smallholding for sale
Saron, Llandysul, SA44
- PROPERTY TYPE
Smallholding
- BEDROOMS
6
- BATHROOMS
6
- SIZE
Ask agent
Key features
- Saron Near Llandysul
- A great life style opportunity
- 49 Acre Holiday Complex
- 4 Sep Residences
- Camp site
- Large multi purpose barns
- Lovely rural surroundings
- Escape to the country
Description
**LOOKING FOR A LIFESTYLE CHANGE? LOOK NO FURTHER !**The Ultimate Country Lifestyle Property**Outstanding 49 Acre Holiday Complex with 4 separate dwellings**Situated in an idilyc rural setting**On the edge of the popular village of Saron, near Llandysul**Perfect for multi generational purposes or home with an income**Off grid glamping & camping site**Peaceful and tranquil setting down its own drive**Range of useful multi purpose outbuildings**
An outstanding country property in a wonderful location worthy of an early viewing!
The property is located on the fringes of the rural village of Saron with its nearby local primary school in Rhos, village shop, petrol station, public house, places of worship and good public transport connectivity. The towns of Newcastle Emlyn and Llandysul are both within a 10 minute drive of the property offering both primary and secondary school education, mini supermarkets, traditional high street offerings, cafes, bars and restaurants. The coast at Cardigan Bay is some 30 minutes drive west.
The properties benefit from mains electricity, private water via borehole with UV filterations system, individual oil fired central heating systems and private drainage with 2 separate septic tanks.
Mobile Signal
4G great data and voice
GENRAL
Penwern offers prospective purchasers the opportunity to acquire an outstanding holiday complex that could be utilised for multi-generational purposes or a holiday let business with great income potential.
Situated in a peaceful and tranquil location at the end of its own private track, the proeprties are positioned centrally within it's own 49 acres of grounds offering true peace, quiet and tranquility.
The land was previously used as a 9-hole golf course. Since the current vendors acquired the property, they have developed the land into a off-grid glamping and camping site. The site currently have 8 glamping pods and planning permission for 25 bell tents and 15 touring pitches. There are compost toilets and shower facilities on site.
There is certainly potential to expand this business further.
The holiday cottages, being Gleneagles and Wentworth cottages are subject to a holiday let restriction. The cottages can not be sold seper...
PENWERN COTTAGE
Penwern Cottage offers a double fronted 3 bed stone farmhouse under a slate roof. The accommodation provides -
Living Room 1
21' 4" x 13' 11" (6.50m x 4.24m) an attractive and spacious room with log burning stove, exposed stone walls, exposed beams to ceiling, window to front. Door into -
Kitchen
13' 8" x 12' 2" (4.17m x 3.71m) an attractive kitchen comprising of fitted base and wall cupboard units, complimentary working surfaces above, electric range oven with 7 ring LPG gas hobs above, tiled flooring, exposed beams to ceiling, tiled splash back.
Utility Room 1
11' 8" x 6' 8" (3.56m x 2.03m) with inset wash hand basin and window to rear.
Study 1
13' 10" x 6' 8" (4.22m x 2.03m) with glazed double doors to rear.
Downstairs W.C
With low level flush w.c and pedestal wash hand basin.
Landing
Approached via the staircase from the ground floor.
Bathroom 1
Having a 4 piece white suite comprising of an enclosed shower unit with mains shower above, panelled bath with hot and cold taps, vanity unit with concealed w.c. and inset wash hand basin, tiled walls, window to rear.
Double Bedroom 1
13' 10" x 12' 8" (4.22m x 3.86m) with range of fitted wardrobes, double glazed window to front.
Double Bedroom 2
13' 10" x 13' 10" (4.22m x 4.22m) a spacious room with double glazed window to front.
PENWERN FARMHOUSE
Penwern Farmhouse also provides spacious 3 bedroomed (1 en suite) accommodation.
Provides -
Entrance Hall 1
9' 9" x 6' 9" (2.97m x 2.06m) via half glazed door. Door into -
Study 2
9' 0" x 6' 9" (2.74m x 2.06m) with dual aspect window to front and side.
Living Room 2
15' 0" x 14' 1" (4.57m x 4.29m) a comortable room with patio door to side and double glazed window to rear with lovely rural views, spot lights to ceiling.
Utility Room 2
With range of fitted cupboards with inset wash hand basin. Door into -
Downstairs W.C.
With low level flush w.c. and wash hand basin.
Spacious kitchen/breakfast room
21' 3" x 18' 11" (6.48m x 5.77m) an attractive kitchen with fitted base and wall cupboard units with complimentary working surfaces above, inset electric range over with induction hobs above, engineered oak flooring, tiled splash back, double glazed windows to front and rear, secondary exterior door, inset wash hand basin, secondary external door.
Large central Landing
Principal Bedroom 1
21' 3" x 17' 5" (6.48m x 5.31m) with dual aspect windows to side and rear with a lovely rural aspect, spot lights to ceiling. Door into -
En Suite 1
With 3 piece white suite comprising of panelled bath, pedestal wash hand basin, low level flush w.c.
Front Bedroom 2
16' 11" x 6' 9" (5.16m x 2.06m) with double glazed window to front.
Front Bedroom 3
11' 10" x 6' 9" (3.61m x 2.06m) with double glazed window to front.
Main Bathroom
Having a 3 piece white suite comprising of a roll top bath with hot and cold taps above, low level flush w.c. pedestal wash hand basin, half tiled walls and double glazed window to rear.
GLENEAGLES
Previously a stone and slate barn having been converted to provide a pair of semi detached holiday cottages. The left hand cottage being Gleneagles.
Providing -
Entrance Hall 2
with storage cupboard and doors into -
Principal Bedroom 2
14' 9" x 11' 3" (4.50m x 3.43m) with double glazed window to front, exposed stone wall to rear.
Bedroom 2 1
13' 0" x 8' 5" (3.96m x 2.57m) double glazed window to front.
Bathroom 2
Having a white suite comprising of a panelled bath with hot and cold taps, shower above, low level flush w.c. pedestal wash hand basin, half tiled walls and tiled flooring.
Kitchen/Dining Room
17' 9" x 16' 9" (5.41m x 5.11m) split level with steps leading from the entrance hall. An attractive kitchen area with vaulted ceiling, range of fitted base and wall cupboard units with work surfaces above, electric range oven with 6 ring gas hob above, exposed timber flooring, double glazed window to one side.
Reception
17' 6" x 15' 0" (5.33m x 4.57m) with a galleried landing and douuble glazed window to front with lovely country views and exposed stone walls.
Sitting Room
13' 0" x 10' 4" (3.96m x 3.15m) double glazed window to side.
Study 3
Externally
The properties both benefit from attractive gardens laid to lawn areas.
WENTWORTH COTTAGE
A 3 bedroomed stone and slate cottage which comprises of -
Open Plan Kitchen/Living Area
24' 10" x 14' 1" (7.57m x 4.29m) via stable door with dog leg staircase rising to first floor. Fitted kitchen with complimentary working surfaces above, inset stainless steel drainer sink, electric oven with 4 ring ceramic hobs above and extractor hood, exposed timber flooring, ample space for dining table, exposed stone floors. Door into -
Living Room 3
With 2 double glazed windows to front, electric fireplace.
Bathroom 3
With 3 piece suite comprising of enclosed shower unit with shower above, pedestal wash hand basin, low level flush w.c.
Bedroom 2 2
14' 3" x 8' 1" (4.34m x 2.46m) double glazed window to rear.
Bedroom 3
14' 3" x 9' 2" (4.34m x 2.79m) glazed double doors to rear with steps leading to rear garden.
Principal Bedroom 3
16' 8" x 14' 1" (5.08m x 4.29m) with double doors to rear with steps leading to the outside.
En Suite 2
Comprising of an enclosed shower unit, low level flush w.c. and pedestal wash hand basin.
The Outbuildings
The property benefits from an extensive range of outbuildings including useful multi purposes modern open span buildings ideal for keeping livestock, machinery and general storage etc.
Stone and Slate Barn
Ideal for conversion - subject to planning.
Barn 1
40.7m x 11.78m (133' 6" x 38' 8")
Barn 2
17.4m x 10.5m (57' 1" x 34' 5")
Stable Block
27.35m x 6.6m (89' 9" x 21' 8")
Workshop
9.5m x 5.1m (31' 2" x 16' 9")
THE GLAMPING / CAMPING SITE
The site has its own access from the council road. The current vendors have invested in 8 Glamping Tents which can cater for group bookings and exclusive hire for special occasions such as wedding, birthdays, anniversaries etc.
The vendors has invested significantly in creating an off grid site with solar panels and providing a whole host of facilities such as individual eco compost toilets, showers, cooking shelter, under cover seating area, play area, indoor fire pits, dog walk area, phone charging points and ice packs freezing.
Also permission for 25 bell tents and 15 touring pitches.
Further information on the Glamping site can be found on the owners website -
Accounts are available for inspection by bona fide interested parties.
THE LAND
The land amounts to some 49 acres or thereabouts divided into 9 separate paddocks being a good mix of productive pasture land suitable for grazing, hay silage together with amenity areas and a belt of woodland to the south. A stream runs along part of its boundary and also through the woodland.
The owners have planted new trees on parts of the farm as well as the glamping/camping site.
REGISTERED GRAVE
Please note - We have been informed by the owners that there is a registered grave on the land for a previous owner together with a right for one more family member to be buried on the site.
Contents
All contents, including the glaming tents are excluded from the sale though may be available by seperate negotiation.
TENURE
The properties are of Freehold Tenure.
MONEY LAUNDERING
The successful purchaser will be required to produce adequate identification to prove their identity within the terms of the Money Laundering Regulations. Appropriate examples include: Passport/Photo Driving Licence and a recent Utility Bill. Proof of funds will also be required, or mortgage in principle papers if a mortgage is required.
VIEWING
Strictly by prior appointment only. Please contact our Aberaeron Office on or
All properties are available to view on our Website – on our FACEBOOK Page - 'LIKE' our FACEBOOK Page for new listings, updates, property news and ‘Chat to Us’.
To keep up to date please visit our Website, Facebook and Instagram Pages
Brochures
Brochure 1Energy Performance Certificates
EPC 1Saron, Llandysul, SA44
NEAREST STATIONS
Distances are straight line measurements from the centre of the postcode- Carmarthen Station11.4 miles
Notes
Disclaimer - Property reference 28898505. The information displayed about this property comprises a property advertisement. Rightmove.co.uk makes no warranty as to the accuracy or completeness of the advertisement or any linked or associated information, and Rightmove has no control over the content. This property advertisement does not constitute property particulars. The information is provided and maintained by Morgan & Davies, Aberaeron. Please contact the selling agent or developer directly to obtain any information which may be available under the terms of The Energy Performance of Buildings (Certificates and Inspections) (England and Wales) Regulations 2007 or the Home Report if in relation to a residential property in Scotland.
Map data ©OpenStreetMap contributors.
