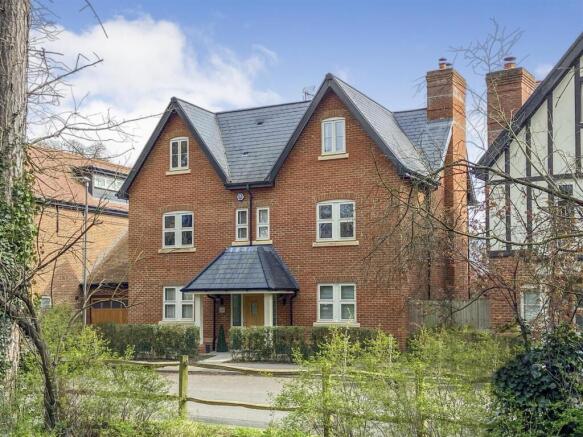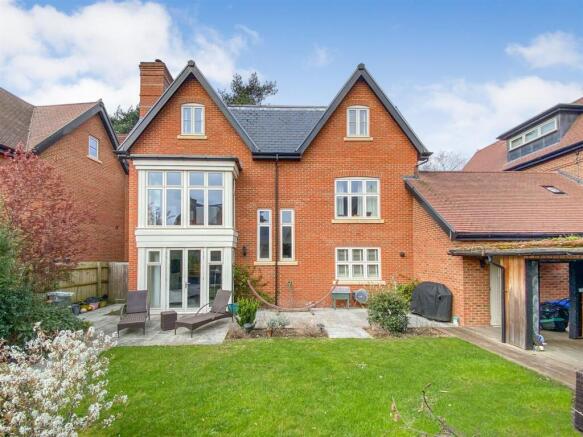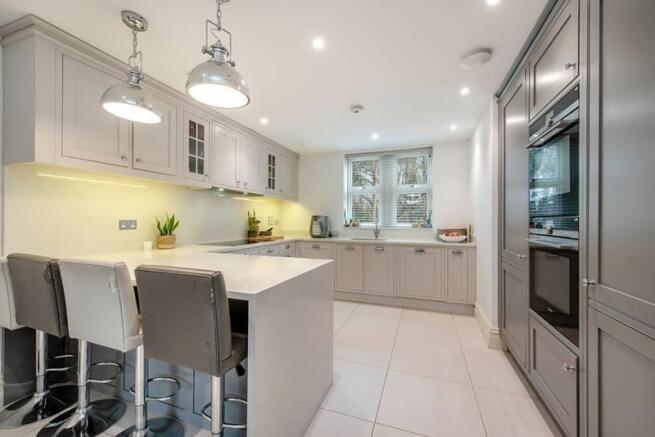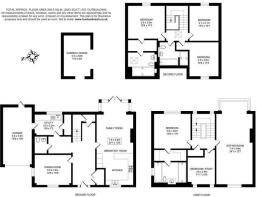5 bedroom detached house for sale
Mill Lane, Taplow Riverside

- PROPERTY TYPE
Detached
- BEDROOMS
5
- BATHROOMS
3
- SIZE
2,650 sq ft
246 sq m
- TENUREDescribes how you own a property. There are different types of tenure - freehold, leasehold, and commonhold.Read more about tenure in our glossary page.
Freehold
Key features
- 2650 Sq Ft Family Home
- Five Bedrooms
- Three Bath/Shower Rooms
- Three Reception Rooms
- Bespoke Kitchen
- Separate Mooring Available
- Driveway & Garage
- Landscaped Rear Garden
- No Onward Chain
Description
Occupying a prime position within the heart of ‘Taplow Riverside’, Lawson House is a fine example of a perfectly proportioned family home offering spacious, flexible accommodation, ideally suited to modern day needs.
The accommodation is arranged over three floors allowing plenty of natural light to fill the rooms and has been finished to an extremely high specification throughout.
Premium features include underfloor heating, integrated sound system and CAT5 cabling.
On the ground floor is a welcoming high ceiling entrance hall, formal dining room, cloakroom, utility room and a fabulous open plan kitchen/family room with full height double doors out to the rear garden. The kitchen is fitted with an extensive range of Charles Yorke cabinetry above and below granite worktops with all Siemens integrated appliances.
On the first floor there is a large double aspect drawing room, the fifth bedroom/study and the master bedroom complete with a dressing room and stylish en suite bathroom. Stairs from the first floor lead up to the second floor and three further bedrooms, including a guest suite with dressing room, an en suite shower room and a family bathroom.
To the side of the property is a driveway leading to an attached garage that can also be accessed from the utility room. There is a door from the garage to the rear garden that has been landscaped to provide plenty of areas for entertaining/dining. Along with a well maintained lawn and well stocked flower and shrub borders, there is a fantastic custom made covered seating area and space for a hot tub.
Maidenhead has excellent transport links with access to the M4 motorway via junction 8/9 nearby and rail services to London Paddington from Maidenhead
station with an efficient service to London (Paddington) on the Elizabeth Line. Currently the journey time to London Paddington is from 18 minutes during peak times.
HMRC Anti Money Laundering
Anti Money Laundering Regulations require all purchasers to produce valid identification documentation before receiving a contract to purchase.
Any personal data collected by Hunt & Nash will only be used for the purposes of preventing money laundering and terrorist funding and further information is available on request as required under Article 13 of the GDPR
Mobile/Internet services for this property can be found on
For risk of flooding check -
Brochures
BE 11901.pdf- COUNCIL TAXA payment made to your local authority in order to pay for local services like schools, libraries, and refuse collection. The amount you pay depends on the value of the property.Read more about council Tax in our glossary page.
- Band: G
- PARKINGDetails of how and where vehicles can be parked, and any associated costs.Read more about parking in our glossary page.
- Garage
- GARDENA property has access to an outdoor space, which could be private or shared.
- Yes
- ACCESSIBILITYHow a property has been adapted to meet the needs of vulnerable or disabled individuals.Read more about accessibility in our glossary page.
- Ask agent
Mill Lane, Taplow Riverside
Add an important place to see how long it'd take to get there from our property listings.
__mins driving to your place
Get an instant, personalised result:
- Show sellers you’re serious
- Secure viewings faster with agents
- No impact on your credit score
Your mortgage
Notes
Staying secure when looking for property
Ensure you're up to date with our latest advice on how to avoid fraud or scams when looking for property online.
Visit our security centre to find out moreDisclaimer - Property reference 33834867. The information displayed about this property comprises a property advertisement. Rightmove.co.uk makes no warranty as to the accuracy or completeness of the advertisement or any linked or associated information, and Rightmove has no control over the content. This property advertisement does not constitute property particulars. The information is provided and maintained by Hunt & Nash, Bourne End. Please contact the selling agent or developer directly to obtain any information which may be available under the terms of The Energy Performance of Buildings (Certificates and Inspections) (England and Wales) Regulations 2007 or the Home Report if in relation to a residential property in Scotland.
*This is the average speed from the provider with the fastest broadband package available at this postcode. The average speed displayed is based on the download speeds of at least 50% of customers at peak time (8pm to 10pm). Fibre/cable services at the postcode are subject to availability and may differ between properties within a postcode. Speeds can be affected by a range of technical and environmental factors. The speed at the property may be lower than that listed above. You can check the estimated speed and confirm availability to a property prior to purchasing on the broadband provider's website. Providers may increase charges. The information is provided and maintained by Decision Technologies Limited. **This is indicative only and based on a 2-person household with multiple devices and simultaneous usage. Broadband performance is affected by multiple factors including number of occupants and devices, simultaneous usage, router range etc. For more information speak to your broadband provider.
Map data ©OpenStreetMap contributors.






