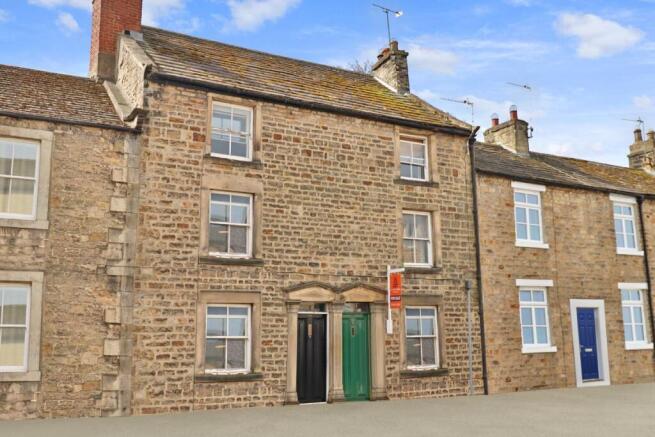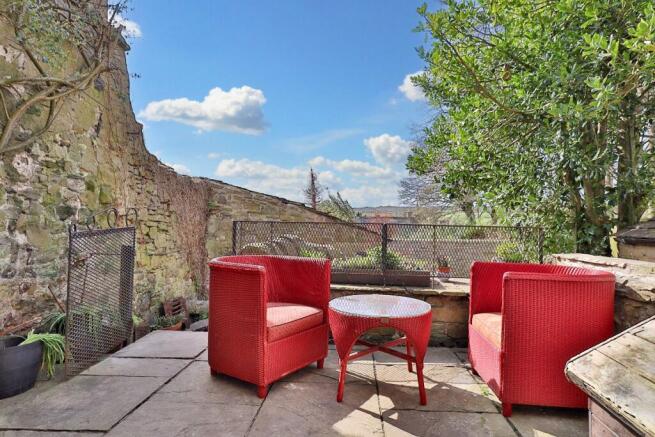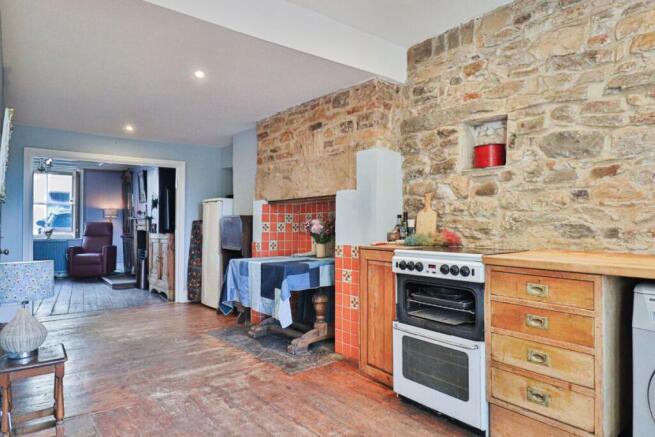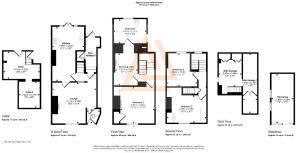4 bedroom terraced house for sale
Newgate, Barnard Castle

- PROPERTY TYPE
Terraced
- BEDROOMS
4
- BATHROOMS
1
- SIZE
1,873 sq ft
174 sq m
- TENUREDescribes how you own a property. There are different types of tenure - freehold, leasehold, and commonhold.Read more about tenure in our glossary page.
Freehold
Key features
- Highly sought location
- Grade II listed
- Viewing highly recommended
- Close to local amenities
- Historic family home
- Close to highly regarded primary and secondary schools
Description
The spacious and characterful main living room opens, via folding wooden doors, into a large kitchen/dining room making one giant room. There is an original chimney breast and a fireplace opening, making a useful focal point for this kitchen. This is potentially the right place for a range cooker, a log-burning stove or an aga, depending on taste and needs. Being south-facing, and with double doors opening onto the sun terrace, light simply streams into the kitchen unabated. One can easily envisage walking from the kitchen out onto what is a fairly large terrace, and enjoying the morning sunlight. Alternatively, you might be sipping wine and watching a glorious evening sunset from your table. The terrace, with its railings, is quite high and overlooks the garden below. As you sit at this lofty terrace, high graceful walling frames the garden all around you, making this a woprivate refuge with highly sought after views. This is the most beautiful and unique extension of your home, and the most wonderful place to entertain your friends. With panoramic views of the fields and moorside all around you, you sit drinking your morning coffee from the terrace, and you feel very lucky that Barnard Castle sits at the edge of an Area of Outstanding Natural Beauty. The hustle and bustle of the town seems a million miles away as the eye travels across a rich tapestry of fields under skilled agricultural stewardship. In the foreground to your right, the local church just comes into view.
Downstairs, beneath the kitchen and terrace, a large cellar opens via double French doors making a romantic opening into the main garden. This is where you become blissfully aware of the peace and serenity of your setting. A substantial garden space awaits your direction, as it is a blank canvas of great proportions and elegant lines. Impressive gates take you out of the garden into a private driveway, and this driveway leads into the church yard, from where it is possible to access the main road. In essence, there is space for vehicles to park securely inside the rear garden. Clearly this is a huge asset.
A workshop-cum-garden room that is full of light, consisting of a sturdy, stone-built outbuilding with a tanked floor, lends itself well to being developed into an outside office, art room or further accommodation, nestled at the bottom of the garden.
Up beautifully-renovated stairwells to the first and second floors, there follows an array of spacious, delightful bedrooms - each very different and with their own unique original interesting features and fireplaces. They really do have to be seen to be understood. The bathroom, equally spacious, has the added bonus of a very appealing dressing room space, containing a real original fireplace and original floorboards. The master bedroom next to this,, has a vaulted ceiling, casting this room into the most magical proportions.
With a wide array of architectural buildings, from Grade l-listed stone bridges, abbeys and castles, there is much to explore, even in the immediate vicinity. Life in the community would be described by many as supportive and busy. Firstly, there are many first-rate primary and secondary schools making this an excellent area in which to invest. A mainline train station at Darlington that can take you to Kings Cross lies only 25 minutes away, and the A1 is 15 minutes by car. There are many things to be involved in socially, including a large amateur dramatics club, Teesdale Operatic Society, Golf Club, U3A, Cricket Club, Rugby Club and Tennis Club, to name but a few .
300 metres from the iconic Grade l-listed Market Cross, locally known as "The Butter Market", this robust traditional house is in the epicentre of Barnard Castle on one of its most famous streets. It is within easy reach of all major amenities, including artisan and mainstream shops and restaurants. It is also within a short walk from the doctors' surgery and the community hospital. The castle, that frames the whole town, from which the town gets its name, stands at the top of the high street less than 5 minutes walk away. The Bowes Museum, a purpose-built art museum, is a mere 500 metres from the property, so one can broaden ones horizons at the many exhibitions held there. In short this is a wonderful town with something for everyone and a fantastic place in which families can grow. 21 Newgate is a superbly sophisticated property in an ideal and epic location.
For a viewing call . Or for further information on the property please call .
Council Tax Band: C (Durham Council)
Tenure: Freehold
Restrictions: Listed building, Conservation area
GROUND FLOOR
Entrance Porch
Door to front,
Single-glazed window to front,
Ceramic flooring,
Lounge
Single-glazed sash window to front,
Radiator,
Telephone point,
TV point,
Solid wood flooring,
Open fireplace,
Consumer unit in cupboard,
Kitchen/diner
Single-glazed patio doors to rear,
Ceramic single bowl sink,
Solid wood work surfaces,
Part tiled,
Gas and electric oven point,
Fitted kitchen with wall and base units,
Plumbing for washer and dishwasher,
Gas central heating boiler,
Solid wood flooring,
Inset spotlights,
BASEMENT:
Rear hall
Double-glazed half-glazed door to rear,
Concrete floor,
Storage cupboard,
Cellar
Steps from rear hallway,
Concrete floor,
Power,
Light,
Storage cupboard,
FIRST FLOOR:
Landing
Stairs from ground to first floor,
Single-glazed opaque window to rear,
Solid wood flooring,
Bedroom 1
Single-glazed sash window to front,
Built-in wardrobes,
Radiator,
Feature open fireplace,
Solid wood flooring,
Dressing room
Radiator,
Open fireplace,
Solid wood flooring,
Bathroom
Double-glazed window to rear,
Single-glazed opaque window to side,
Wash-hand basin with mixer tap,
Bath with mixer taps and overhead shower attachment,
WC,
Radiator,
Part tiled,
Laminate flooring,
SECOND FLOOR:
Landing 2
Double-glazed window to rear,
Carpet flooring,
Stairs from first floor,
Bedroom 2
Single-glazed sash window to rear,
Radiator,
Carpet flooring,
Feature open fireplace,
Inset spotlights,
Bedroom 3
Single-glazed sash window to front,
Fitted wardrobes,
Radiator,
Solid wood flooring,
THIRD FLOOR:
Attic Storage
Stairs from first floor,
Double-glazed window to side,
Lighting,
Power,
Carpet flooring,
OUTSIDE
Rear Garden
South-facing,
Outbuildings,
Patio,
Terrace,
Garden tap,
Outbuilding
Double-glazed window to side,
Double-glazed sliding doors to rear,
Lighting,
Power,
Concrete flooring,
Brochures
Brochure- COUNCIL TAXA payment made to your local authority in order to pay for local services like schools, libraries, and refuse collection. The amount you pay depends on the value of the property.Read more about council Tax in our glossary page.
- Band: C
- LISTED PROPERTYA property designated as being of architectural or historical interest, with additional obligations imposed upon the owner.Read more about listed properties in our glossary page.
- Listed
- PARKINGDetails of how and where vehicles can be parked, and any associated costs.Read more about parking in our glossary page.
- Driveway,Off street
- GARDENA property has access to an outdoor space, which could be private or shared.
- Enclosed garden,Rear garden
- ACCESSIBILITYHow a property has been adapted to meet the needs of vulnerable or disabled individuals.Read more about accessibility in our glossary page.
- Ask agent
Energy performance certificate - ask agent
Newgate, Barnard Castle
Add an important place to see how long it'd take to get there from our property listings.
__mins driving to your place
Get an instant, personalised result:
- Show sellers you’re serious
- Secure viewings faster with agents
- No impact on your credit score

Your mortgage
Notes
Staying secure when looking for property
Ensure you're up to date with our latest advice on how to avoid fraud or scams when looking for property online.
Visit our security centre to find out moreDisclaimer - Property reference RS2350. The information displayed about this property comprises a property advertisement. Rightmove.co.uk makes no warranty as to the accuracy or completeness of the advertisement or any linked or associated information, and Rightmove has no control over the content. This property advertisement does not constitute property particulars. The information is provided and maintained by Anthony Jones Properties, Darlington. Please contact the selling agent or developer directly to obtain any information which may be available under the terms of The Energy Performance of Buildings (Certificates and Inspections) (England and Wales) Regulations 2007 or the Home Report if in relation to a residential property in Scotland.
*This is the average speed from the provider with the fastest broadband package available at this postcode. The average speed displayed is based on the download speeds of at least 50% of customers at peak time (8pm to 10pm). Fibre/cable services at the postcode are subject to availability and may differ between properties within a postcode. Speeds can be affected by a range of technical and environmental factors. The speed at the property may be lower than that listed above. You can check the estimated speed and confirm availability to a property prior to purchasing on the broadband provider's website. Providers may increase charges. The information is provided and maintained by Decision Technologies Limited. **This is indicative only and based on a 2-person household with multiple devices and simultaneous usage. Broadband performance is affected by multiple factors including number of occupants and devices, simultaneous usage, router range etc. For more information speak to your broadband provider.
Map data ©OpenStreetMap contributors.




