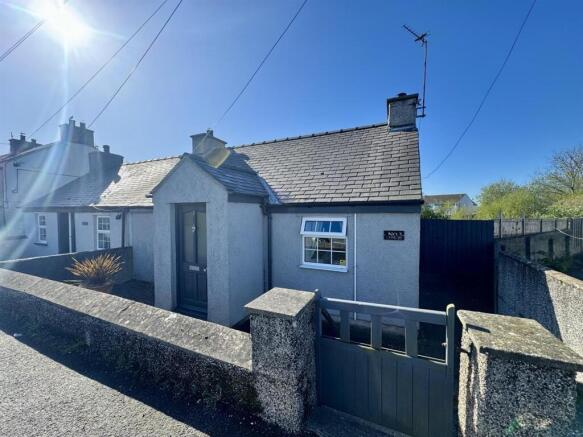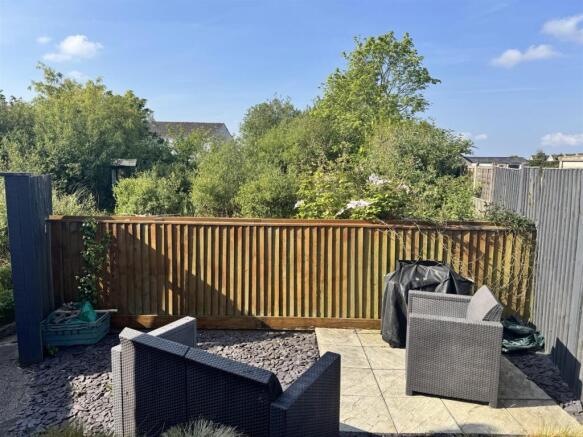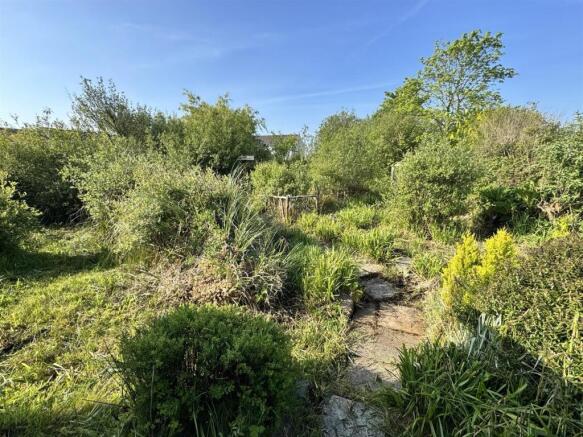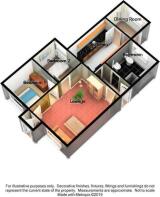Gaerwen
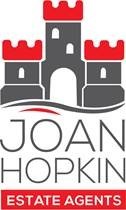
- PROPERTY TYPE
Semi-Detached
- BEDROOMS
2
- BATHROOMS
1
- SIZE
Ask agent
- TENUREDescribes how you own a property. There are different types of tenure - freehold, leasehold, and commonhold.Read more about tenure in our glossary page.
Freehold
Description
A semi detached and extended single story cottage with generous garden.
Located within close proximity of local amenities and within five minutes of the A55 expressway.
The accommodation briefly comprises of: Entrance Porch, lounge with 'Tiger' log burner, two bedrooms, bathroom/shower room/WC, kitchen and dining room.
Benefiting from electric heating and PVC double glazing.
Viewing recommended to fully appreciate the location, accommodation and external space.
To be sold with no onward chain.
Entrance Porch - 1.24 x 0.78 (4'0" x 2'6") - With slate pitched roof, timber framed part glazed door, tiled flooring and ceiling light. Wall mounted electric consumer unit. Timber glazed panel door opening to lounge.
Lounge - 4.79 x 3.55 (15'8" x 11'7") - Chimney recess housing 'Tiger' cast iron wood burning stove set on slate tiled hearth. PVC double glazed window to the front elevation. Tiled flooring, electric heater with digital thermostat and coving to ceiling with light unit.
Bedroom 1 - 2.66 x 2.55 (8'8" x 8'4") - PVC double glazed window to front elevation. Laminated wood floor covering. Electric heater and pendant light.
Bedroom 2 - 3.31 x 2.02 (10'10" x 6'7") - PVC double glazed window to the rear of the property. Laminated wood floor covering. Pendant light.
Hallway - 2.45 x 1.11 (8'0" x 3'7") - PVC double glazed side exit door. Telephone point. Access hatch to roof space. Pendant light.
Bathroom/Shower Room/Wc - 2.46 x 2.38 (8'0" x 7'9") - Having a claw foot bath with mixer tap/shower attachment, pedestal wash hand basin, WC and fully tiled shower cubicle with rainfall shower head. Electric towel radiator. PVC double glazed frosted window to the rear of the property. Vinyl tile effect floor covering. 'Expelair' extractor fan and ceiling light. Airing cupboard housing factory lagged hot water cylinder and shelving.
Kitchen - 3.59 x 2.42 (11'9" x 7'11") - Wood effect fronted wall and base storage units with granite effect work surfaces and tiled splashbacks. Inset single drainer stainless steel sink unit with mixer tap. Built in 'Zanussi' electric fan oven and 'Lamona' electric hob with stainless steel canopy extractor over. Recess for stand up fridge freezer and plumbing and under counter space for washing machine. Laminated wood floor covering. Ceiling light unit. Opening to the dining room.
Dining Room - 2.14 x 1.86 (7'0" x 6'1") - PVC double glazed windows to the rear elevation and PVC double glazed side exit door. Pendant light and laminated wood floor covering.
Outside - Pedestrian gate to the front low maintenance garden with concrete path leading to the front Porch and side entrance. Side timber privacy fence panel and gate opening to the side garden area with flagged/crushed slate patio area overlooking the rear natural garden area. To the rear of the property is a raised decked area which again overlooks the rear garden and provides an additional private seating area with recessed storage area and access to water tap. The rear garden is considered larger than average with a summer house and stream running through it, however limited in use due to its lack of drainage, especially after heavy rain.
Tenure - Understood to be Freehold and to be confirmed by the Vendors Solicitor.
Energy Rating - Band E.
Services - Mains water, electricity and drainage.
Electric heating.
Council Tax - Band C.
Brochures
GaerwenBrochure- COUNCIL TAXA payment made to your local authority in order to pay for local services like schools, libraries, and refuse collection. The amount you pay depends on the value of the property.Read more about council Tax in our glossary page.
- Band: C
- PARKINGDetails of how and where vehicles can be parked, and any associated costs.Read more about parking in our glossary page.
- Ask agent
- GARDENA property has access to an outdoor space, which could be private or shared.
- Yes
- ACCESSIBILITYHow a property has been adapted to meet the needs of vulnerable or disabled individuals.Read more about accessibility in our glossary page.
- Ask agent
Gaerwen
Add an important place to see how long it'd take to get there from our property listings.
__mins driving to your place
Get an instant, personalised result:
- Show sellers you’re serious
- Secure viewings faster with agents
- No impact on your credit score
Your mortgage
Notes
Staying secure when looking for property
Ensure you're up to date with our latest advice on how to avoid fraud or scams when looking for property online.
Visit our security centre to find out moreDisclaimer - Property reference 33834933. The information displayed about this property comprises a property advertisement. Rightmove.co.uk makes no warranty as to the accuracy or completeness of the advertisement or any linked or associated information, and Rightmove has no control over the content. This property advertisement does not constitute property particulars. The information is provided and maintained by Joan Hopkin, Beaumaris. Please contact the selling agent or developer directly to obtain any information which may be available under the terms of The Energy Performance of Buildings (Certificates and Inspections) (England and Wales) Regulations 2007 or the Home Report if in relation to a residential property in Scotland.
*This is the average speed from the provider with the fastest broadband package available at this postcode. The average speed displayed is based on the download speeds of at least 50% of customers at peak time (8pm to 10pm). Fibre/cable services at the postcode are subject to availability and may differ between properties within a postcode. Speeds can be affected by a range of technical and environmental factors. The speed at the property may be lower than that listed above. You can check the estimated speed and confirm availability to a property prior to purchasing on the broadband provider's website. Providers may increase charges. The information is provided and maintained by Decision Technologies Limited. **This is indicative only and based on a 2-person household with multiple devices and simultaneous usage. Broadband performance is affected by multiple factors including number of occupants and devices, simultaneous usage, router range etc. For more information speak to your broadband provider.
Map data ©OpenStreetMap contributors.
