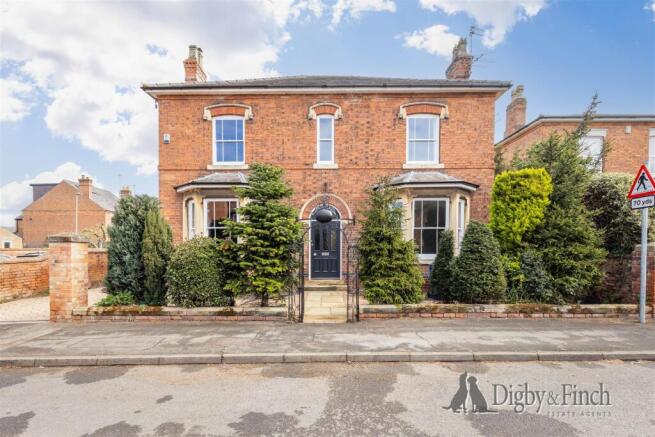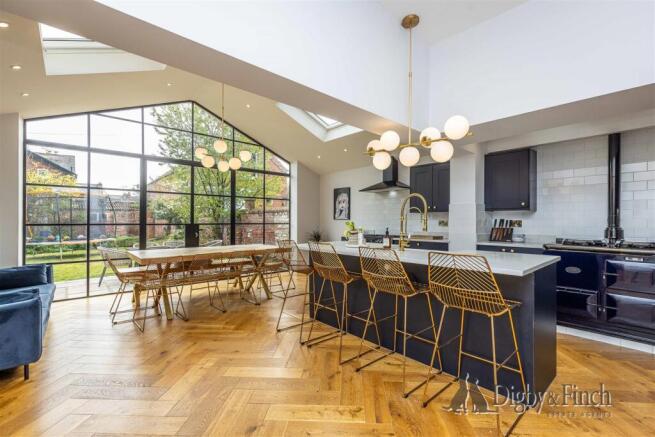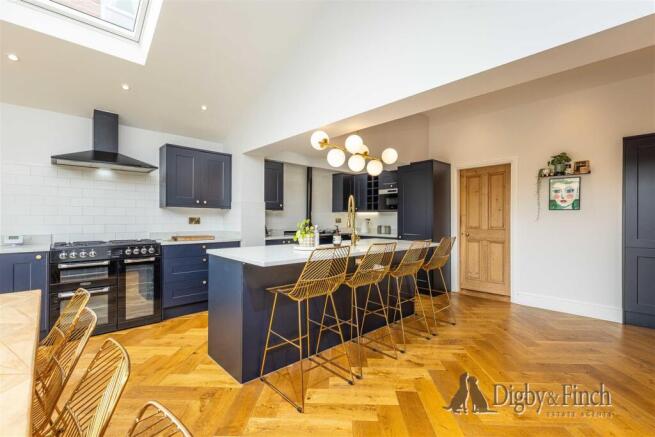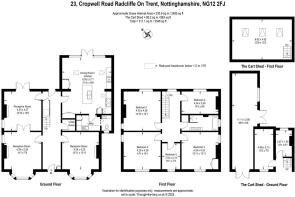Cropwell Road, Radcliffe-on-Trent

- PROPERTY TYPE
Detached
- BEDROOMS
5
- BATHROOMS
1
- SIZE
Ask agent
- TENUREDescribes how you own a property. There are different types of tenure - freehold, leasehold, and commonhold.Read more about tenure in our glossary page.
Freehold
Description
Occupying a substantial corner plot set slightly back from the road, the property benefits from driveway parking, a detached former coach house, and a range of outbuildings with additional parking—accessed off Albert Street. These offer exciting development potential, subject to the necessary planning consents.
Over recent years, the current owners have undertaken a thoughtful and stylish programme of upgrades, restoring and replacing windows, redecorating throughout, and creating a showpiece kitchen extension which serves as the heart of the home. Every detail blends period charm with modern practicality, making Lenton House a rare and special opportunity in one of Nottinghamshire’s most sought-after villages.
Ground Floor - The front door opens into a wide and welcoming reception hall, showcasing original tiled flooring and offering an immediate sense of the home’s character. Stairs rise to the first floor on the left-hand side, while doors lead to each of the main reception rooms. A large walk-in cloaks cupboard provides practical storage with shelving, shoe racks, and coat hooks.
To the left of the property is the main sitting room, a generous and light-filled space with a bay window to the front and a handsome stone fireplace with a log-burning stove as its focal point. Elegant glass doors at the rear of this room open into the playroom, which enjoys beautiful views over the rear garden through French patio doors. The playroom features tiled flooring and a decorative cast iron fireplace in an ornate wood surround, adding to the property’s timeless appeal.
Mirroring the main sitting room on the opposite side of the hallway is a second large front reception room. This space offers the same bay window and well-proportioned dimensions, along with another stone fireplace—making it an ideal formal sitting room, study or additional family room depending on the needs of the household.
To the rear of the hallway, a door provides external access to the garden and houses a useful understairs storage cupboard. Beyond this lies the show-stopping dining kitchen, which has been recently extended to combine modern design with family living.
A dramatic pitched roof and Crittall-style steel windows frame views of the rear garden, while central doors open directly onto the newly laid patio. The entire space is warmed by underfloor heating beneath engineered herringbone oak flooring, arranged with the dining area directly in front of the striking windows making the most of the view.
The kitchen itself is finished to a high standard with Howdens midnight blue cabinetry accented by brushed gold handles, and speckled white quartz worktops. A statement Aga is complemented by a LEISURE Cuisinemaster range cooker with five-ring gas hob, full-height fridge, and under-counter freezer making the space a chef’s dream. The large central island provides fantastic preparatory space, with breakfast bar seating for four whilst featuring a ceramic double bowl sink with spray tap and an integrated dishwasher. A a beautifully designed butler’s pantry and a wall of bespoke cabinetry provide extensive storage.
A door from the kitchen opens into a well-appointed utility room with matching units and worktops, ceramic sink, and stacked space for a washing machine and tumble dryer. In turn, a door from the utility leads to a ground floor cloakroom fitted with a WC and built-in storage cupboard.
First Floor - The staircase leads to a spacious and light-filled first floor landing, providing access to five bedrooms and the family bathroom.
The principal bedroom is located at the rear of the house and is a generously sized king room, enjoying dual-aspect windows that offer lovely views over the garden. The room comfortably accommodates a full suite of freestanding furniture, creating a peaceful and private retreat.
At the front of the house are two further well-proportioned double bedrooms, each offering generous space and period features. One benefits from a built-in wardrobe, while both enjoy charming dual aspect views through large sash windows that enhance the home’s character.
A fourth double bedroom is situated at the rear, providing a quiet outlook over the garden. The fifth bedroom, currently used as a dressing room and study, is a single room located between the two larger front bedrooms—ideal as a nursery, home office, or additional storage space.
The family bathroom is finished to a high standard with a tiled floor and includes a walk-in shower with glass screen and tiled walls, a separate bathtub with handheld shower head, and a large vanity unit housing twin basins with a mirror above. A tall towel radiator and WC complete this luxurious space.
Grounds - Outside, the front garden is accessed through a gate, with a path leading to the main entrance. To the left is a block-paved driveway providing tandem parking for two vehicles.
The rear of the property boasts a generously sized and mature walled garden, mostly laid to lawn and bordered by established shrubs and planting. A recently laid patio stretches across the rear of the house, offering a fantastic space for outdoor dining and entertaining.
A path leads to the end garden opening through an arch to a the detached former coach house. This building includes a double tandem-length garage with power and lighting, two additional store rooms, and a charming hayloft above, accessed via a step ladder. Additional gated parking is available in front of the coach house, making this space ideal for conversion (subject to planning), home working, or further storage.
Local Area - The village of Radcliffe on Trent is much favoured by purchasers who seek good local amenities, which abound including a range of shops, supermarkets, schools, health centre, optician and dentist, regular public transport services (both bus and rail) and several public houses and restaurants.
The village also enjoys good road access via the A52 to the A46 Fosse Way leading north to Newark (quick rail link to London Kings Cross) and south to Leicester and M1 (J21a) and the A52 direct to Grantham, where the A1 trunk road is also accessible. Rail connections are also good, the local line from the village station connects to the Nottingham Midland station, which has a regular service to London St. Pancras.
Services - Mains water, drainage, gas and electricity are understood to be connected. The property has a gas boiler that was fitted two years ago, located in the larder. None of the services or appliances have been tested by the agent.
Fixtures & Fittings - Every effort has been made to omit any fixtures belonging to the Vendor in the description of the property and the property is sold subject to the Vendor's right to the removal of, or payment for, as the case may be, any such fittings, etc. whether mentioned in these particulars or not.
Finer Details - Local Authority: Rushcliffe Borough Council
Council Tax Band: G
Tenure: Freehold
Possession: Vacant upon completion
EPC Rating: 63 | D
EPC Rating Potential: 79 | C
Plans - The site and floor plans forming part of these sale particulars are for identification purposes only. All relevant details should be legally checked as appropriate.
- COUNCIL TAXA payment made to your local authority in order to pay for local services like schools, libraries, and refuse collection. The amount you pay depends on the value of the property.Read more about council Tax in our glossary page.
- Band: G
- PARKINGDetails of how and where vehicles can be parked, and any associated costs.Read more about parking in our glossary page.
- On street,Driveway,Off street,No disabled parking,Rear
- GARDENA property has access to an outdoor space, which could be private or shared.
- Yes
- ACCESSIBILITYHow a property has been adapted to meet the needs of vulnerable or disabled individuals.Read more about accessibility in our glossary page.
- Ask agent
Cropwell Road, Radcliffe-on-Trent
Add an important place to see how long it'd take to get there from our property listings.
__mins driving to your place
Get an instant, personalised result:
- Show sellers you’re serious
- Secure viewings faster with agents
- No impact on your credit score
Your mortgage
Notes
Staying secure when looking for property
Ensure you're up to date with our latest advice on how to avoid fraud or scams when looking for property online.
Visit our security centre to find out moreDisclaimer - Property reference 33835015. The information displayed about this property comprises a property advertisement. Rightmove.co.uk makes no warranty as to the accuracy or completeness of the advertisement or any linked or associated information, and Rightmove has no control over the content. This property advertisement does not constitute property particulars. The information is provided and maintained by Digby & Finch, Stamford. Please contact the selling agent or developer directly to obtain any information which may be available under the terms of The Energy Performance of Buildings (Certificates and Inspections) (England and Wales) Regulations 2007 or the Home Report if in relation to a residential property in Scotland.
*This is the average speed from the provider with the fastest broadband package available at this postcode. The average speed displayed is based on the download speeds of at least 50% of customers at peak time (8pm to 10pm). Fibre/cable services at the postcode are subject to availability and may differ between properties within a postcode. Speeds can be affected by a range of technical and environmental factors. The speed at the property may be lower than that listed above. You can check the estimated speed and confirm availability to a property prior to purchasing on the broadband provider's website. Providers may increase charges. The information is provided and maintained by Decision Technologies Limited. **This is indicative only and based on a 2-person household with multiple devices and simultaneous usage. Broadband performance is affected by multiple factors including number of occupants and devices, simultaneous usage, router range etc. For more information speak to your broadband provider.
Map data ©OpenStreetMap contributors.







