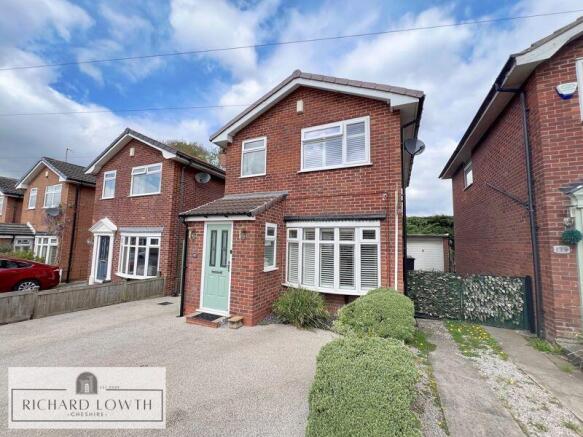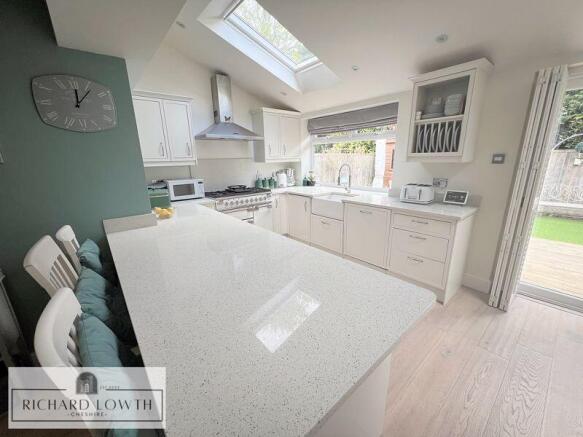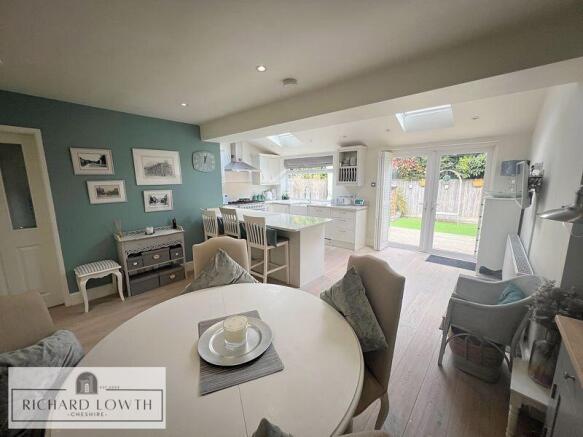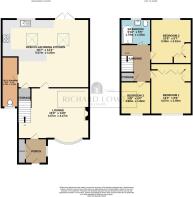3 bedroom detached house for sale
Mallard Crescent, Poynton
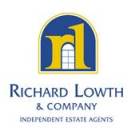
- PROPERTY TYPE
Detached
- BEDROOMS
3
- BATHROOMS
1
- SIZE
Ask agent
- TENUREDescribes how you own a property. There are different types of tenure - freehold, leasehold, and commonhold.Read more about tenure in our glossary page.
Freehold
Key features
- Beautifully presented 3-bedroom detached
- Thoughtfully extended with tasteful modern interior
- Easy access to excellent local Primary School & railway links
- Strong kerb appeal with resin driveway & composite front door
- Lovely lounge with multi fuel burner & plantation shutters
- Open plan dining kitchen with patio doors leading out
- Downstairs washroom & utility room
- Bed 1 & 2 with fitted wardrobes
- Private rear garden
- Bathroom with underfloor heating
Description
Step through the entrance porch, with built-in storage being a practical addition for coats, shoes and everyday essentials. This then leads through to a bright and airy lounge, this space being beautifully finished with plantation shutters and a feature multi-fuel log burner creating a cosy, yet contemporary atmosphere. Wooden flooring flows throughout the downstairs space, making it perfect for maintaining. The rear area is particularly impressive being the heart of this home, having been extended into an open-plan dining kitchen which has been finished to a high standard. This space has been cleverly designed for both day-to-day living and hosting, featuring white cabinets with luxurious white quartz worktops, Belfast sink with chrome tap and fixtures and a breakfast bar for casual meals or to enjoy a morning coffee. Double doors lead directly out to the decked patio area. To the side, the extension has been designed to also include a spacious downstairs wc and well-equipped utility room, being nicely tucked away and ideal for modern family living.
Continue upstairs, and the carpeted landing leads to three well proportioned bedrooms and a modern family bathroom. Bedroom one, is located at the front and benefits from fitted wardrobes for seamless storage and plantation shutters. Bedroom two, also with fitted wardrobes and plantation shutters is currently used with a single bed but could easily accommodate a double bed with simple reconfiguration. Bedroom three, being found to the front, is currently used as a home office, but would easily serve well as a nursery or guest bedroom. The modern bathroom benefits from underfloor heating and is well appointed with an 'L' shaped fitted bath with overhead shower, contemporary tiling and sleek fixtures.
Outside, the rear garden has been designed with low maintenance and maximum enjoyment in mind. Featuring a decked patio area and astroturf lawn, it's an ideal area for children to play or for hosting friends and family, benefiting from being private and enclosed, which offers peace of mind and a lovely outdoor retreat. A discreet, allocated bin area adds practicality without compromising on aesthetics.
This home is moments away from the highly-regarded Lostock Hall Primary School and a short distance from Poynton Railway Station and village local amenities making it ideal for commuters. A personalised visit is highly recommended to appreciate all this home has to offer.
ACCOMMODATION COMPRISES:
GROUND FLOOR
Entrance Porch 4' 0" x 4' 6" (1.22m x 1.37m) + storage
Lounge 14' 11" x 14' 5" (4.57m x 4.47m)
Open Plan Dining Kitchen 18' 7" x 13' 2" (5.67m x 4.02m)
Utility Room/WC 15' 6" x 4' 1" (4.72m x 1.25m)
FIRST FLOOR
Landing 9' 8" 5' 11" (2.95m x 1.81m)
Bedroom One (Front) 13' 4" x 8' 5" (4.07m x 2.59m)
Bedroom Two (Rear) 10' 9" x 8' 6" (3.25m x 2.61m)
Bedroom Three (Front) 8' 6" x 5' 11" (2.60m x 1.82m)
Bathroom/WC 5' 4" x 5' 10" (1.65m x 1.79m)
OUTSIDE
Resin Driveway Parking
Private, Landscaped Rear Garden
FURTHER INFORMATION:
EPC: C
TENURE: Freehold
COUNCIL TAX BAND: C
Brochures
Property BrochureFull Details- COUNCIL TAXA payment made to your local authority in order to pay for local services like schools, libraries, and refuse collection. The amount you pay depends on the value of the property.Read more about council Tax in our glossary page.
- Band: C
- PARKINGDetails of how and where vehicles can be parked, and any associated costs.Read more about parking in our glossary page.
- Yes
- GARDENA property has access to an outdoor space, which could be private or shared.
- Yes
- ACCESSIBILITYHow a property has been adapted to meet the needs of vulnerable or disabled individuals.Read more about accessibility in our glossary page.
- Ask agent
Mallard Crescent, Poynton
Add an important place to see how long it'd take to get there from our property listings.
__mins driving to your place
Get an instant, personalised result:
- Show sellers you’re serious
- Secure viewings faster with agents
- No impact on your credit score
Your mortgage
Notes
Staying secure when looking for property
Ensure you're up to date with our latest advice on how to avoid fraud or scams when looking for property online.
Visit our security centre to find out moreDisclaimer - Property reference 12436807. The information displayed about this property comprises a property advertisement. Rightmove.co.uk makes no warranty as to the accuracy or completeness of the advertisement or any linked or associated information, and Rightmove has no control over the content. This property advertisement does not constitute property particulars. The information is provided and maintained by Richard Lowth & Co, Poynton. Please contact the selling agent or developer directly to obtain any information which may be available under the terms of The Energy Performance of Buildings (Certificates and Inspections) (England and Wales) Regulations 2007 or the Home Report if in relation to a residential property in Scotland.
*This is the average speed from the provider with the fastest broadband package available at this postcode. The average speed displayed is based on the download speeds of at least 50% of customers at peak time (8pm to 10pm). Fibre/cable services at the postcode are subject to availability and may differ between properties within a postcode. Speeds can be affected by a range of technical and environmental factors. The speed at the property may be lower than that listed above. You can check the estimated speed and confirm availability to a property prior to purchasing on the broadband provider's website. Providers may increase charges. The information is provided and maintained by Decision Technologies Limited. **This is indicative only and based on a 2-person household with multiple devices and simultaneous usage. Broadband performance is affected by multiple factors including number of occupants and devices, simultaneous usage, router range etc. For more information speak to your broadband provider.
Map data ©OpenStreetMap contributors.
