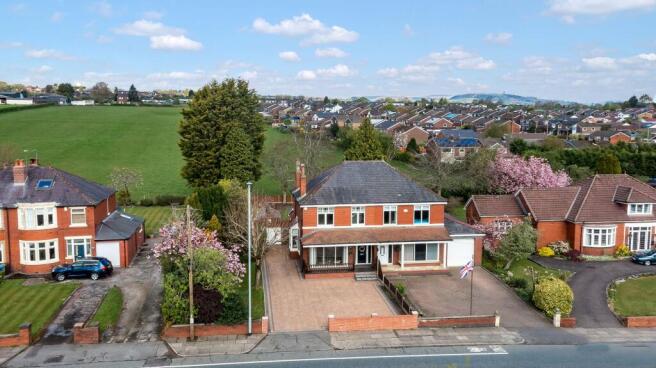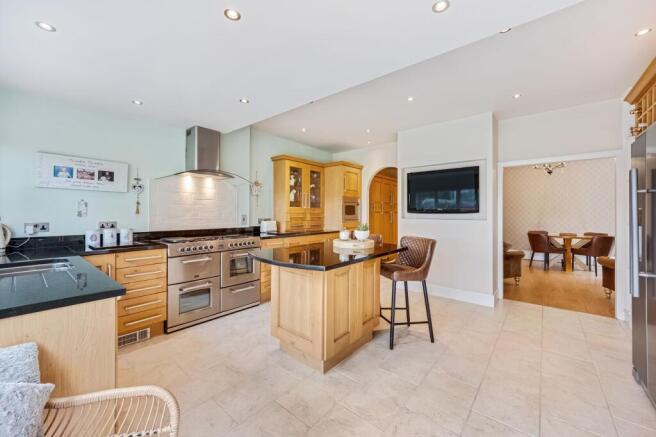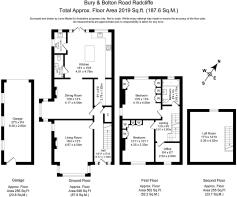Bury & Bolton Road, Radcliffe, M26

- PROPERTY TYPE
Semi-Detached
- BEDROOMS
3
- BATHROOMS
1
- SIZE
2,019 sq ft
188 sq m
Key features
- Offered with No Chain!
- Individually designed semi-detached property with spacious layout
- Character features with original coving and high ceilings
- Two large reception rooms with gas fire and log burner
- Large kitchen with separate utility, WC and access to garden
- Three bedrooms plus an additional top floor loft room
- Detached garage and driveway parking for several vehicles
- Log cabin with electricity ideal for home office or studio
- Open countryside views and walks to Elton Reservoir nearby
Description
Lynton, 145 Bury and Bolton Road, Radcliffe, M26 4JY - Offered with No Chain!
SEE THE VIDEO TOUR FOR THIS HOME
Set well back from the main road behind an expansive, sweeping block-paved driveway, Lynton is a truly individual semi-detached home offering generous living space, a distinctive layout, and far-reaching views both front and back. With excellent transport links nearby and countryside walks - including those around Elton Reservoir - just a short stroll away, this home effortlessly combines character, privacy, and potential.
From the moment you arrive, Lynton sets itself apart. The striking front veranda with bespoke balustrades and under-lighting offers a warm welcome and hints at the individuality and space that lie within. The large driveway provides parking for several vehicles, and there’s ample space to the side of the property for those considering future extensions - without compromising outdoor space or parking.
Step inside to a particularly spacious hallway where original coving, ceiling rose, and high ceilings create an inviting first impression. The ground floor has been cleverly arranged with the main living spaces positioned towards the outside of the home - giving the layout a detached feel and enhancing privacy and light. The bay-fronted lounge to the front features a contemporary gas fire, while to the rear, the dining room is centred around a log-burning stove, perfect for entertaining or relaxed evenings in.
The dining room flows effortlessly into the kitchen, creating a sociable, open-plan feel. Traditional in style but updated in all the right places, the kitchen features exceptionally well-crafted units that complement the home's period charm. A central island doubles as a breakfast bar – ideal for informal dining or morning coffee – while modern additions include updated radiators, a plinth heater, and lovely views over the garden. Practicality is well covered, with a freestanding fridge freezer, a built-in microwave, integrated dishwasher, and a freestanding cooker all included. Just off the kitchen is a useful utility room and a downstairs WC, adding everyday convenience to the space.
Step outside and you’ll find a generous patio and lawned garden with uninterrupted open views across farmland to the rear. Despite the road-facing position, the garden feels wonderfully peaceful - perfect for enjoying long summer evenings or quiet weekends. The outdoor space includes a detached garage and a separate workshop.
Beyond the main garden lies an exceptional bonus: an additional parcel of land accessed via a gate to the rear, currently held under an annual garden tenancy agreement with Wilton Estates at just £100 per year. The agreement is on a rolling yearly basis and requires six months’ notice to terminate. The current owners have enjoyed use of this space for all 18 years they’ve lived at Lynton, and it’s believed the previous owners did the same.
Already a brilliant garden in its own right, this extra area adds significant flexibility. It currently accommodates a metal shed and a fully powered log cabin—ideal as a home office, gym, or creative studio. A site plan is available on request.
Back inside, the first floor offers three well-proportioned bedrooms. Two of the doubles feature bespoke fitted wardrobes, while the third - currently used as a home office - makes a perfect single bedroom or nursery. The family bathroom has been recently updated with sleek fittings and tasteful décor.
A full staircase leads to the top floor, where a spacious loft room provides excellent additional space - ideal for hobbies, guests, or storage. While not currently certified for use as a bedroom, it offers great potential for conversion thanks to its size and natural light.
The block-paved driveway and rear patio - completed just four years ago - reflect the quality of work throughout the property. Every improvement has been carefully considered and carried out to a high standard.
Lovingly maintained, packed with character, and positioned to take advantage of open countryside and excellent commuter links, Lynton is a home that offers generous proportions, future flexibility, and a lifestyle that’s equal parts peaceful and practical - all within easy reach of Radcliffe, Bury, and Manchester.
EPC Rating: C
Garden
Additional Land
Beyond the main boundary lies an additional parcel of land, rented from Wilton Estates under an annual garden tenancy agreement at just £100 per year. The current owners have rented and enjoyed this space for the past 18 years, and it’s believed previous owners did too. The agreement runs on a rolling yearly basis and requires six months’ notice to terminate. On the land is a metal shed and a fully powered log cabin - ideal as a home office, gym, or creative studio. A site plan is available on request.
- COUNCIL TAXA payment made to your local authority in order to pay for local services like schools, libraries, and refuse collection. The amount you pay depends on the value of the property.Read more about council Tax in our glossary page.
- Band: D
- PARKINGDetails of how and where vehicles can be parked, and any associated costs.Read more about parking in our glossary page.
- Yes
- GARDENA property has access to an outdoor space, which could be private or shared.
- Private garden
- ACCESSIBILITYHow a property has been adapted to meet the needs of vulnerable or disabled individuals.Read more about accessibility in our glossary page.
- Ask agent
Bury & Bolton Road, Radcliffe, M26
Add an important place to see how long it'd take to get there from our property listings.
__mins driving to your place
Get an instant, personalised result:
- Show sellers you’re serious
- Secure viewings faster with agents
- No impact on your credit score
Your mortgage
Notes
Staying secure when looking for property
Ensure you're up to date with our latest advice on how to avoid fraud or scams when looking for property online.
Visit our security centre to find out moreDisclaimer - Property reference 19880fe8-c380-40ce-9465-112d8368c7f0. The information displayed about this property comprises a property advertisement. Rightmove.co.uk makes no warranty as to the accuracy or completeness of the advertisement or any linked or associated information, and Rightmove has no control over the content. This property advertisement does not constitute property particulars. The information is provided and maintained by WeLocate, Bolton. Please contact the selling agent or developer directly to obtain any information which may be available under the terms of The Energy Performance of Buildings (Certificates and Inspections) (England and Wales) Regulations 2007 or the Home Report if in relation to a residential property in Scotland.
*This is the average speed from the provider with the fastest broadband package available at this postcode. The average speed displayed is based on the download speeds of at least 50% of customers at peak time (8pm to 10pm). Fibre/cable services at the postcode are subject to availability and may differ between properties within a postcode. Speeds can be affected by a range of technical and environmental factors. The speed at the property may be lower than that listed above. You can check the estimated speed and confirm availability to a property prior to purchasing on the broadband provider's website. Providers may increase charges. The information is provided and maintained by Decision Technologies Limited. **This is indicative only and based on a 2-person household with multiple devices and simultaneous usage. Broadband performance is affected by multiple factors including number of occupants and devices, simultaneous usage, router range etc. For more information speak to your broadband provider.
Map data ©OpenStreetMap contributors.




