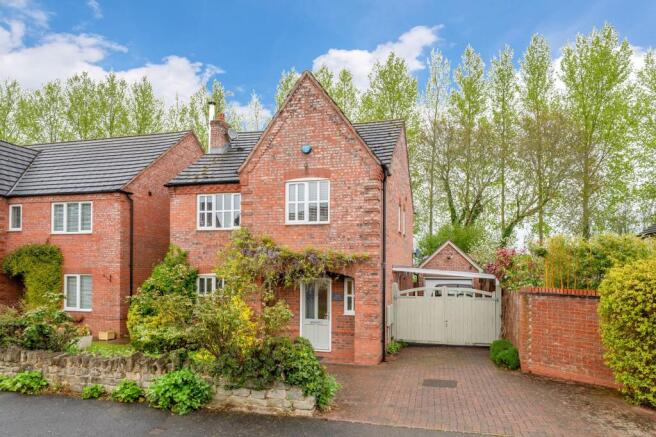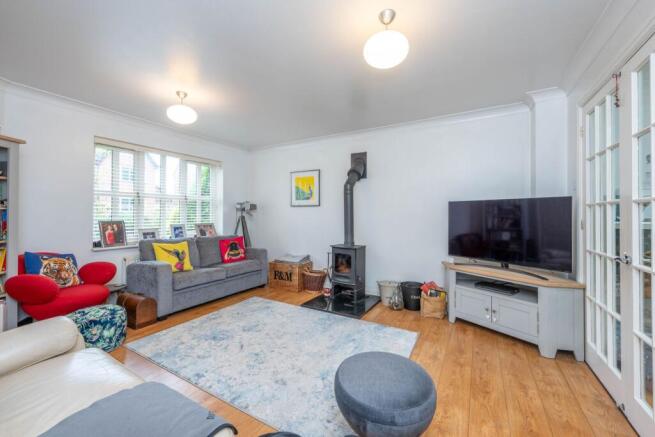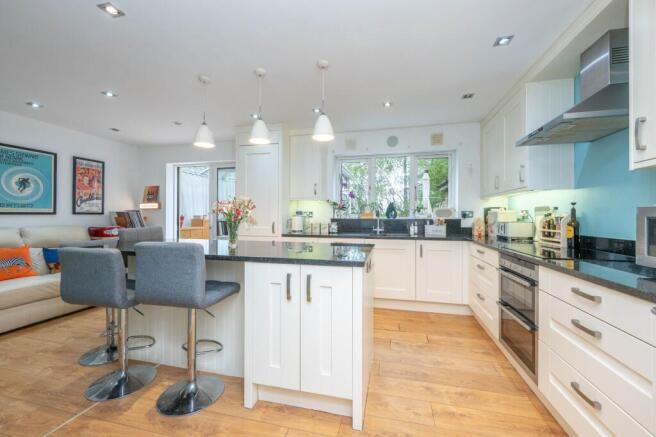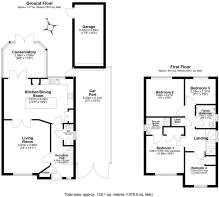Hopkins Way, Wellesbourne, CV35

- PROPERTY TYPE
Detached
- BEDROOMS
4
- BATHROOMS
2
- SIZE
1,378 sq ft
128 sq m
- TENUREDescribes how you own a property. There are different types of tenure - freehold, leasehold, and commonhold.Read more about tenure in our glossary page.
Freehold
Key features
- Well Presented Detached Family Home
- Four Bedrooms
- Spacious Living Room
- Kitchen Dining Family Room
- Conservatory
- Downstairs Cloakroom
- Master Bedroom with En-suite
- Driveway, Car Port & Detached Garage
- Landscaped Rear Garden with Field Views Behind
- Walking Distance to Village Centre, Amenities & School
Description
This four-bedroom detached property has pretty kerb appeal. If you want to immerse yourself into village life but also want to be within easy reach of the village centre and access all local amenities and primary school, then this family home could be the one for you.
Situated in the sought-after village of Wellesbourne, this perfectly placed home gives you the best of both worlds; a village community within walking distance to everything you would need plus as positioned on the edge of the village it boasts beautiful field views to the rear. For commuters it is conveniently placed for easy access to the motorway network of the M40 & A46.
Approached via the driveway to the front entrance door that opens into the hallway. Stairs rise ahead and first door to the left is the living room.
The living room is a surprisingly generous room having plenty of space for large sofas that the whole family can snuggle together of an evening watching your favourite movie. There is a log burner, that when lit can heat the house and you can lose yourself on a winter’s night staring into the flames and embers! Double doors open out into the kitchen dining family room.
The kitchen dining family room is across the full width of the property to the rear. This modern, open plan style means conversation flows easy whilst the chef of the house cooks up a storm in front of dining guest’s eyes. There is a central island incorporating cupboards for extra storage and a breakfast bar that can seat four comfortably and there is space for a small sofa or accent chairs both offering the perfect spot to perch with friends and catch up over a brew or enjoy pre-dinner drinks. The kitchen is fitted with bespoke contemporary units having complementary granite worksurfaces over and inset Induction hob with cooker hood over and built-in double oven beneath. All appliances are integrated giving that streamline feel and there is space and plumbing for a washing machine conveniently hidden out of sight inside a double cupboard which also houses the gas central heating boiler. Patio doors flow into the conservatory.
The conservatory adds extra liveable space that has been utilised in many ways over the years from a playroom, formal dining room and a hobby studio. You can sit and relax here and take in the garden view and the fields beyond.
Back into the hallway doors flow into the kitchen dining family room and to a downstairs cloakroom, a must for all good homes.
Heading upstairs the master bedroom is well-proportioned with built-in wardrobes and an en-suite shower room tiled with natural stone. There are three further bedrooms, and the family bathroom is fitted with a three-piece suite with that all important bath.
The rear garden is landscaped, mainly laid to lawn with planted borders topped with bark and a central flowerbed where your eye is drawn towards the brook at the bottom of the garden and over the field beyond. The patio area is ideal to host a summer BBQ or to enjoy your favourite cocktail after a long day. The garden has enough space to keep you interested without making you feel like you’ll be spending every waking minute maintaining it. Importantly it backs on to open fields behind lined with poplar trees. A side gate gives access to the carport and garage.
To the front of the property there an extended driveway to the front and a carport down the side which leads to a detached garage. The detached garage has power, light and a courtesy door leading into the rear garden. There is enough space to accommodate parking for the whole family. There is also a drystone walled foregarden which has been planted with shrubs.
EPC Rating: D
Living Room
4.57m x 3.99m
Kitchen Dining Family Room
3.81m x 6.02m
Master Bedroom
3.89m x 4.8m
En-suite
1.49m x 2.09m
Bedroom Two
3.06m x 3.27m
Bedroom Three
2.16m x 2.37m
Bedroom Four
2.84m x 2.99m
Bathroom
1.99m x 1.7m
Parking - Driveway
Parking - Car port
Parking - Garage
Brochures
Property Brochure- COUNCIL TAXA payment made to your local authority in order to pay for local services like schools, libraries, and refuse collection. The amount you pay depends on the value of the property.Read more about council Tax in our glossary page.
- Band: E
- PARKINGDetails of how and where vehicles can be parked, and any associated costs.Read more about parking in our glossary page.
- Garage,Covered,Driveway
- GARDENA property has access to an outdoor space, which could be private or shared.
- Private garden
- ACCESSIBILITYHow a property has been adapted to meet the needs of vulnerable or disabled individuals.Read more about accessibility in our glossary page.
- Ask agent
Hopkins Way, Wellesbourne, CV35
Add an important place to see how long it'd take to get there from our property listings.
__mins driving to your place
Get an instant, personalised result:
- Show sellers you’re serious
- Secure viewings faster with agents
- No impact on your credit score
Your mortgage
Notes
Staying secure when looking for property
Ensure you're up to date with our latest advice on how to avoid fraud or scams when looking for property online.
Visit our security centre to find out moreDisclaimer - Property reference 162351f9-4f81-4430-8f5b-2ed505763f36. The information displayed about this property comprises a property advertisement. Rightmove.co.uk makes no warranty as to the accuracy or completeness of the advertisement or any linked or associated information, and Rightmove has no control over the content. This property advertisement does not constitute property particulars. The information is provided and maintained by Natalie Christopher Estate Agents, Covering Warwickshire. Please contact the selling agent or developer directly to obtain any information which may be available under the terms of The Energy Performance of Buildings (Certificates and Inspections) (England and Wales) Regulations 2007 or the Home Report if in relation to a residential property in Scotland.
*This is the average speed from the provider with the fastest broadband package available at this postcode. The average speed displayed is based on the download speeds of at least 50% of customers at peak time (8pm to 10pm). Fibre/cable services at the postcode are subject to availability and may differ between properties within a postcode. Speeds can be affected by a range of technical and environmental factors. The speed at the property may be lower than that listed above. You can check the estimated speed and confirm availability to a property prior to purchasing on the broadband provider's website. Providers may increase charges. The information is provided and maintained by Decision Technologies Limited. **This is indicative only and based on a 2-person household with multiple devices and simultaneous usage. Broadband performance is affected by multiple factors including number of occupants and devices, simultaneous usage, router range etc. For more information speak to your broadband provider.
Map data ©OpenStreetMap contributors.




