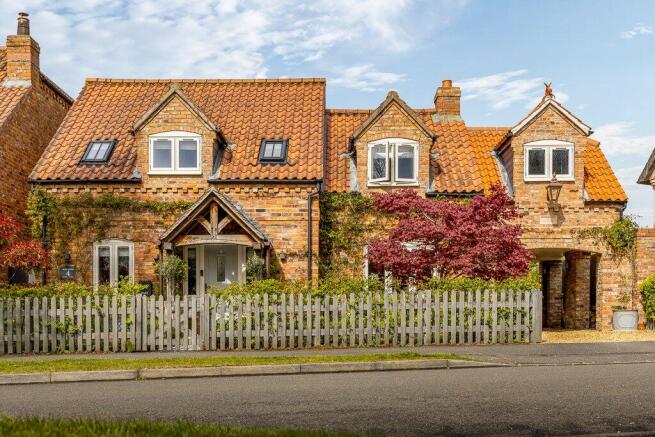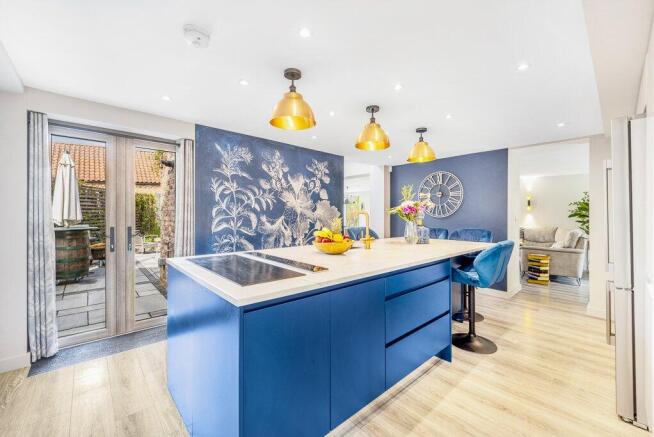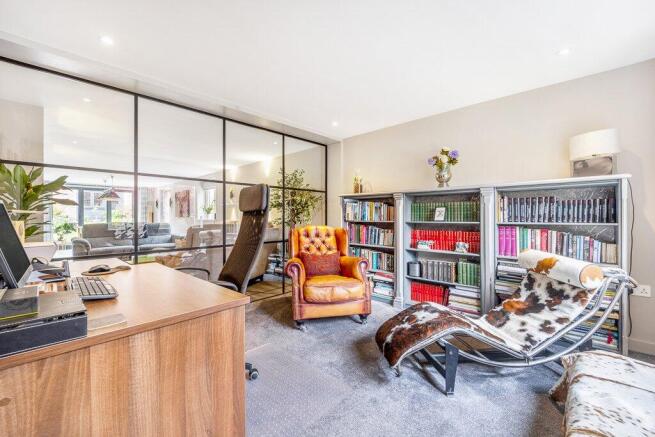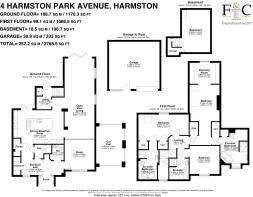Harmston Park Ave, Harmston, Lincoln, LN5

- PROPERTY TYPE
Detached
- BEDROOMS
3
- BATHROOMS
3
- SIZE
Ask agent
- TENUREDescribes how you own a property. There are different types of tenure - freehold, leasehold, and commonhold.Read more about tenure in our glossary page.
Freehold
Key features
- Impressive three-bedroom detached home located in the sought after village of Harmston
- Extended and fully renovated to an exceptional standard throughout over the past 4 years
- Contemporary kitchen with floor to ceiling bespoke units and French doors to the garden
- Stunning 29ft open plan living room with bi-folding doors to the private, rear terrace
- Separate study adjacent to living room with dividing glass wall
- Three generous ensuite bedrooms to the first floor
- Garage and further off-street parking accessed via gravel drive under attractive archway
- Underfloor heating throughout ground floor area (except pantry)
- Generous walk-in pantry with fitted storage
- Useful basement area, fully insulated with electrical fresh air ventilation system
Description
Boasting a stunning 29ft open-plan living room with bi-folding doors to the rear terrace, a contemporary breakfast kitchen with French doors to the garden, separate study, utility, pantry and useful basement it perfectly suits modern living. Upstairs, the generous principal bedroom benefits from a dressing room and luxurious en-suite bathroom, while the two further well-appointed bedrooms each enjoy their own en-suite facilities.
Forming part of a prestigious Sowerby development, the property is set in a tranquil location with beautifully landscaped gardens to both the front and rear. A gravel driveway, passing beneath an attractive brick archway, leads to a separate garage complete with an adjoining workshop, adding both character and practicality to this exceptional home.
• Impressive three-bedroom detached home located in the sought after village of Harmston
• Part of the prestigious Peter Sowerby development
• Extended and fully renovated to an exceptional standard throughout over the past 4 years
• Beautifully landscaped gardens to front & rear including sandstone terrace & wildlife ponds
• Contemporary kitchen with floor to ceiling bespoke units and French doors to the garden
• Breakfast island with quartz worktop and induction hob with downdraught extraction unit
• Stunning 29ft open plan living room with bi-folding doors to the private, rear terrace
• Separate study adjacent to living room with dividing glass wall
• Three generous ensuite bedrooms to the first floor
• Garage and further off-street parking accessed via gravel drive under attractive archway
• Separate brick and pantile roof garage with electric roller doors and workshop
• Light filled entrance hall with vaulted ceiling, cloakroom and understairs ‘children’s den’
• The Residence A++ rated Upvc double glazed windows and doors throughout
• Energy efficient home (EPC C) with new electrical & plumbing systems, including new gas boiler
• Underfloor heating throughout ground floor area (except pantry)
• Separate utility room with space for two appliances, door to garden and access to basement
• Ground floor WC with porcelain floor tiles and wall mounted sanitary ware
• Generous walk-in pantry with fitted storage
• Useful basement area, fully insulated with electrical fresh air ventilation system
• Integrated kitchen appliances include Beko dishwasher and double eye height Bosch ovens
• Space for American style fridge freezer
• Copper sink and taps with instant boiling water tap
• Stunning principal bedroom with luxurious ensuite bathroom, separate dressing room with island unit of draws and built in wardrobes
• Principal en-suite bathroom with freestanding bath, separate walk-in shower and storage
• Generous second bedroom with en-suite bathroom and two full height built in wardrobes
• Second en-suite bathroom with freestanding bath and separate shower unit
• Third bedroom with en-suite shower room
• Green oak storm porch with stone seats
• Mature trees and shrubs to both garden areas including climbing roses, wisteria and splendid Acer trees
• LED lighting throughout
• Alarm system with CCTV
Location
Harmston is a much sought after, pretty village with many attractive stone cottages and houses located just off the Lincolnshire Cliff Villages road (the A607) that leads north to Lincoln. There are excellent transport links in the district, including high-speed rail networks to London King’s Cross from Newark (75 minutes’ journey time) and Grantham (approx. one hour). It is 6 miles south of Lincoln, 13 miles north-west of Sleaford and 18 miles north of Grantham.
There is a village hall in Harmston which provides residents with the opportunity to enjoy professional performing arts and music throughout the year, whilst its pub, the Thorold Arms is renowned for its excellent food, beautiful décor and warm welcome. All Saints’ Parish Church dates to the 11th century and is open for worship. Around a mile away, Waddington has a Budgens food store, and the neighbouring village of Navenby (3 miles) offers a full range of amenities, including a good primary school, COOP, a convenience store, and Welbourne’s Bakery, one of the longest standing artisanal bakeries in the county. It also has two pubs serving food and takeaways. Being one of the Cliff villages, Harmston straddles the old Roman Road, Ermine Street, as well as the Viking Way, providing wonderful country walks, and much local history.
Schools
Navenby C of E Primary School is rated Outstanding by Ofsted and around a 5 minute drive from the property. There is a wide choice of secondary education in the area with a popular state school, the Sir William Robertson Academy 7 miles south in Welbourn, a co-educational school, Ofsted rated Good. In Lincoln, about 6 miles north, The Priory Academy LSST is another excellent co-ed school, so too, Sir Robert Pattinson Academy and North Kesteven Academy, amongst others, which are all rated Good. In the independent sector, in the centre of Lincoln, the Lincoln Minster Schools (prep and senior) are extremely well regarded.
Insights
“We purchased the house five years ago and whilst it is relatively modern house, built around 20 years ago, we have extended and completed a back to brick refurbishment of the entire property.”
“We lived in a rental property whilst we completed the major works such as new plumbing and electrical systems, including a new gas boiler. The insulation has been upgraded and all internal areas re-plastered and redecorated. In-screed wet underfloor heating has been installed to the whole of the ground floor and we replaced all the windows and doors with The Residence A++ rated Upvc double glazed ones so the house is very comfortable and energy efficient to run.”
“The bespoke breakfast kitchen has a huge amount of storage space with floor to ceiling pantry units and the breakfast bar ensures its practical as well as sociable.”
“We replaced the study wall with an internal glazed one to allow the sunlight light to flood through into the open plan living area. This space is very versatile, we currently have it as a living area with games room but it could easily include a dining room. The bi-folding doors from the living room open onto the rear sandstone terrace which is a great place to relax and entertain, especially in summer.”
“The house has a huge amount of storage throughout including the basement which we have insulated and fitted with an electrical fresh air system so it is a superb wine store.”
“The gardens were previously just gravel areas but we have thoughtfully landscaped over the years and they now provide year-round interest. The property takes its name from the splendid Acer trees at the front, and we have beautiful climbing roses, wisteria and fragrant lavender. The ponds are rainwater fed and attract all sorts of wildlife.”
“Harmston offers beautiful rural living but with every required amenity close at hand; the thriving village of Navenby is just a few minute’s drive away, Lincoln a 15 minute drive and excellent rail and road networks are nearby too.”
Services: Mains gas, water, electricity and drainage; gas-fired central heating
Local Authority: North Kesteven District Council
Council Tax Band:
EPC: C
Tenure: Freehold
- COUNCIL TAXA payment made to your local authority in order to pay for local services like schools, libraries, and refuse collection. The amount you pay depends on the value of the property.Read more about council Tax in our glossary page.
- Band: E
- PARKINGDetails of how and where vehicles can be parked, and any associated costs.Read more about parking in our glossary page.
- Yes
- GARDENA property has access to an outdoor space, which could be private or shared.
- Yes
- ACCESSIBILITYHow a property has been adapted to meet the needs of vulnerable or disabled individuals.Read more about accessibility in our glossary page.
- Ask agent
Harmston Park Ave, Harmston, Lincoln, LN5
Add an important place to see how long it'd take to get there from our property listings.
__mins driving to your place
Explore area BETA
Lincoln
Get to know this area with AI-generated guides about local green spaces, transport links, restaurants and more.
Get an instant, personalised result:
- Show sellers you’re serious
- Secure viewings faster with agents
- No impact on your credit score



Your mortgage
Notes
Staying secure when looking for property
Ensure you're up to date with our latest advice on how to avoid fraud or scams when looking for property online.
Visit our security centre to find out moreDisclaimer - Property reference FAC240178. The information displayed about this property comprises a property advertisement. Rightmove.co.uk makes no warranty as to the accuracy or completeness of the advertisement or any linked or associated information, and Rightmove has no control over the content. This property advertisement does not constitute property particulars. The information is provided and maintained by Fine & Country, Central Lincolnshire and Grantham. Please contact the selling agent or developer directly to obtain any information which may be available under the terms of The Energy Performance of Buildings (Certificates and Inspections) (England and Wales) Regulations 2007 or the Home Report if in relation to a residential property in Scotland.
*This is the average speed from the provider with the fastest broadband package available at this postcode. The average speed displayed is based on the download speeds of at least 50% of customers at peak time (8pm to 10pm). Fibre/cable services at the postcode are subject to availability and may differ between properties within a postcode. Speeds can be affected by a range of technical and environmental factors. The speed at the property may be lower than that listed above. You can check the estimated speed and confirm availability to a property prior to purchasing on the broadband provider's website. Providers may increase charges. The information is provided and maintained by Decision Technologies Limited. **This is indicative only and based on a 2-person household with multiple devices and simultaneous usage. Broadband performance is affected by multiple factors including number of occupants and devices, simultaneous usage, router range etc. For more information speak to your broadband provider.
Map data ©OpenStreetMap contributors.




