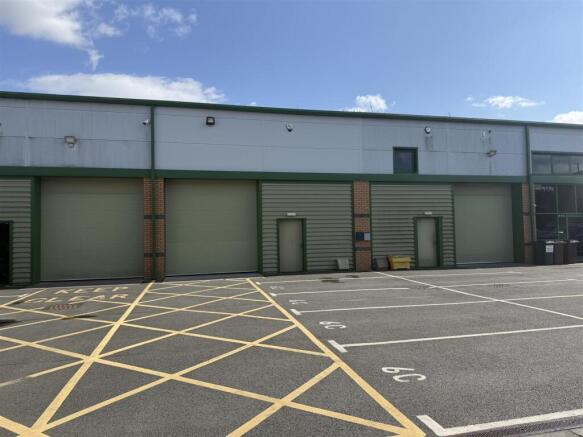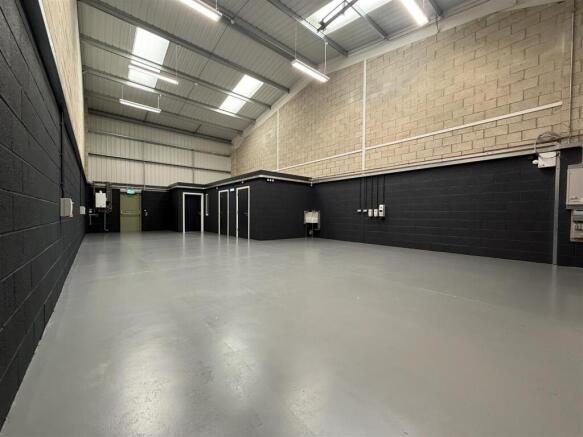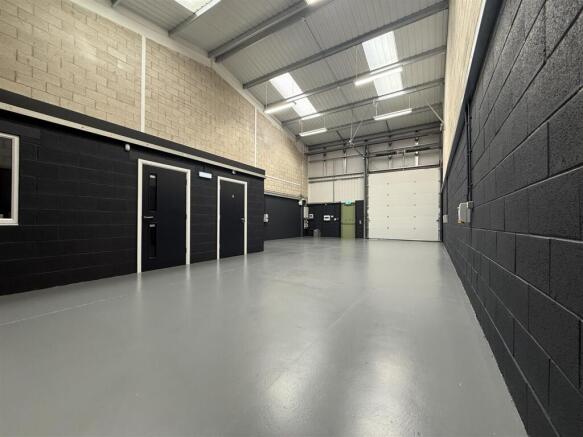Warehouse to lease
Church View, Clay Cross, Chesterfield
- SIZE AVAILABLE
1,279 sq ft
119 sq m
- SECTOR
Warehouse to lease
Lease details
- Lease available date:
- Now
- Deposit:
- £3,600A deposit provides security for a landlord against damage, or unpaid rent by a tenant.Read more about deposit in our glossary page.
- Furnish type:
- Unfurnished
Description
Unit 6C Church View - A modern industrial unit within a block of five, Unit 6C comprises of a single storey unit that has been fitted out to a high specification to provide excellent commercial space considered suitable for a wide variety of uses.
The premises comprise of a workshop/ warehouse constructed to an eaves height of approx. 6m/ 19'6", within which an office, kitchen/ staff room facility and a WC & wash room have been constructed.
A viewing is highly advised to appreciate the accommodation on offer.
Location - The property is situated within the modern Church View Business Park at Coney Green, Clay Cross, lying within a short distance of Clay Cross town centre itself.
The former mining town of Clay Cross is situated just off the main A61 Derby to Chesterfield road lying approximately five miles to the south of Chesterfield and approximately six miles to the north of Alfreton. The town has undergone extensive regeneration over the last 10 years or so, with a mixture of residential, leisure and industrial developments, many completed with further developments ongoing ensuring Clay Cross is a highly sought after commercial location.
Considered well placed to service the North East Derbyshire area with convenient road transport links to junctions 29 and 28 of the motorway M1 to the north and south respectively.
The major Midland cities of Sheffield, Nottingham and Derby are considered within daily servicing, travel to work and commuting distance.
Accommodation - The area on a gross internal basis is as follows;
Floor Plate - 15.45m depth x 7.69m width - 1,279 sq.ft./ 118.81 sq.m
On a net internal basis the space is currently configured as follows;
Office - 99 sq.ft./ 9.19 sq.m
Kitchen- 67 sq.ft./ 6.22 sq.m
WC/ Shower Room - 65 sq.ft./ 6.06 sq.m
Workshop - 1,033 sq.ft./ 95.99 sq.m
Possession - The premises are due to be available from the 1st May 2025, with possession to be granted on completion of legal documentation and payment of any costs/ rent in advance required.
Services - Mains electricity- Three Phase, Gas, water and drainage services have previously been connected to serve the premises, please contact us to discuss any specific requirements for your desired use and to confirm the continuance of supply.
Local Authority - North East Derbyshire District Council
Non-Domestic Rates - Currently entered in the Rating List at £7,000 Rateable Value under the description of Warehouse and Premises.
N.B. Under current legislation the Unit will qualify for Small Business Relief, and therefore no rates will be payable for qualifying occupiers.
References - References will be required to include Bank/financial, two trade or two professional references in satisfactory terms - upon letting to a limited company three years audited trading accounts will be required for consideration, otherwise Directors sureties and/or suitable rent deposit may be required in confirmation of financial standing.
Costs - The incoming tenants will be expected to pay a contribution towards the Landlords legal costs plus stamp duty and V.A.T. As applicable in connection with the preparation and grant of the required new lease of £500.00 plus V.A.T. - payable upon agreeance of terms, the amount of which may be retained to defray abortive costs should the documentation be prepared and submitted and the tenants fail to proceed, or will be taken towards the first months rent.
Insurance - Payable annually in respect of a reimbursement of the Landlords property owner's insurance premium costs payable as insurance rent.
Estate Managment Fee - There is a quarterly estate management fee which is currently set at £67.50 per quarter excluding VAT.
Vat - VAT At the standard rate prevailing will be payable in addition to rental and other sums chargeable under the terms and provisions of the lease where the premises are elected for VAT.
Material Information - *MODERN SINGLE STOREY INDUSTRIAL/BUSINESS UNIT
*CONVENTIONAL OPEN SPAN STEEL PORTAL FRAME CONSTRUCTION
*INSULATED UP AND OVER CANTILEVER LOADING DOOR & PERSONNEL DOOR
*OVERALL GROSS INTERNAL AREA 1,279 SQ. FT., 118.81 SQ. M APPROX.
*CONSIDERED SUITABLE FOR A WIDE VARIETY OF LIGHT INDUSTRIAL, WAREHOUSING, STORAGE AND TRADE COUNTER USES
*WITHIN CONVENIENT TRAVEL DISTANCE OF JUNCTIONS 28 & 29 OF THE MOTORWAY M1
*THREE PHASE ELCTRICITY, GAS MAINS WATER AND DRAINAGE
*OFFERED TO LET ON NEW LEASE
*TERM AND TERMS NEGOTIABLE - ENVISAGED IS A THREE YEAR TERM ON STANDARD FRI TERMS, RENT £15,500 IN YEAR ONE, £16,000 in YEAR TWO, AND £16,500 IN YEAR THREE
Energy Performance Certificates
Unit 6c EPCBrochures
Church View, Clay Cross, Chesterfield
NEAREST STATIONS
Distances are straight line measurements from the centre of the postcode- Alfreton Station4.7 miles
- Chesterfield Station5.1 miles
Notes
Disclaimer - Property reference 33835449. The information displayed about this property comprises a property advertisement. Rightmove.co.uk makes no warranty as to the accuracy or completeness of the advertisement or any linked or associated information, and Rightmove has no control over the content. This property advertisement does not constitute property particulars. The information is provided and maintained by Bothams, Chesterfield. Please contact the selling agent or developer directly to obtain any information which may be available under the terms of The Energy Performance of Buildings (Certificates and Inspections) (England and Wales) Regulations 2007 or the Home Report if in relation to a residential property in Scotland.
Map data ©OpenStreetMap contributors.





