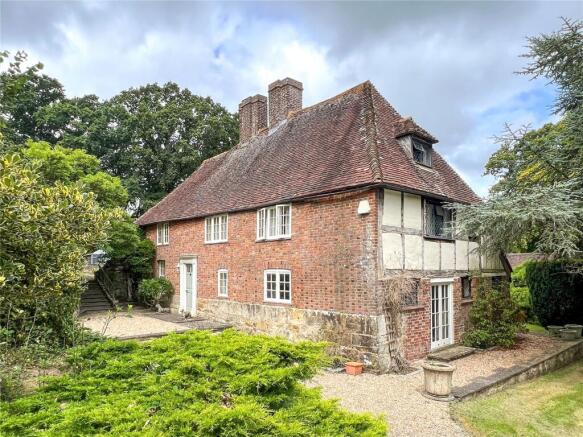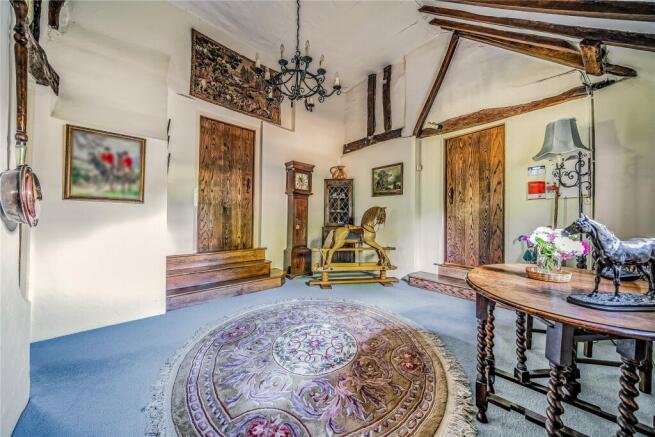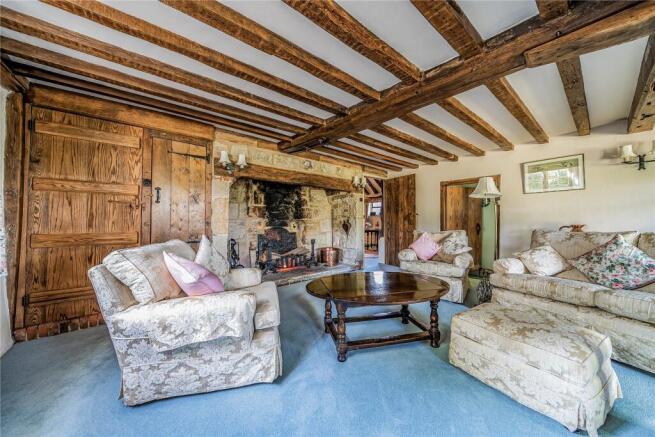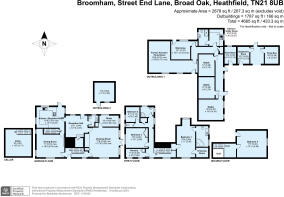Street End Lane, Broad Oak

- PROPERTY TYPE
Detached
- BEDROOMS
4
- BATHROOMS
2
- SIZE
2,878 sq ft
267 sq m
- TENUREDescribes how you own a property. There are different types of tenure - freehold, leasehold, and commonhold.Read more about tenure in our glossary page.
Freehold
Key features
- Unspoilt rural location
- Stonegate mainline station about 5.6 miles
- Heathfield market town about 3 miles
- Noteworthy period features
- Excellent versatile outbuilding
- Swimming pool
- Mature private gardens
- Two paddocks - about 3.2 acres
Description
A charming Grade II Listed 17th century farmhouse situated in unspoilt rural countryside away from neighbours, with glorious views, together with traditional stone outbuildings/stabling, beautiful gardens and paddocks - in all about 4.7 acres
Description
A fine Grade II Listed period farmhouse, dating from the early 17th century, the elevations being brick with grey headers and part stone, with some timbering and plaster infilling exposed on the first floor, all beneath a pitch tiled roof.
There is some wonderful light oak timbering and joinery throughout, as well as other noteworthy period features including a superb inglenook fireplace.
The gardens and grounds provide great privacy and are a wonderful backdrop to the property. The accommodation is arranged as follows:
• Oak front door to the vaulted reception hall with exposed timbering and large cloaks cupboard. Cloakroom with WC and wash basin inset into vanity unit.
• The double aspect drawing room has exposed timbering, stone inglenook fireplace with oak bressummer beam and a shelved cupboard to the side. Glazed doors open onto the garden.
• There is a useful double aspect study.
• The dining room is also double aspect with an attractive outlook over the garden. There is a cast-iron fireplace with brick hearth and wooden mantelpiece.
• Door to the kitchen/breakfast room with tiled flooring, 1½ bowl stainless steel sink unit inset into work surface with drainer to the side, cupboards and drawers beneath. There is a four-ring electric hob with extractor fan above and two ovens, one with a grill. Pull-out larder cupboard and integrated fridge. An oak stable door opens to the outside.
• From the kitchen/breakfast room sandstone steps lead down to a cellar with brick flooring housing the oil-fired boiler and hot water cylinder.
• The rear hall has a door to the outside and an oak staircase to the first floor landing with airing cupboard.
• Bedroom 1 is double aspect with a lovely outlook and has exposed oak beams and a walk-in wardrobe. The en suite bathroom has a corner bath with mixer taps and shower attachment, wash basin inset into vanity unity and WC.
• There are two further bedrooms on this floor as well as a dressing room/nursery. The family shower room has a shower cubicle, wash basin inset into vanity unit, heated towel rail and separate WC.
• From the landing a staircase leads to the second floor where there is a beautiful vaulted bedroom 4 with door to the large loft space.
Outbuildings
Triple open-fronted garage of block construction, weatherboarded beneath a pitch tiled roof. Further up the driveway is a large period outbuilding, to the front of which is a parking area for a good number of vehicles. The building is of part stone, brick and weatherboarded construction beneath a pitch tiled roof and comprises three loose boxes and a good sized feed store.
From the stables is a door to an inner lobby which leads to a kitchen having a stainless steel sink unit with drainer to the side, range of work surfaces with cupboards and drawers beneath, space and plumbing for washing machine. Door to a shower room with shower cubicle, pedestal wash basin, WC.
The good sized former kennels/party room has a part-vaulted ceiling, a separate door to the outside and a workshop, also with its own door to the outside. The heating is via wall-mounted electric heaters.
This is a superb building which could lend itself to a good number of different uses.
Adjoining the stable block is a garden machinery/implement store, two pony boxes/hay store and a timber stable.
Gardens and Grounds
Broomham is approached from the lane via a five-bar timber gate with high mature beech hedging to either side. The beautiful gardens are principally laid to lawn with a good range of mature trees including oaks, horse chestnut, ash, silver birch and a magnificent cypress tree. There is shaped and clipped yew topiary and mature wisteria.
The grounds are thoughtfully laid out and enjoy privacy with no neighbouring properties, having shingle pathways, areas of terracing and beautiful views.
To the west of the house is a swimming pool in a paved surround with a timber outbuilding housing the Calorex heating and plant equipment. Summer house and a well. To the east is a broad paved terrace.
The land is laid to pasture with two paddocks extending to about 3.2 acres, part post-and-rail and stock fenced.
The gardens and grounds extend in all to about 4.7 acres.
Brochures
Particulars- COUNCIL TAXA payment made to your local authority in order to pay for local services like schools, libraries, and refuse collection. The amount you pay depends on the value of the property.Read more about council Tax in our glossary page.
- Band: H
- PARKINGDetails of how and where vehicles can be parked, and any associated costs.Read more about parking in our glossary page.
- Yes
- GARDENA property has access to an outdoor space, which could be private or shared.
- Yes
- ACCESSIBILITYHow a property has been adapted to meet the needs of vulnerable or disabled individuals.Read more about accessibility in our glossary page.
- Ask agent
Energy performance certificate - ask agent
Street End Lane, Broad Oak
Add an important place to see how long it'd take to get there from our property listings.
__mins driving to your place
Get an instant, personalised result:
- Show sellers you’re serious
- Secure viewings faster with agents
- No impact on your credit score
Your mortgage
Notes
Staying secure when looking for property
Ensure you're up to date with our latest advice on how to avoid fraud or scams when looking for property online.
Visit our security centre to find out moreDisclaimer - Property reference BAT240162. The information displayed about this property comprises a property advertisement. Rightmove.co.uk makes no warranty as to the accuracy or completeness of the advertisement or any linked or associated information, and Rightmove has no control over the content. This property advertisement does not constitute property particulars. The information is provided and maintained by Batcheller Monkhouse, Battle. Please contact the selling agent or developer directly to obtain any information which may be available under the terms of The Energy Performance of Buildings (Certificates and Inspections) (England and Wales) Regulations 2007 or the Home Report if in relation to a residential property in Scotland.
*This is the average speed from the provider with the fastest broadband package available at this postcode. The average speed displayed is based on the download speeds of at least 50% of customers at peak time (8pm to 10pm). Fibre/cable services at the postcode are subject to availability and may differ between properties within a postcode. Speeds can be affected by a range of technical and environmental factors. The speed at the property may be lower than that listed above. You can check the estimated speed and confirm availability to a property prior to purchasing on the broadband provider's website. Providers may increase charges. The information is provided and maintained by Decision Technologies Limited. **This is indicative only and based on a 2-person household with multiple devices and simultaneous usage. Broadband performance is affected by multiple factors including number of occupants and devices, simultaneous usage, router range etc. For more information speak to your broadband provider.
Map data ©OpenStreetMap contributors.








