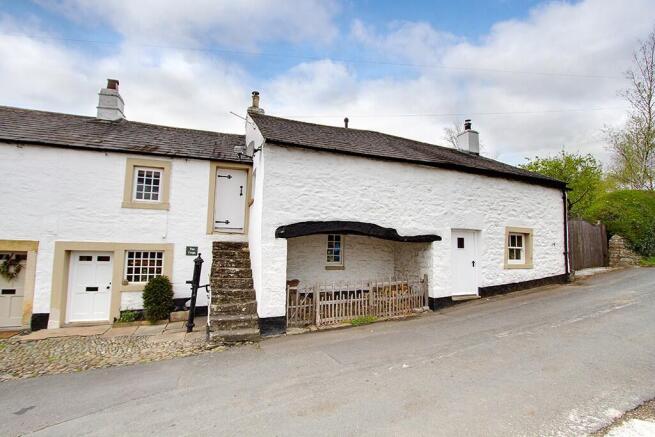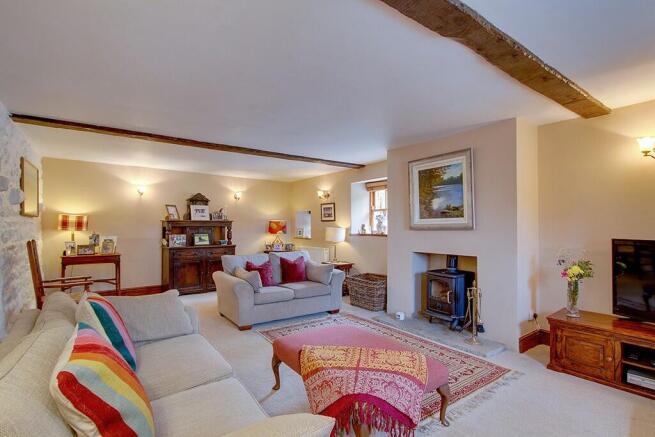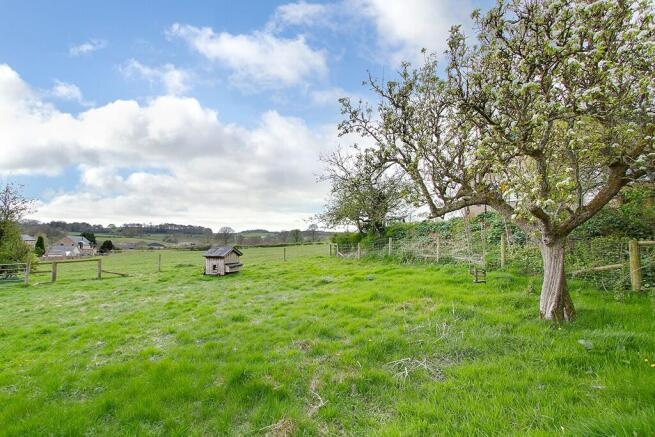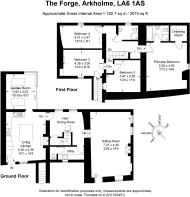
The Forge, Arkholme, LA6 1AS

- PROPERTY TYPE
House
- BEDROOMS
4
- BATHROOMS
2
- SIZE
Ask agent
- TENUREDescribes how you own a property. There are different types of tenure - freehold, leasehold, and commonhold.Read more about tenure in our glossary page.
Freehold
Key features
- A charming Grade II semi-detached cottage and attached former smithy
- Situated in a quiet laneside setting
- Thought to date back to 1817 with lovely original features
- The accommodation is spacious with a sociable flow of rooms
- Living kitchen open to modern garden room, sitting room, dining hall, utility room and cloakroom to the ground floor
- Principal bedroom suite with en suite bathroom and walk-in wardrobe
- Three further double bedrooms and a shower room
- Gated, private driveway parking with small single garage and two stone and slate outhouses
- Generous lawn gardens, an orchard and a contemporary 'outdoor room' with slate seating terrace
- In the heart of the Lune Valley, it is easily accessible for road and rail links and has a primary school and village hall
Description
Dating back to c, 1817 the listing 'The Forge is of one bay having windows with small panes, some opening as casements. Door at left. At the right is a 1st floor door, reached by a flight of external stone steps against the projecting wall of the smithy. Chimneys at left, and at right in wall of smithy. The smithy has a wide opening at the left, with curved timber lintel, the area inside being open to the street. Above is a blocked opening with timber lintel'.
The current owner has a number of old photographs showing The Forge and adjacent smithy, which are available at the property.
Character abounds with a former water pump, beamed ceilings, stone and cast iron fireplaces, ceiling hooks in the kitchen, oak floors, window lintels, recess niches, boarded doors with Suffolk latches, and exposed stone walls to name a few.
With a gross internal area of 2074 sq ft (192.7 sq m), the accommodation is spacious with a versatile layout. Period and modern features blend beautifully with the addition of a contemporary garden room leading out to a splendid garden area with seating terrace.
Lets us take you on a tour...
Come on in through the front door into a living kitchen - a welcoming room having a stone fireplace with wood burning stove, base and wall units, matching island unit with breakfast bar, cream Rangemaster stove, dishwasher and space for American style fridge/freezer. This space is open to the light and bright garden room with glazed oak framed windows and sliding doors and three skylight windows - it is the perfect spot to relax and enjoy the lovely outlook and there is also space for a table and chairs for al fresco entertaining.
Leading off the living kitchen is a hall/dining room with understairs cupboard. There is also a useful utility/laundry room, with Belfast sink and a cloakroom.
The dual aspect good-sized sitting room has a wood burning stove.
From the hall, an enclosed staircase leads to a split landing. The principal bedroom has a recessed stone arch, a four piece en suite bathroom and a walk-in wardrobe. There are three further double bedrooms - bedroom 3 has a door to the external stone steps, and bedrooms 3 and 4 both have fireplaces. There is also a three piece shower room and an airing cupboard.
Outside space
There are large timber gates leading to a gravel driveway, which provides private parking, a single timber garage with sheeted roof and two stone and slate outhouses, one with a Belfast sink.
To the north of the house is the garden with gently sloping lawn, herbaceous borders and mature trees. A gate leads through to a westerly facing orchard with pear trees and lovely far reaching views.
To complete the picture is the contemporary garden area which adjoins the garden room, a splendid, private and sociable 'outdoor room' with slate terrace and steps, raised planted beds and providing space for dining and seating. In all, c. 0.27 acres (0.11 hectares).
Brochures
Brochure- COUNCIL TAXA payment made to your local authority in order to pay for local services like schools, libraries, and refuse collection. The amount you pay depends on the value of the property.Read more about council Tax in our glossary page.
- Ask agent
- PARKINGDetails of how and where vehicles can be parked, and any associated costs.Read more about parking in our glossary page.
- Yes
- GARDENA property has access to an outdoor space, which could be private or shared.
- Yes
- ACCESSIBILITYHow a property has been adapted to meet the needs of vulnerable or disabled individuals.Read more about accessibility in our glossary page.
- Ask agent
The Forge, Arkholme, LA6 1AS
Add an important place to see how long it'd take to get there from our property listings.
__mins driving to your place
Get an instant, personalised result:
- Show sellers you’re serious
- Secure viewings faster with agents
- No impact on your credit score
About Davis & Bowring, Kirkby Lonsdale
Lane House, Kendal Road, Kirkby Lonsdale, Via Carnforth, LA6 2HH



Your mortgage
Notes
Staying secure when looking for property
Ensure you're up to date with our latest advice on how to avoid fraud or scams when looking for property online.
Visit our security centre to find out moreDisclaimer - Property reference DB2466. The information displayed about this property comprises a property advertisement. Rightmove.co.uk makes no warranty as to the accuracy or completeness of the advertisement or any linked or associated information, and Rightmove has no control over the content. This property advertisement does not constitute property particulars. The information is provided and maintained by Davis & Bowring, Kirkby Lonsdale. Please contact the selling agent or developer directly to obtain any information which may be available under the terms of The Energy Performance of Buildings (Certificates and Inspections) (England and Wales) Regulations 2007 or the Home Report if in relation to a residential property in Scotland.
*This is the average speed from the provider with the fastest broadband package available at this postcode. The average speed displayed is based on the download speeds of at least 50% of customers at peak time (8pm to 10pm). Fibre/cable services at the postcode are subject to availability and may differ between properties within a postcode. Speeds can be affected by a range of technical and environmental factors. The speed at the property may be lower than that listed above. You can check the estimated speed and confirm availability to a property prior to purchasing on the broadband provider's website. Providers may increase charges. The information is provided and maintained by Decision Technologies Limited. **This is indicative only and based on a 2-person household with multiple devices and simultaneous usage. Broadband performance is affected by multiple factors including number of occupants and devices, simultaneous usage, router range etc. For more information speak to your broadband provider.
Map data ©OpenStreetMap contributors.





