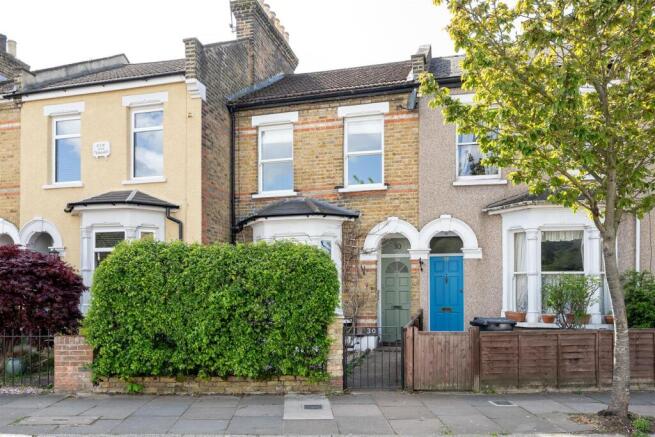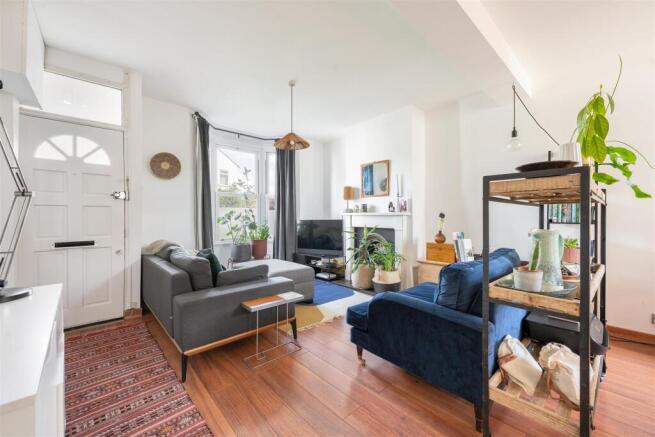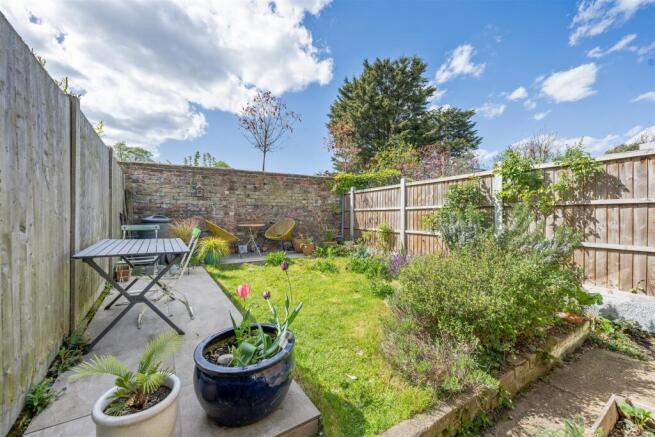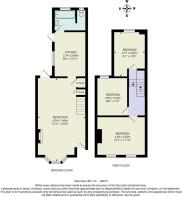
Mansfield Road, Wanstead

- PROPERTY TYPE
Terraced
- BEDROOMS
3
- BATHROOMS
1
- SIZE
926 sq ft
86 sq m
- TENUREDescribes how you own a property. There are different types of tenure - freehold, leasehold, and commonhold.Read more about tenure in our glossary page.
Freehold
Key features
- Three Bedroom Freehold House
- Bay Fronted
- Through Reception
- Private Rear Garden
- Moments to Wanstead Tube
- Close to Wanstead Village
Description
IF YOU LIVED HERE…
Coming in at almost 1000 square foot with the ripe opportunity for further development, this is a brilliant property to call your own, while the area is a wonderful place to lay down roots. Great schools, plenty of greenery and excellent amenities - it’s got it all.
Your large through-lounge is fantastically open plan, full of period charm and awash with natural light thanks to the striking bay windows with sash frames. The ornate fireplace is a reminder of the home’s traditional roots, but the neutral decor and polished finish bring it all bang up to date.
Conveniently extending from this space, the kitchen is spotless with sleek units and fittings, while the bathroom is just as contemporary, with floor-to-ceiling large format tiles and smart fittings.
At the rear, your garden is simply gorgeous, with the charming brick wall and mature foliage creating the perfect backdrop. You’ve got an excellent combination of lawn and paved patio, so dining al fresco will be a dream - and as you’re west-facing, you’ll benefit from optimum sunshine.
Back inside, head upstairs to the first floor where you’ll find three pristine bedrooms with more lovely features and gorgeous decor.
Beyond, venture down your tree-lined street to the village-esque hub of Wanstead and you’ll feel a world away from the bustle of a capital city. With everything from horse riding, farmer’s markets, charming pubs and lush greenery on your doorstep, it’s easy to forget that you're only about 17 minutes away from the Liverpool St on the tube (which is a two minute walk away).
If you want to stay local, though, La Bakerie will always be a winner on work from home days, but for a treat, book in for the excellent Provender Restaurant or Alba Trattoria. Takeaway? Tiffin Tin is fantastically popular throughout the whole area, as is Luppolo Pizza.
As for green space, to the south-east you’ll find Wanstead Park, a much loved community space and landmark of historical importance. Chalet Wood there is particularly popular during bluebell season. To the west you’ve got Epping Forest’s Hollow Ponds, where you can even rent a rowing boat during summer months.
WHAT ELSE?
- You also have easy access to South Woodford, where you have even more amenities, including Marks & Spencer, Waitrose and an impressive Art Deco Odeon cinema. The Bushwood area and Leytonstone are also close to hand.
- Parents will be pleased to know you have a choice of excellent primary/secondary schools in the area - this is one of the main reason why the area is so popular. Wanstead High School is just 0.2 miles away.
- New local? You’ve moved at the perfect time because the George and Dragon has just undergone a big renovation and now boasts stunning interiors, a brilliant menu and buzzing atmosphere. It’s just three mins away on foot. The Cuckfield is slightly further and just as warm and friendly, so you’re spoilt for choice.
Reception - 4.24m x 7.40m (13'10" x 24'3" ) -
Kitchen - 2.74m x 3.95m (8'11" x 12'11" ) -
Bathroom -
Bedroom - 4.25m x 3.35m (13'11" x 10'11" ) -
Bedroom - 2.65m x 3.40m (8'8" x 11'1" ) -
Bedroom - 2.77m x 3.97m (9'1" x 13'0" ) -
Garden - 4.7m x 6.5m (15'5" x 21'3") -
A WORD FROM THE OWNER.....
"We first moved to Wanstead as a young family as we wanted greener space and good school options for our kids. We also both work in central London but needed that fresh air after a long day. Wanstead proved perfect as the forest is about a 7 minute walk to the woods and escapism. As well as being perfect for access to the tube and high street. The neighbourhood and my neighbours are the best, I wish I could take them with me. It's safe for our teenage children too. And you can have a social life with locals friends easily with all the pubs and cafes. It’s a wonderful neighbourhood, that’s why we aren’t leaving just upsizing."
Brochures
Mansfield Road, Wanstead Property Material InformationAML InformationBrochure- COUNCIL TAXA payment made to your local authority in order to pay for local services like schools, libraries, and refuse collection. The amount you pay depends on the value of the property.Read more about council Tax in our glossary page.
- Band: D
- PARKINGDetails of how and where vehicles can be parked, and any associated costs.Read more about parking in our glossary page.
- Ask agent
- GARDENA property has access to an outdoor space, which could be private or shared.
- Yes
- ACCESSIBILITYHow a property has been adapted to meet the needs of vulnerable or disabled individuals.Read more about accessibility in our glossary page.
- Ask agent
Mansfield Road, Wanstead
Add an important place to see how long it'd take to get there from our property listings.
__mins driving to your place
Get an instant, personalised result:
- Show sellers you’re serious
- Secure viewings faster with agents
- No impact on your credit score


Your mortgage
Notes
Staying secure when looking for property
Ensure you're up to date with our latest advice on how to avoid fraud or scams when looking for property online.
Visit our security centre to find out moreDisclaimer - Property reference 33835597. The information displayed about this property comprises a property advertisement. Rightmove.co.uk makes no warranty as to the accuracy or completeness of the advertisement or any linked or associated information, and Rightmove has no control over the content. This property advertisement does not constitute property particulars. The information is provided and maintained by The Stow Brothers, Wanstead & Leytonstone. Please contact the selling agent or developer directly to obtain any information which may be available under the terms of The Energy Performance of Buildings (Certificates and Inspections) (England and Wales) Regulations 2007 or the Home Report if in relation to a residential property in Scotland.
*This is the average speed from the provider with the fastest broadband package available at this postcode. The average speed displayed is based on the download speeds of at least 50% of customers at peak time (8pm to 10pm). Fibre/cable services at the postcode are subject to availability and may differ between properties within a postcode. Speeds can be affected by a range of technical and environmental factors. The speed at the property may be lower than that listed above. You can check the estimated speed and confirm availability to a property prior to purchasing on the broadband provider's website. Providers may increase charges. The information is provided and maintained by Decision Technologies Limited. **This is indicative only and based on a 2-person household with multiple devices and simultaneous usage. Broadband performance is affected by multiple factors including number of occupants and devices, simultaneous usage, router range etc. For more information speak to your broadband provider.
Map data ©OpenStreetMap contributors.





