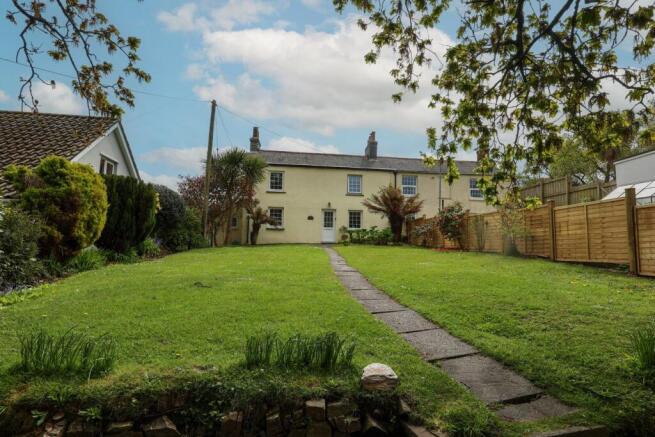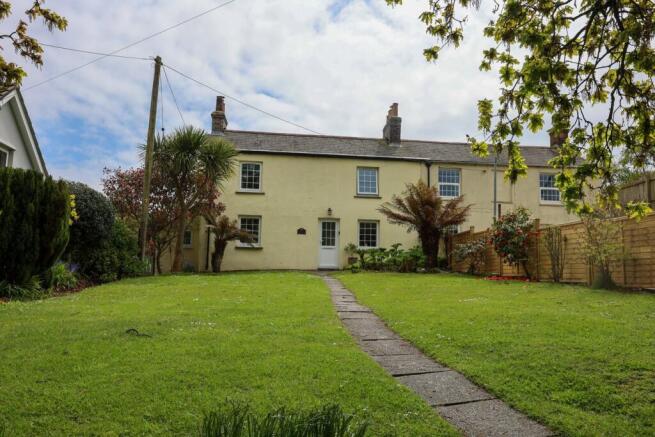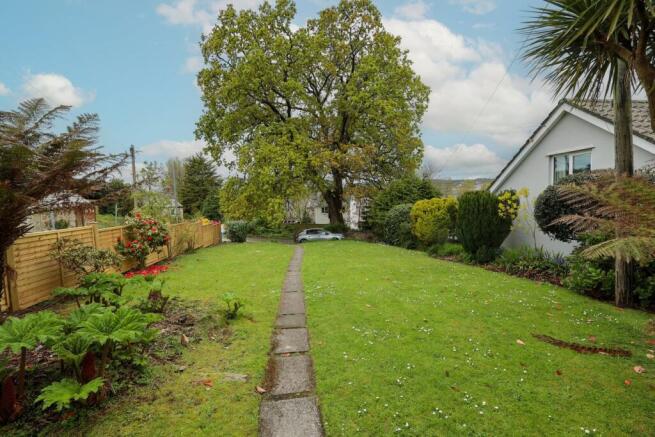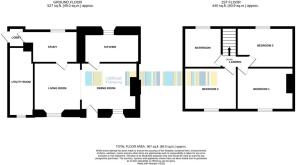Hillside, St Austell , PL25

- PROPERTY TYPE
Semi-Detached
- BEDROOMS
3
- BATHROOMS
1
- SIZE
Ask agent
- TENUREDescribes how you own a property. There are different types of tenure - freehold, leasehold, and commonhold.Read more about tenure in our glossary page.
Freehold
Key features
- Character cottage
- Ample Parking
- Large level front garden
- Modern electric radiators.
Description
Steeped in history and brimming with character, Oak Tree Cottage is a truly charming residence once owned by the Charles Rashleigh estate, the visionary behind Charlestown Harbour. Nestled in a peaceful setting just a stone’s throw from Charlestown village, this delightful home seamlessly blends period charm with practical living. Believed to have been two cottages in its early days, the property now offers a spacious yet well-balanced layout, perfect for modern-day life. The generous part-divided lounge and dining room provide an inviting space for relaxation and entertaining, while the modern, well-fitted kitchen ensures style and convenience. A study and utility room add to the practicality, and upstairs, three well-proportioned double bedrooms offer comfort and flexibility, complemented by a beautifully appointed contemporary bathroom. Outside, the property boasts a large, level front garden, a side garden, and a small rear shrub border, providing ample space to enjoy the outdoors. With parking for four to five cars, this historic cottage offers the rare blend of charm, history, and practicality—all within easy reach of Charlestown’s picturesque harbour. A rare opportunity to own a piece of local heritage!
Oak Tree Cottage exudes character but with modern conveniences, including small paned sash effect Upvc windows and doors, open beamed ceilings, an open fireplace in the lounge, deep window sills, Oak engineered flooring, ledge and brace internal doors and modern lighting, comforted by modern efficient electric radiators.
Charlestown, nestled in the heart of St Austell, Cornwall, is a picturesque coastal village renowned for its historic charm and stunning harbor. Famous for its Georgian architecture and as a filming location for period dramas, Charlestown offers a unique blend of heritage and modern amenities. With its vibrant community, boutique shops, and delightful eateries, the village provides an idyllic setting for both residents and visitors. Its proximity to beautiful beaches and the Eden Project adds to its appeal, making Charlestown a sought-after location for property buyers.
Dining Room
Stepping through the half-glazed, small-paned UPVC door, you enter the inviting dining area. With dimensions of 11' 3" x 10' 2" (3.43m x 3.10m), extending to 11' 3" x 11' 6" (3.43m x 3.51m) into the chimney breast recess, this space boasts an open-beamed ceiling, adding to its charming character. The oak-engineered flooring enhances the warmth of the room, complemented by four wall lights. An electric radiator ensures comfort year-round, while a featured square opening seamlessly connects the dining area to the living room, fostering an open and sociable atmosphere.
Living Area
10' 6" x 11' 3" (3.20m x 3.43m) This inviting space features a large recess where the original door once stood, adding to its charm. A front-facing window welcomes natural light, while the open fireplace with a slate hearth and wood burner creates a cosy focal point. Thoughtfully designed, two recessed, shelved areas on either side provide practical storage and display options. Four wall lights enhance the room. Comfort is assured with an electric radiator, and a doorway leading to the study offers seamless flow between space.
Study
8' 5" x 9' 9" (2.57m x 2.97m) A rear-facing window allows for natural light. The stairs to the first floor create a natural transition, while a door leads to a small lobby. From here, a UPVC door provides direct access to the side garden, perfect for easy outdoor connectivity. Another door leads to the utility room, ensuring convenience and functionality.
Utility Room with W.C.
14' 6" x 3' 8" (4.42m x 1.12m) With wash hand basin, low level W.C. space and plumbing for washing machine and tumble dryer, fridge and freezer, recessed lighting electric radiator, window to the front. RCD electric unit.
Kitchen
9' 9" x 8' 6" (2.97m x 2.59m) Window to the rear, fitted with a selection of modern wood effect cream base units and high level cupboards finished with a wood grained work surface, space and plumbing for dishwasher, space for fridge/freezer, high level storage with some glazed display units, low voltage lighting, fitted electric oven with ceramic hob unit and attractive tiled splashback.
Bedroom 1
11' 3" x 11' 5" (3.43m x 3.48m) Light on dimmer switch, electric radiator, window to the front.
Bedroom 3
11' 6" x 8' 10" (3.51m x 2.69m) narrowing to 9' With a sloping ceiling and window to the rear.
Bedroom 2
11' 2" x 10' 6" (3.40m x 3.20m) small paned window to the front, electric radiator, built in wardrobe cupboard with the hot water tank.
Bathroom
8' 7" x 7' 0" (2.62m x 2.13m) Window to the rear, Wash hand basin set on a wooden stand with storage below, low level W.C. shower cubicle with two shower heads and tiled walls, low voltage lighting.
Outside
To the front, a spacious parking area provides ample space for several vehicles, with the potential for the addition of a garage, subject to planning consent. The generously sized, level front garden, laid to lawn, creates a welcoming approach and leads seamlessly to the side garden, where a paved seating area offers an ideal spot for outdoor relaxation. A large timber garden shed provides valuable storage, while convenient access to the side entrance door enhances practicality. Further around to the rear, a small raised area forms an enclosed planted space, adding a touch of greenery and character to the outdoor setting.
Brochures
Brochure 1- COUNCIL TAXA payment made to your local authority in order to pay for local services like schools, libraries, and refuse collection. The amount you pay depends on the value of the property.Read more about council Tax in our glossary page.
- Band: C
- PARKINGDetails of how and where vehicles can be parked, and any associated costs.Read more about parking in our glossary page.
- Driveway
- GARDENA property has access to an outdoor space, which could be private or shared.
- Yes
- ACCESSIBILITYHow a property has been adapted to meet the needs of vulnerable or disabled individuals.Read more about accessibility in our glossary page.
- Ask agent
Hillside, St Austell , PL25
Add an important place to see how long it'd take to get there from our property listings.
__mins driving to your place
Get an instant, personalised result:
- Show sellers you’re serious
- Secure viewings faster with agents
- No impact on your credit score
Your mortgage
Notes
Staying secure when looking for property
Ensure you're up to date with our latest advice on how to avoid fraud or scams when looking for property online.
Visit our security centre to find out moreDisclaimer - Property reference 28775782. The information displayed about this property comprises a property advertisement. Rightmove.co.uk makes no warranty as to the accuracy or completeness of the advertisement or any linked or associated information, and Rightmove has no control over the content. This property advertisement does not constitute property particulars. The information is provided and maintained by Liddicoat & Company, St Austell. Please contact the selling agent or developer directly to obtain any information which may be available under the terms of The Energy Performance of Buildings (Certificates and Inspections) (England and Wales) Regulations 2007 or the Home Report if in relation to a residential property in Scotland.
*This is the average speed from the provider with the fastest broadband package available at this postcode. The average speed displayed is based on the download speeds of at least 50% of customers at peak time (8pm to 10pm). Fibre/cable services at the postcode are subject to availability and may differ between properties within a postcode. Speeds can be affected by a range of technical and environmental factors. The speed at the property may be lower than that listed above. You can check the estimated speed and confirm availability to a property prior to purchasing on the broadband provider's website. Providers may increase charges. The information is provided and maintained by Decision Technologies Limited. **This is indicative only and based on a 2-person household with multiple devices and simultaneous usage. Broadband performance is affected by multiple factors including number of occupants and devices, simultaneous usage, router range etc. For more information speak to your broadband provider.
Map data ©OpenStreetMap contributors.







