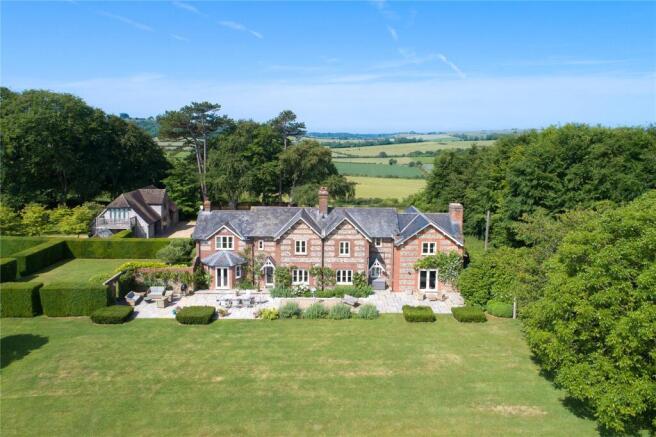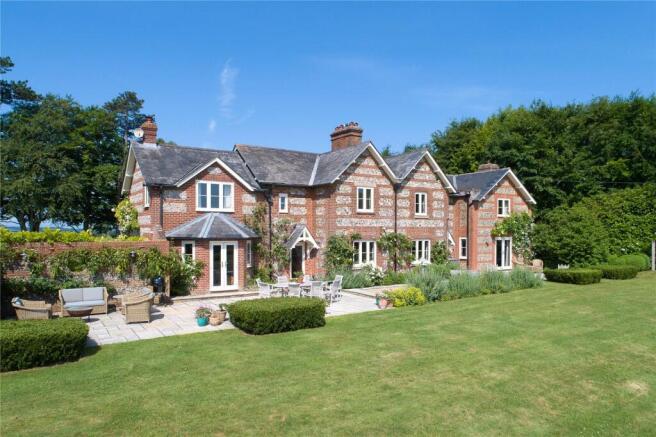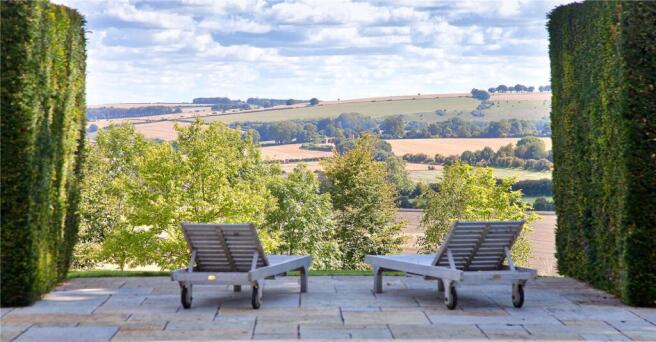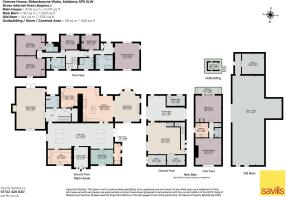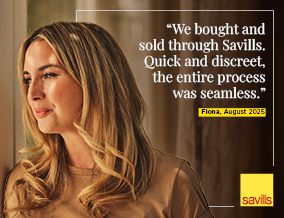
Ebbesbourne Wake, Salisbury, Wiltshire, SP5

- PROPERTY TYPE
Detached
- BEDROOMS
6
- BATHROOMS
5
- SIZE
4,374-7,700 sq ft
406-715 sq m
- TENUREDescribes how you own a property. There are different types of tenure - freehold, leasehold, and commonhold.Read more about tenure in our glossary page.
Freehold
Key features
- An immaculate and stylish country house, with versatile space across the house and separate guest barn.
- 5,773 sq ft of residential accommodation.
- About 3 acres of grounds, including a swimming pool and hard tennis/pickleball court.
- Sought after and peaceful location on Cranborne Chase.
- Excellent amenities and schools in the nearby area.
- EPC Rating = D
Description
Description
Cleeves House occupies one of the most stunning positions you can imagine, with exceptional far-reaching views across Cranborne Chase to the west and the Chalke Valley to the east. The property is secluded and private but not isolated, with the village itself and neighbours nearby.
An electric hardwood gate opens into a large, gravelled courtyard, providing ample parking near the house and new barn; the courtyard’s privacy is enhanced by a high wall. Cleeves House, constructed of brick and flint elevations under a slate roof, is approached under a wide gabled porch with flagstones leading to the front door and entrance hall.
The house is well laid out, it is stylish but not opulent and given the size of the house, has a surprisingly good EPC rating, thanks in part to the new windows installed throughout the house. The ground floor consists of a number of spacious light reception rooms, the first of which is a superb reception hall, over 40ft long with a vaulted ceiling, which offers expansive and versatile space for living, entertaining and dining.
Off the main hall is a home office with fitted desks and bookshelves, this leads into the garden via a boot room to the side. There is also a large utility/laundry room.
From the main hall is a fabulous 35ft open plan kitchen/breakfast/family room, with Aga at one end and open fireplace at the other. The beautiful handmade marquetry units create curves around the kitchen side of the room, complemented by honed granite and iroko worktops, 4 door Aga, Siemens cooker with induction hob, two Sub-Zero fridge drawers and a 130-bottle Sub-Zero wine cooler. There is an additional back kitchen/pantry area with a double Belfast sink, large larder cupboard and more storage as well as an American style Sub-Zero fridge/freezer.
Both the family room and the kitchen have glazed doors leading out to the garden and the extensive stone-flagged terrace which allows for wonderful alfresco dining and relaxing with glorious uninterrupted views of the Chalke Valley.
The main hall also leads to the staircase, a cloakroom with WC, bookshelves and half-glazed double doors which open into the 26ft dual aspect drawing room, offering some of the best views from the house in either direction. Central to the room is a large fireplace with striking stone surround and French doors lead out to the terrace and garden.
Occupying the southern part of the first floor, the principal suite comprises a wonderful light-filled bedroom, with triple aspect views, a very pretty bedroom, a wet shower room and a dressing room (or fifth bedroom). At the opposite end of the first floor there is a guest bedroom with en suite shower room enjoying beautiful views across the Chalke Valley to the east. Two further double bedrooms, again with far-reaching views, share the family bathroom.
The New Barn
Constructed of oak, the New Barn lies to the west of the main house and provides secondary and ancillary accommodation to support the main house. Part of the ground floor provides an insulted wine store, garden store and a covered area, occasionally used for car parking, which also links through to a drive round to the Old Barn and rear garden area. There is also a greenhouse with raised beds.
The TV/family room forms the principal part of the ground floor. This is a superb living space, with separate WC and stairs up to two double bedrooms (one has a balcony with wonderful views and overlooks the pool and garden), a kitchen and bathroom. There is independent access from both sides of the barn.
Outside
Recently finished by the owners, a large terrace frames the rear elevation of the house and provides a wonderful place to eat outside, relax to the terrace’s outside sound system and enjoy the spectacular views.
From both the home office and reception hall is an area of formal garden bounded with mature Yew hedges with parterre box hedging and herbaceous borders. The pool with stone tile surround is again bounded by mature Yew hedges providing shelter and seclusion.
Further to the south is the ‘Old Barn’, a large timber-farmed traditional barn with plant room for the swimming pool and large lock-up store.
The main gardens are to the east with areas of lawn and wild garden with mature walnut, apple, and cherry trees, shrubs and spring bulbs. To the south is a recently re-surfaced hard tennis and pickleball court. The owners have taken great pains to enhance the diversity of the grounds, with areas planted to wild flowers to complement the formal lawns.
Location
Situation and Amenities
Cleeves House occupies a wonderful position high on the ridge which separates the beautiful Chalke Valley to the north and Cranborne Chase to the south. On a clear day the Spire of Salisbury Cathedral (about 12 miles away) is visible, illuminated by the setting sun.
The village of Ebbesbourne Wake itself is about ¾ mile to the north and is considered to be one of the more desirable villages in the area. Nestling at the western end of the popular Chalke Valley, it is tranquil, unspoilt and surrounded by beautiful countryside, with access to wonderful walks and bridleways.
Renowned local pub, The Horseshoe Inn, is a short walk from the property. There is also a 14th Century church, and a thriving community village hall. The neighbouring village of Broad Chalke has a sought-after primary school, church, pub and a community run shop and post office.
The popular town of Tisbury is approximately six miles north. Tisbury has a range of amenities, including Messums art gallery, a leisure centre and swimming pool, primary school, cafés, independent shops and supermarket. Regular trains from Tisbury to London Waterloo have a journey time of approximately 105 minutes.
The beautiful Cathedral city of Salisbury offers a wide selection of shops, restaurants, arts and recreational facilities. Trains from Salisbury to London Waterloo have a journey time of approximately 90 minutes. Racing can be found at Salisbury and Wincanton and golf at Rushmore, South Wilts and High Post.
The A303 provides access to the south west and London, via the M3.
There is a wide selection of both state and private schools in the area, including Salisbury Cathedral School, Chafyn Grove and Godolphin, Sandroyd, Port Regis, Hanford, Clayesmore, Bryanston and the Sherborne schools, as well as Bishop Wordsworth and South Wilts Grammar Schools.
Square Footage: 4,374 sq ft
Acreage: 3.05 Acres
Directions
Postcode: SP5 5LW
Additional Info
Tenure : Freehold
Services : Mains water and electricity. Oil-fired central heating in the house and New Barn. Air Source Heat Pump for swimming pool. Private drainage - sewage treatment plant. Broadband.
Local Authority : Wiltshire Council –
Outgoings : The property is subject to Council Tax Band H
Fixtures and Fittings : Please note that, unless specifically mentioned, all fixtures and fittings and garden ornaments are excluded from the sale.
Planning : There was planning permission (now lapsed) to further extend the house at the back. We understand that there is a covenant restricting conversion of the Old Barn.
Viewings : Strictly by appointment with Savills.
Brochures
Web Details- COUNCIL TAXA payment made to your local authority in order to pay for local services like schools, libraries, and refuse collection. The amount you pay depends on the value of the property.Read more about council Tax in our glossary page.
- Band: H
- PARKINGDetails of how and where vehicles can be parked, and any associated costs.Read more about parking in our glossary page.
- Garage,Driveway
- GARDENA property has access to an outdoor space, which could be private or shared.
- Yes
- ACCESSIBILITYHow a property has been adapted to meet the needs of vulnerable or disabled individuals.Read more about accessibility in our glossary page.
- No wheelchair access
Ebbesbourne Wake, Salisbury, Wiltshire, SP5
Add an important place to see how long it'd take to get there from our property listings.
__mins driving to your place
Get an instant, personalised result:
- Show sellers you’re serious
- Secure viewings faster with agents
- No impact on your credit score
Your mortgage
Notes
Staying secure when looking for property
Ensure you're up to date with our latest advice on how to avoid fraud or scams when looking for property online.
Visit our security centre to find out moreDisclaimer - Property reference SAS250025. The information displayed about this property comprises a property advertisement. Rightmove.co.uk makes no warranty as to the accuracy or completeness of the advertisement or any linked or associated information, and Rightmove has no control over the content. This property advertisement does not constitute property particulars. The information is provided and maintained by Savills, Salisbury. Please contact the selling agent or developer directly to obtain any information which may be available under the terms of The Energy Performance of Buildings (Certificates and Inspections) (England and Wales) Regulations 2007 or the Home Report if in relation to a residential property in Scotland.
*This is the average speed from the provider with the fastest broadband package available at this postcode. The average speed displayed is based on the download speeds of at least 50% of customers at peak time (8pm to 10pm). Fibre/cable services at the postcode are subject to availability and may differ between properties within a postcode. Speeds can be affected by a range of technical and environmental factors. The speed at the property may be lower than that listed above. You can check the estimated speed and confirm availability to a property prior to purchasing on the broadband provider's website. Providers may increase charges. The information is provided and maintained by Decision Technologies Limited. **This is indicative only and based on a 2-person household with multiple devices and simultaneous usage. Broadband performance is affected by multiple factors including number of occupants and devices, simultaneous usage, router range etc. For more information speak to your broadband provider.
Map data ©OpenStreetMap contributors.
