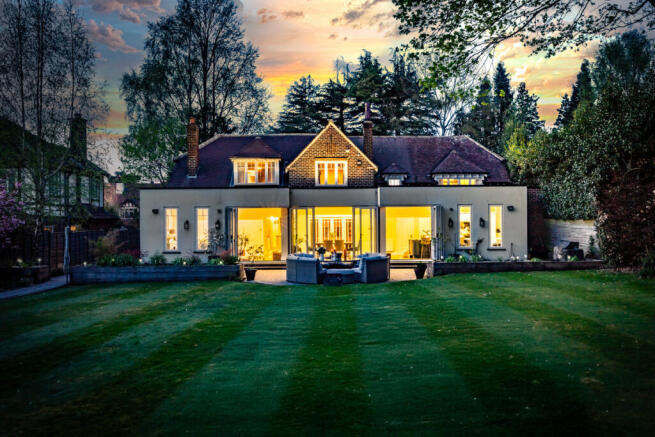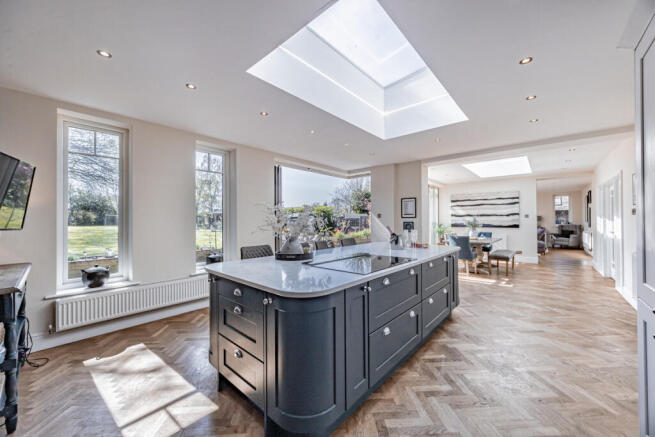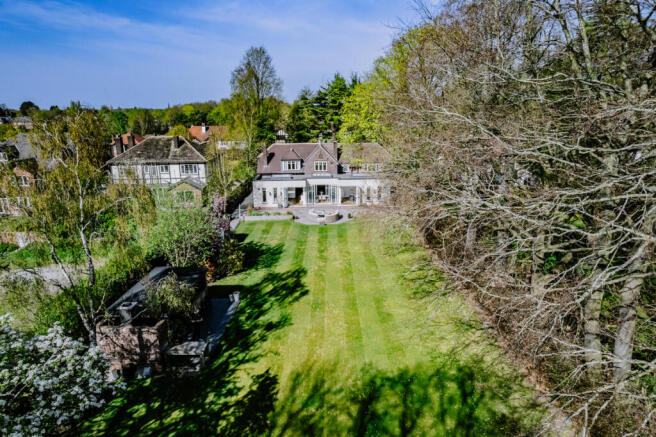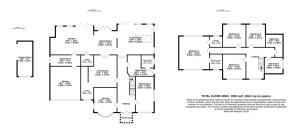
Bridge Lane, Bramhall, SK7

- PROPERTY TYPE
Detached
- BEDROOMS
5
- BATHROOMS
3
- SIZE
Ask agent
- TENUREDescribes how you own a property. There are different types of tenure - freehold, leasehold, and commonhold.Read more about tenure in our glossary page.
Freehold
Key features
- ANY PART EXCHANGE WELCOME
- Substantial and majestic 1930s home with elegant Arts and Crafts charm
- Turn-key home with stunning renovations and stylish contemporary living
- Offers 3,900 sq ft of stylish living accommodation
- Expansive and beautifully landscaped south-facing garden
- Striking kerb appeal with elegant detailing and a commanding presence
- Magnificent five-bedroom, three-bathroom detached family residence, brimming with character and style
- Impressive seven reception rooms, perfect for both entertaining and everyday family living
Description
Bramhall’s highly desirable status lies in its location and aesthetics, but the local and readily accessible transport links also keep demand high. Not far away, Bramhall railway station means Stockport and Manchester are mere minutes away. Hazel Grove and Cheadle Hulme stations are also close by and offer further useful travel options. The easily accessible A34 bypass and A555 put the motorway network and Manchester’s international airport just a few minutes away and local roads aren’t too busy. Despite its handy location, Bramhall is chock-full of character and charm, underlined by a distinct and special community spirit, more usually associated with characteristically English country villages and rural backwaters. Nestled on the outer reaches of northeast Cheshire, open countryside is right on Bramhall’s doorstep.
Settle into your Surroundings…
Bridge Lane is just a gentle stroll from the historic jewel in Bramhall’s crown, Bramhall Hall and the rolling green acres of Bramhall Park, as well as Carr Woods – especially idyllic in Spring, when carpeted in bluebells - and Happy Valley. Bramall Park Golf Club and Bramhall Golf Club are both close by, while the sizeable garden leads directly to the highly regarded Stockport Rugby Club. This beautiful, thoughtfully-extended and improved Arts and Crafts home is nestled back from the road with an impressive and generous frontage – the perfect stamp of this period’s properties. Most Bridge Lane properties boast advantageous plots and attractive period features and neighbouring properties which have enjoyed improvements remain both appealing and in-keeping.
This beautiful home epitomises the concept of kerb appeal, dwelling in an expansive plot with a welcoming frontage and hardwearing driveway with ample room for several vehicles, plus abundant planting affording privacy. The exterior is unmistakably 1930s; a pleasing period property which has enjoyed thoughtful and sympathetic improvement over the years. This age of property took inspiration from Arts and Crafts, Art Deco, and Edwardian architecture and hints of those movements appear throughout. Characterful gables, apexes and a canopied, timber-framed porch are as welcoming as the substantial and stylish front door. This is a home full of charm and character, belying its sheer size.
“We have loved this house. As soon as we saw it, we saw potential - and a superb garden.”
A Perfect Village
“This location is ideal. We are near everything we need.”
Bramhall, recognised as one of Britain’s friendliest villages, retains its village charm. The Village Square forms the heart of the village and boasts an exceptional array of independent shops, salons, and cafés. Bramhall’s village centre sits astride a crossroads and is full of wonderful eateries, bars and all manner of shops; this is truly a lovely place to spend a leisurely morning or enjoy a sociable evening out. From a cosy independent micropub, to vibrant bars, there’s something for everyone. Community and trader-led events throughout the year afford plentiful opportunities to explore the village and become part of the vibrant community. Larger stores, including Waitrose, can be found in the neighbouring areas of Cheadle Hulme and Hazel Grove, and there are many more independent shops, cafés, bars, and restaurants both there and in nearby Davenport.
Ticking further desirability boxes are the many, many lush green spaces and woodland walks in and around Bramhall. Though a bustling and undeniably well-equipped village, there’s countryside on the doorstep, and green spaces embroidered liberally throughout the area. Beautiful Bramhall Park with its positively cherished Tudor Hall sits alongside the Ladybrook valley, with the eponymous brook meandering through, offering country walking from Cheadle and even as far as Lyme Park.
Nearby are Stockport’s Fred Perry Way, plus Poynton and the extensive Middlewood Way and the canal. Magical Alderley Edge – brimming with legend and folklore - is a ten-minute drive, and a little closer still is Wilmslow Carrs, which, following the river Bollin, leads to the National Trust’s majestic Quarry Bank Mill and Styal Country Park. Indeed, those enviable transport links mean that EVERYWHERE is within easy reach.
Welcome Home…
“Our beautiful home has done its job. Our children are grown and it’s time for a new family to love it and be happy here.”
An impressive and magnificent home, Bridge Lane has been beautifully extended, improved, and finished. No expense or effort has been spared – and it shows. A new family can move in, instantly feel at home and make the house their own. Every modern convenience has been added while highlighting or restoring countless original period features. All features, fixtures and fittings are high-end with everything carefully considered to deliver maximum space, light, and flow while working perfectly for a family. Potentially a forever home, there’s ample space to live, work and grow as well as options for multi-generational living. Though undoubtedly elegant and unarguably substantial, the property is still charming, cosy and homely – the vastness hasn’t compromised that one bit. This is a comfortable home, one to live in, to love, and to retreat into after a tough day – yet one which will also impress. Above all, it’s just that, a home - not a property or a project. A happy, happy home.
The smart, inviting front door welcomes visitors into a bright and airy hallway, which has enjoyed the same care and attention to detail as the rest of the house. Beautiful wood-panelling – some original, some reproduction - and stunning parquet flooring, again give that nod to the Arts and Crafts movement. Heading straight down the hall, we find a vast and light-flooded extension, accommodating the kitchen, dining room and family space. This incredible space stretches the entire width of the property and is the most perfect social setting – think huge family gatherings and fabulous parties – overlooking the gorgeous garden bordered by mature trees.
The kitchen itself is a timelessly elegant Shaker style in a fresh, clean white with a bank of seamless integrated ovens, a microwave and coffee machine. A suitably sizeable island unit hosts a large hob as well as a wine fridge and adds plenty of seating, lending itself to sociable dinner party cooking or precious family time. A colour-blocked end wall adds warmth while light is maximised with tall windows, roof lanterns and bifold doors out to the patio and garden beyond. Keeping clutter and large appliances out of sight, an equally attractive and generously proportioned Shaker utility room leads off the kitchen, as does a useful pantry. A further door leads into the double garage, currently in use as a gym, complete with light and power – and, handily, presently housing a further fridge and freezer.
The dining area continues from the kitchen, offering ample space for a spacious dining table and continuing the light-filled space with bifold doors and a ceiling lantern. A comfortable family room concludes this extended space, offering room for a big, squashy L-shaped sofa ideal for family movie nights. So far, so much accommodation – but there’s still so much more in this beautiful home, full of surprises.
“We can host incredible parties here, accommodating seventy or eighty guests, no problem at all. Even more on warmer evenings, when we can spread outdoors.”
Also to the ground floor, accessed from what would once have been French windows out to the garden, is The MOST charming and cosy snug. This restful sanctuary in the heart of this exceptional home is pleasingly decorated in a soft duck-egg shade, and boasts a feature fireplace nestling in a period inglenook. Through the inglenook, we find a library - which could also make a wonderful study. A further reception room to the front is calm and comforting, with plush carpeting and illuminated by a large bay window. Yet still, there is more. A further reception room to the front of the house makes a superb bright, light office, studio or work room. One last surprise remains. A breathtaking and expansive boot room, accessed also via an external door, thus keeping muddy dogs, dirty wellies, or virtually a whole rugby team out of harm’s way. A shower room and more stylish storage than one could shake a stick at make this space an absolute Godsend for busy family life.
Onwards and Upwards, and Outwards…
If the ground floor delivers everything a family could wish for, and then some, heading upstairs is equally pleasing. The panelling continues up the stairway, perfectly complemented by traditional barley sugar twist spindles to the bannisters. Softly carpeted, the stairs are given further period treatment with wrought iron stair rods. The landing is, again, light and airy and offers access to five generous bedrooms and an ample family bathroom.
The first bedroom, designated a guestroom, features a characterful sloping ceiling and would fit a double bed. A fresh and bright family bathroom features a large bath, a walk-in shower and Art Deco wash hand basin. Three further double bedrooms and an enviable and restful master suite complete the accommodation. Double aspect, roomy and yet still cosy, the master bedroom benefits from a spacious dressing room and wood panelling. A couple of steps lead down to a lovely ensuite with walk-in shower.
Looking out over the garden, which isn’t at all overlooked, the eye is led over trees and green, almost as far as can be seen, thanks to the rugby pitches and Happy Valley beyond. The garden itself is a fantastic size, almost paddock-like, yet requires relatively modest maintenance. That said, it would lend itself to all manner of cultivation should you wish. A vast patio area accommodates several seating areas looking out on to the lush, green lawn to the end of which is a gate offering access to the fields beyond. But wait - there’s one further surprise. The garden features a magnificent Summerhouse or outdoor bar area, with an open fire and lighting as well as seating for double figures. As well as beautiful, everything about this home is social and family-oriented – the outside space is no exception. Surrounded by natural planting and mature trees, hearing little but birdsong, relaxation is a doddle.
Love Where You Live
Everyone would agree that Bramhall really is blessed with the best of everything. The local shops and services are superb. Fir Road, a short walk away, has a row of shops, a popular pub, and a vibrant community responsible for the yearly Fir Road Christmas Markets, amongst other events. A handy little shop sits at the main roundabout near Bramhall Park, and in the opposite direction, local hostelry the Three Bears is a welcome stop for a relaxing beverage. A plethora of local bars and pubs, and a smorgasbord of restaurants delivering cuisine from Italian to Thai make staying local a pleasure. However, with Manchester, Wilmslow and up-and-coming Stockport all easily accessible, metropolitan life is within as easy reach as that glorious countryside.
Local schools are consistently high performing, with prep and public schools also nearby, and several highly rated nurseries. The nation’s favourite department stores, John Lewis and Marks & Spencer aren’t far away. Countless sports clubs and facilities are just minutes away, as well as those marvellous walks in almost every direction – almost all with an eatery en route.
This magnificent home has everything. It could be a dream home and its character and charm, uniquely melded with impressive square footage must be viewed to be fully appreciated. This is a stunning and surprising home and one which will make one lucky family’s dreams come true.
GROUND FLOOR
Storm Porch
6'5" x 5'5" (1.96m x 1.65m)
Hallway
9'10" x 30'10" (3m x 9.4m)
Sitting Room
10'0" x 19'5" (3.05m x 5.92m)
Lounge
12'5" x 13'5" (3.78m x 4.09m)
Living Room
15'5" x 17'4" (4.7m x 5.28m)
Office
6'11" x 18'0" (2.11m x 5.49m)
Boot Room
14'5" x 11'5" (4.39m x 3.48m)
Shower Room
7'0" x 7'0" (2.13m x 2.13m)
Family Room
19'9" x 16'5" (6.02m x 5m)
Dining Room
12'5" x 12'11" (3.78m x 3.94m)
Kitchen
23'4" x 15'5" (7.11m x 4.7m)
Pantry
6'11" x 6'1" (2.11m x 1.85m)
Utility Room
16'5" x 6'1" (5m x 1.85m)
Garage
16'5" x 18'0" (5m x 5.49m)
FIRST FLOOR
Landing
34'9" x 17'0" (10.59m x 5.18m)
Bedroom One
16'5" x 18'0" (5m x 5.49m)
Ensuite
6'11" x 6'1" (2.11m x 1.85m)
Dressing Room
6'11" x 8'4" (2.11m x 2.54m)
Bedroom Two
12'5" x 13'5" (3.78m x 4.09m)
Bedroom Three
12'5" x 12'5" (3.78m x 3.78m)
Bedroom Four
10'5" x 12'5" (3.18m x 3.78m)
Bedroom Five
10'0" x 8'10" (3.05m x 2.69m)
Bathroom
9'5" x 12'4" (2.87m x 3.76m)
OUTSIDE
Summer Room
8'5" x 19'0" (2.57m x 5.79m)
Brochures
Brochure 1- COUNCIL TAXA payment made to your local authority in order to pay for local services like schools, libraries, and refuse collection. The amount you pay depends on the value of the property.Read more about council Tax in our glossary page.
- Band: G
- PARKINGDetails of how and where vehicles can be parked, and any associated costs.Read more about parking in our glossary page.
- Yes
- GARDENA property has access to an outdoor space, which could be private or shared.
- Yes
- ACCESSIBILITYHow a property has been adapted to meet the needs of vulnerable or disabled individuals.Read more about accessibility in our glossary page.
- Ask agent
Bridge Lane, Bramhall, SK7
Add an important place to see how long it'd take to get there from our property listings.
__mins driving to your place
Your mortgage
Notes
Staying secure when looking for property
Ensure you're up to date with our latest advice on how to avoid fraud or scams when looking for property online.
Visit our security centre to find out moreDisclaimer - Property reference RX549598. The information displayed about this property comprises a property advertisement. Rightmove.co.uk makes no warranty as to the accuracy or completeness of the advertisement or any linked or associated information, and Rightmove has no control over the content. This property advertisement does not constitute property particulars. The information is provided and maintained by Shrigley Rose & Co, North West. Please contact the selling agent or developer directly to obtain any information which may be available under the terms of The Energy Performance of Buildings (Certificates and Inspections) (England and Wales) Regulations 2007 or the Home Report if in relation to a residential property in Scotland.
*This is the average speed from the provider with the fastest broadband package available at this postcode. The average speed displayed is based on the download speeds of at least 50% of customers at peak time (8pm to 10pm). Fibre/cable services at the postcode are subject to availability and may differ between properties within a postcode. Speeds can be affected by a range of technical and environmental factors. The speed at the property may be lower than that listed above. You can check the estimated speed and confirm availability to a property prior to purchasing on the broadband provider's website. Providers may increase charges. The information is provided and maintained by Decision Technologies Limited. **This is indicative only and based on a 2-person household with multiple devices and simultaneous usage. Broadband performance is affected by multiple factors including number of occupants and devices, simultaneous usage, router range etc. For more information speak to your broadband provider.
Map data ©OpenStreetMap contributors.






