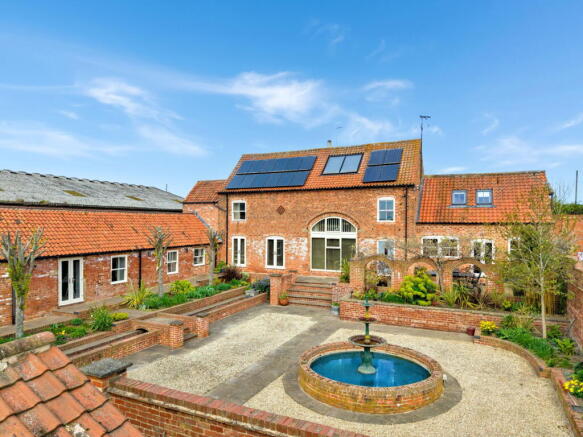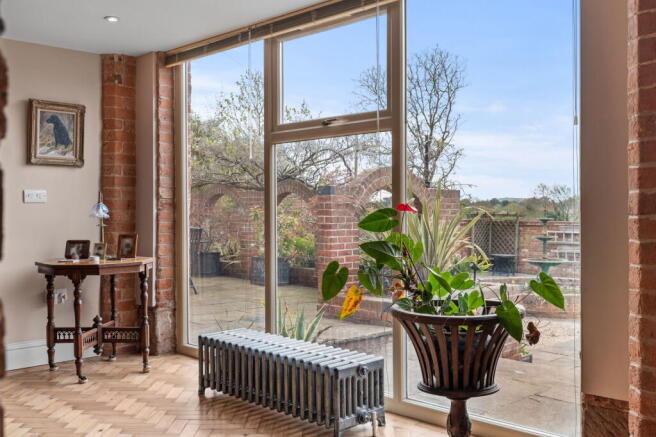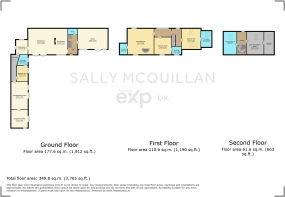The Furrows, Mill Lane, Caunton

- PROPERTY TYPE
Detached
- BEDROOMS
4
- BATHROOMS
4
- SIZE
3,765 sq ft
350 sq m
- TENUREDescribes how you own a property. There are different types of tenure - freehold, leasehold, and commonhold.Read more about tenure in our glossary page.
Freehold
Key features
- Property Ref SM0559 - Lines Open 24/7
- INDIVIDUAL BARN CONVERSION
- BESPOKE KITCHEN WITH BEAMS
- FOUR DOUBLE BEDROOMS ALL WITH EN-SUITE BATHROOMS
- LANDSCAPED COURTYARD (FORMER CREW YARD) FULLY ENCLOSED WITH ORIGINAL & RECLAIMED BRICK WALLS
- 0.53 ACRE PLOT INC 0.3 ACRE PADDOCK
- DRIVEWAY WITH AMPLE PARKING FOR 3/4 CARS & OAK FRAMED CAR PORT FOR TWO CARS
- 4KW SOLAR PANELS GENERATE SIGNIFICANT TAX FREE INCOME
- SOLAR WATER HEATING SYSTEM AND EPC RATING B
- SOUTH FACING PROPERTY WITH STUNNING FIELD VIEWS OF THE COUNTRYSIDE
Description
Property Ref SM0559 Lines Open 24/7
This exceptional property is a spacious and elegantly designed four-bedroom detached barn conversion, brimming with character and unique features. Located in the highly desirable village of Caunton, it presents an outstanding opportunity for potential buyers. Viewing is highly recommended to fully appreciate its charm and appeal.
We are delighted to introduce this generously sized and elegantly designed four-bedroom barn conversion, which exudes charm and character throughout. Sitting on a 0.53 Acre Plot this unique residence artfully blends traditional and modern elements, resulting in a thoughtfully crafted, energy-efficient home with an EPC rating B. The ground floor features an entrance hall, a cloakroom/WC, and a spacious lounge/diner complete with a double-sided log burner, reclaimed pitch pine herringbone parquet flooring, and two sets of French doors leading to the courtyard. The kitchen/diner boasts a bespoke design and stunning ceiling beams, complemented by a utility room, boot room/hallway, study/office, a fourth bedroom with an en-suite bathroom, and an additional reception room that can serve as a games room or extra lounge. On the first floor, a landing leads to a vast master bedroom with beamed ceilings and a spiral staircase to the second floor, along with two additional bedrooms, each featuring en-suite bathrooms—one with three Velux windows and the other with a beautiful arched window overlooking the front. The second floor includes a landing/study, a dressing room/store room, a solar control/store room, and further storage space. Outside, the property is enhanced by a beautifully landscaped, fully enclosed courtyard garden, complete with a circular water feature, raised flowerbeds, a patio area, mature trees, shrubs, and a 0.3-acre paddock.
The Furrows on Mill Lane offers over 3,700 square feet of living space across three levels, complemented by an additional single-storey wing that is perfect for multi-generational living. The property features reclaimed cast iron radiators throughout and all internal doors are crafted from reclaimed pitch pine, adding a touch of character and sustainability to the home.
Entrance Hall
Opening into the entrance hall with oak staircase leading to the first floor, under stairs cupboard, tiled flooring and radiator.
Cloakroom/Wc
Leading off the entrance there is a separate cloakroom with tiled flooring/walls, low level Roca WC, Roca wash hand basin, towel heated rail and wall mounted storage cupboard (Duravit).
Kitchen/Diner 22' 10" x 15' 7" ( 6.96m x 4.75m )
This exceptional bespoke kitchen/diner features a stunning beamed ceiling and a range of wall and predominantly soft-close base farmhouse-style units, many equipped with pull-out drawers or carousels. The space is enhanced by granite worktops, a central island with an integrated Siemens dishwasher, a self-cleaning Siemens fan oven, a combination microwave oven, an induction hob with extractor, a warming drawer, and an appliance drawer, all from Siemens, along with an Amana fridge/freezer. Additional highlights include a tri-fold Butler's pantry unit, a double-door oak larder cupboard, and a Franke double sink. The kitchen is further illuminated by two double-glazed windows and French doors that open onto the elevated front patio area, formerly a bull pen, and a courtyard, all complemented by a stylish tiled floor.
Dining Area 19' 8" x 10' ( 5.99m x 3.05m )
Dining room with reclaimed pitch pine herringbone parquet flooring, a central fireplace with log burner, feature squat radiator and double glazed floor to ceiling windows to the front elevation.
Sitting Room 19' 10" x 19' 8" ( 6.05m x 5.99m )
Continued reclaimed pitch pine herringbone parquet flooring, central fireplace with log burner, beamed ceiling and double glazed floor to ceiling window and French doors to the front elevation.
Utility Room 11' x 9' ( 3.35m x 2.74m )
Utility room with tiled flooring, a range of wall and base units one of which houses the boiler, Rangemaster Belfast style sink and drainer, plumbing for a washing machine and space for tumble dryer plus an integrated freezer, radiator, double glazed window to the rear elevation and side door leading out into the rear courtyard.
Single Storey Wing
Boot Room
The boot room offers Velux skylight to the side elevation and radiator. Flagstone steps to tiled floor.
Additional Lounge / Games Room 21' 2" x 12' 7" ( 6.45m x 3.84m )
Perfect for a games room or additional sitting room, this third reception room benefits from beamed ceiling, access into the loft space, a radiator, double glazed window to the side elevation and French doors allowing access into the courtyard.
Study / Office 13' 9" x 12' 7" ( 4.19m x 3.84m )
This spacious study provides the perfect home office space with French doors to the side of the property, a double glazed window to the front elevation which offers open field views of the surrounding countryside, complete with radiator. Beamed ceiling. This room could also be used as a 5th bedroom if required.
Bedroom Four 12' x 8' 4" ( 3.66m x 2.54m )
This Ground Floor Bedroom is complete with a radiator, double glazed window to the side elevation and ensuite.
En-Suite
Ensuite comprising of a double walk in shower, Porcelanosa low level wc, Laufen wash hand basin, radiator, part tiled walls and flooring and a double glazed window to the side elevation.
First Floor
Landing
With beamed ceiling, radiator and double glazed windows to the front and rear elevations.
Master Bedroom 20' 1" x 19' 9" ( 6.12m x 6.02m )
Generous master bedroom suite with beamed ceiling, partial reclaimed maple wooden flooring, a spiral staircase leading to the second floor, two radiators and double glazed windows to the front and rear elevations.
En-Suite One
Ensuite with free standing Kohler bath and mixer taps, shower cubicle with shower over plus hand held shower, Roca low level wc, Roca wash hand basin with vanity unit, Fitted tall cupboard unit and further vanity unit with seat. Tiled flooring and walls and a Velux roof skylight.
Bedroom Two 14' 6" x 15' 7" ( 4.42m x 4.75m )
Beamed ceiling, radiator, two Velux skylights to the front elevation and one to the rear elevation.
En-Suite Two
Ensuite with corner shower cubicle, Roca low level wc and hand wash basin, generous number of vanity storage units, heated towel rail, tiled walls and flooring and a Velux skylight to the rear elevation.
Bedroom Three 13' 5" x 12' 11" ( 4.09m x 3.94m )
Beamed ceiling, feature squat radiator and a double glazed arch window to the front elevation.
En-Suite Three
Third ensuite with corner shower cubicle, low level wc, pedestal wash hand basin, wall mounted Laufen vanity unit, radiator, tiled walls and flooring and a double glazed window to the front elevation.
Second Floor
Landing
Spiral staircase leading from the Master bedroom to the second floor landing/study area with radiator and Velux Skylight to the rear elevation.
Dressing Room/Store Room 17' 3" x 9' 11" ( 5.26m x 3.02m )
Dressing room/store room to the second floor, with Velux Skylight to the rear elevation. Potential for further bedroom.
Solar Control & Store Room 17' 3" x 12' 11" ( 5.26m x 3.94m )
Solar control room to the second floor with Velux Skylight to the rear elevation.
Storage Room 17' 3" x 7' 5" ( 5.26m x 2.26m )
Storage room to the second floor with Velux Skylight to the rear elevation.
The 4 kW solar panels generate significant tax free income which can be used to offset utility expenses if this is how you choose to spend it.
OUTSIDE
The front of the property features a private driveway that leads to the entrance gates, complemented by a gravel drive that offers ample parking for several vehicles. An open-fronted oak-framed carport accommodates two additional cars and includes an attached enclosed garden and mower storage. The grounds encompass a 0.3-acre paddock adorned with mature trees and shrubs, fully enclosed by fencing and hedging. Additionally, there is a beautifully landscaped courtyard, previously the crew yard, which boasts flagstone walkways and gravel, all surrounded by walls constructed from reclaimed bricks. This serene space is enhanced by a circular pond and water feature, bordered by a variety of mature shrubs, raised flowerbeds, and a raised patio area that leads to the main property.
At the rear, another private courtyard area is accessible through a gate, providing convenient entry to the back of the property.
Caunton Village
Caunton lies just 6 miles from the market town of Newark on Trent, which offers a range of amenities and services. Newark also boasts two train stations with links to London Kings Cross and Edinburgh, making Caunton a great village for those looking to commute. The village itself hosts a range of amenities such as The Plough Inn, Tennis Club and for families The Furrows sits within the catchment area for multiple schools including Dean Hole CofE Primary School and the Minster CofE School in Southwell.
- COUNCIL TAXA payment made to your local authority in order to pay for local services like schools, libraries, and refuse collection. The amount you pay depends on the value of the property.Read more about council Tax in our glossary page.
- Band: F
- PARKINGDetails of how and where vehicles can be parked, and any associated costs.Read more about parking in our glossary page.
- Yes
- GARDENA property has access to an outdoor space, which could be private or shared.
- Yes
- ACCESSIBILITYHow a property has been adapted to meet the needs of vulnerable or disabled individuals.Read more about accessibility in our glossary page.
- Ask agent
The Furrows, Mill Lane, Caunton
Add an important place to see how long it'd take to get there from our property listings.
__mins driving to your place
Get an instant, personalised result:
- Show sellers you’re serious
- Secure viewings faster with agents
- No impact on your credit score
Your mortgage
Notes
Staying secure when looking for property
Ensure you're up to date with our latest advice on how to avoid fraud or scams when looking for property online.
Visit our security centre to find out moreDisclaimer - Property reference S1287246. The information displayed about this property comprises a property advertisement. Rightmove.co.uk makes no warranty as to the accuracy or completeness of the advertisement or any linked or associated information, and Rightmove has no control over the content. This property advertisement does not constitute property particulars. The information is provided and maintained by eXp UK, East Midlands. Please contact the selling agent or developer directly to obtain any information which may be available under the terms of The Energy Performance of Buildings (Certificates and Inspections) (England and Wales) Regulations 2007 or the Home Report if in relation to a residential property in Scotland.
*This is the average speed from the provider with the fastest broadband package available at this postcode. The average speed displayed is based on the download speeds of at least 50% of customers at peak time (8pm to 10pm). Fibre/cable services at the postcode are subject to availability and may differ between properties within a postcode. Speeds can be affected by a range of technical and environmental factors. The speed at the property may be lower than that listed above. You can check the estimated speed and confirm availability to a property prior to purchasing on the broadband provider's website. Providers may increase charges. The information is provided and maintained by Decision Technologies Limited. **This is indicative only and based on a 2-person household with multiple devices and simultaneous usage. Broadband performance is affected by multiple factors including number of occupants and devices, simultaneous usage, router range etc. For more information speak to your broadband provider.
Map data ©OpenStreetMap contributors.




