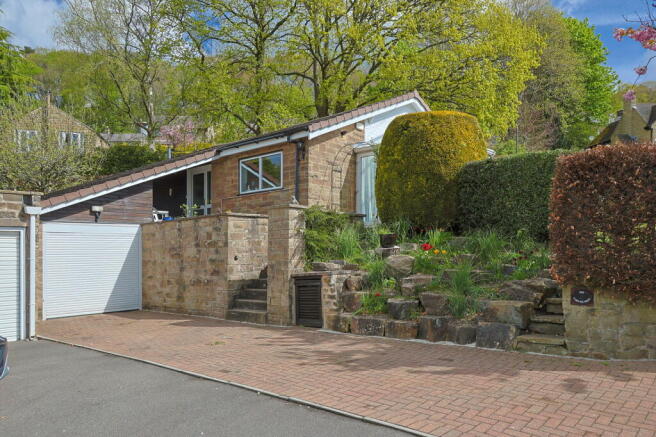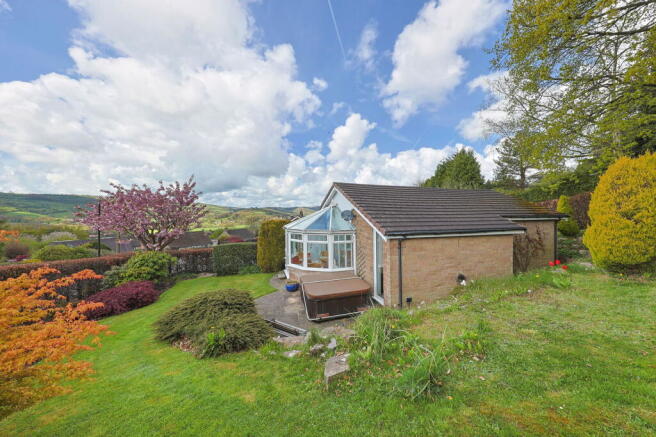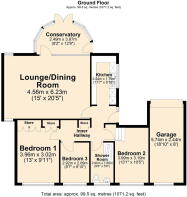Smedley Street, Matlock.

- PROPERTY TYPE
Detached Bungalow
- BEDROOMS
3
- BATHROOMS
1
- SIZE
1,071 sq ft
99 sq m
- TENUREDescribes how you own a property. There are different types of tenure - freehold, leasehold, and commonhold.Read more about tenure in our glossary page.
Freehold
Key features
- First time on the market from new.
- Spacious individually designed bungalow.
- Elevated position with superb views.
- Three bedrooms and wet room style shower room.
- Generous dining lounge.
- South facing conservatory.
- Fitted kitchen.
- Corner plot.
- Driveway parking and garage.
- Close to a bus route and excellent primary school.
Description
An individually designed, spacious detached bungalow with superb views. 3 bedrooms, family shower room, large open plan dining lounge with conservatory off, fitted kitchen. Driveway parking, garage and gardens. Popular residential area close to local amenities.
296 SMEDLEY STREET
A spacious, detached bungalow, ideally located on the outskirts of the town in a popular residential area within easy reach of excellent amenities. The property, which has been occupied by the same family ever since it was built in the 1960’s, enjoys delightful views over the Derwent Valley, and has accommodation offering: three bedrooms; family shower room; spacious living dining room with conservatory off; and fitted kitchen. There are gardens surrounding the property, a driveway providing off-road parking, and a garage.
Entering the property via a glazed UPVC entrance door with sidelight panel, having obscured glass – the door opens to:
HALLWAY
An L-shaped hallway, having an access hatch opening into a partially-boarded loft space. There is a deep built-in storage cupboard and an airing cupboard, housing the hot water cylinder, and having slatted linen storage shelving. The hallway has a central heating radiator and telephone point. A door opening leads to:
KITCHEN
Having a side-aspect double-glazed window enjoying far-reaching views over the Derwent Valley towards Stanton Moor and Wensley. The kitchen is fitted with a range of handmade storage cupboards set beneath a roll-edged work surface. There is a stainless sink unit with mixer tap, with storage cupboard and drawers beneath. Fitted within the kitchen is a freestanding gas cooker with a four-burner hob, oven, and grill. Beneath the work surface, there is space and connection for an automatic washing machine and there is space for a fridge-freezer if required. A serving hatch opens to the dining area of the living room. Sited within the kitchen is the Baxi gas-fired boiler, which provides hot water and central heating to the property.
From the hallway, further doors open to:
DINING LIVING ROOM
A delightfully spacious room with dual-aspect architectural feature floor-length windows overlooking the gardens, and patio door with floor-length side panels opening to the conservatory and flooding the room with light. The room has a feature exposed-stone wall housing a living-flame gas fire. There is a television aerial point with satellite facility, and a central heating radiator.
CONSERVATORY
Being constructed in UPVC with double-glazed panels set upon a dwarf wall, and having an apex glass roof. The room has ceramic tiles to the floor, patio doors opening onto the gardens, and a further side-aspect door.
From the hallway doors open to:
BEDROOM ONE
With a rear-aspect double-glazed picture window overlooking the rear garden. The room has a central heating radiator, and a range of built-in storage cupboards providing hanging space and shelving. There is a built-in headboard with over-bed reading lights.
BEDROOM TWO
With rear-aspect double-glazed windows overlooking the enclosed garden. The room has central heating radiators, and coat-hanging space.
BEDROOM THREE
Again, with a rear-aspect double-glazed picture window, flooding the room with natural light. The room is currently used as a study and has fitted storage shelving. There is a central heating radiator.
FAMILY SHOWER ROOM
A wet-room-style shower room with: level-entry cubicle with mixer shower, having handheld shower spray; pedestal wash hand basin; and dual-flush close-coupled WC. There is a chrome-finished ladder-style towel radiator. The room has a rear-aspect double-glazed window with obscured glass.
OUTSIDE
The property is approached via a block-paved driveway, providing off-road parking for two large vehicles, and giving access to the garage. From the driveway, steps rise to a flagged terrace to the side of the property, giving access to the entrance door. To the side of the driveway is a rockery border under-planted with spring flowering bulbs. Lying to the front and side of the property is an area of garden, mainly laid to lawn, with borders housing ornamental shrubs and grasses. There is a flagged terrace, taking advantage of the southerly aspect and the pleasant, far-reaching views. The terrace has a hot tub, which is included in the sale. To the rear of the property is a further area of garden, enclosed by beech hedging, and having an area of lawn and a mature apple tree. To the end of the garden, there are vegetable beds and a flagged terrace, with views towards the Heights of Abraham. The terrace has a timber garden shed. The property has outside lighting and external power supplies.
GARAGE
A single garage with an electrically-operated roller-shutter vehicular-access door, having power and lighting.
SERVICES AND GENERAL INFORMATION
All mains services are connected to the property.
For Broadband speed, please go to checker.ofcom.org.uk/en-gb/broadband-coverage
For Mobile Phone coverage, please go to checker.ofcom.org.uk/en-gb/mobile-coverage
TENURE Freehold
COUNCIL TAX BAND (Correct at time of publication) ‘D’
DIRECTIONS
Leaving Matlock Crown Square along the A615 towards Bakewell: take the first right turn into Dimple Road. Follow the road up the hill, turning right at the T junction, where the property can be found on the left-hand side immediately before the left turn into Farley Hill.
ANTI-MONEY LAUNDERING
Please read - We are required by law to conduct anti-money laundering checks on all those selling or buying a property. Whilst we retain responsibility for ensuring checks and any ongoing monitoring are carried out correctly, the initial checks are carried out on our behalf by Lifetime Legal who will contact you once you have agreed to instruct us in your sale or had an offer accepted on a property you wish to buy. The cost of these checks is £45 (incl. VAT), which covers the cost of obtaining relevant data and any manual checks and monitoring which might be required. This fee will need to be paid by you in advance of us publishing your property (in the case of a vendor) or issuing a memorandum of sale (in the case of a buyer), directly to Lifetime Legal, and is non-refundable.
Disclaimer
All measurements in these details are approximate. None of the fixed appliances or services have been tested and no warranty can be given to their condition. The deeds have not been inspected by the writers of these details. These particulars are produced in good faith with the approval of the vendor but they should not be relied upon as statements or representations of fact and they do not constitute any part of an offer or contract.
Brochures
Brochure 1- COUNCIL TAXA payment made to your local authority in order to pay for local services like schools, libraries, and refuse collection. The amount you pay depends on the value of the property.Read more about council Tax in our glossary page.
- Band: D
- PARKINGDetails of how and where vehicles can be parked, and any associated costs.Read more about parking in our glossary page.
- Garage,Driveway
- GARDENA property has access to an outdoor space, which could be private or shared.
- Private garden
- ACCESSIBILITYHow a property has been adapted to meet the needs of vulnerable or disabled individuals.Read more about accessibility in our glossary page.
- No wheelchair access
Smedley Street, Matlock.
Add an important place to see how long it'd take to get there from our property listings.
__mins driving to your place
Get an instant, personalised result:
- Show sellers you’re serious
- Secure viewings faster with agents
- No impact on your credit score
Your mortgage
Notes
Staying secure when looking for property
Ensure you're up to date with our latest advice on how to avoid fraud or scams when looking for property online.
Visit our security centre to find out moreDisclaimer - Property reference S1287454. The information displayed about this property comprises a property advertisement. Rightmove.co.uk makes no warranty as to the accuracy or completeness of the advertisement or any linked or associated information, and Rightmove has no control over the content. This property advertisement does not constitute property particulars. The information is provided and maintained by Sally Botham Estates, Matlock. Please contact the selling agent or developer directly to obtain any information which may be available under the terms of The Energy Performance of Buildings (Certificates and Inspections) (England and Wales) Regulations 2007 or the Home Report if in relation to a residential property in Scotland.
*This is the average speed from the provider with the fastest broadband package available at this postcode. The average speed displayed is based on the download speeds of at least 50% of customers at peak time (8pm to 10pm). Fibre/cable services at the postcode are subject to availability and may differ between properties within a postcode. Speeds can be affected by a range of technical and environmental factors. The speed at the property may be lower than that listed above. You can check the estimated speed and confirm availability to a property prior to purchasing on the broadband provider's website. Providers may increase charges. The information is provided and maintained by Decision Technologies Limited. **This is indicative only and based on a 2-person household with multiple devices and simultaneous usage. Broadband performance is affected by multiple factors including number of occupants and devices, simultaneous usage, router range etc. For more information speak to your broadband provider.
Map data ©OpenStreetMap contributors.







