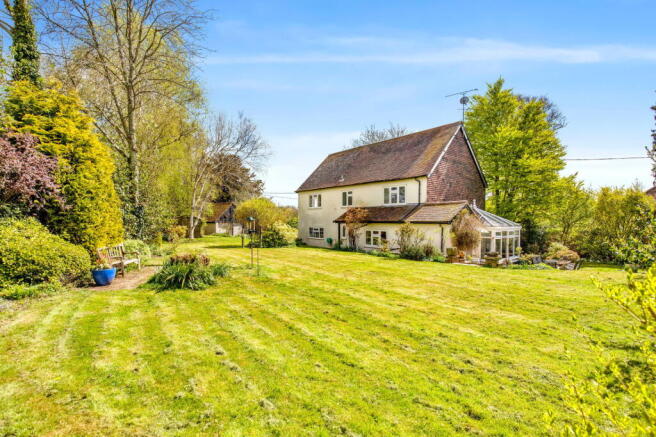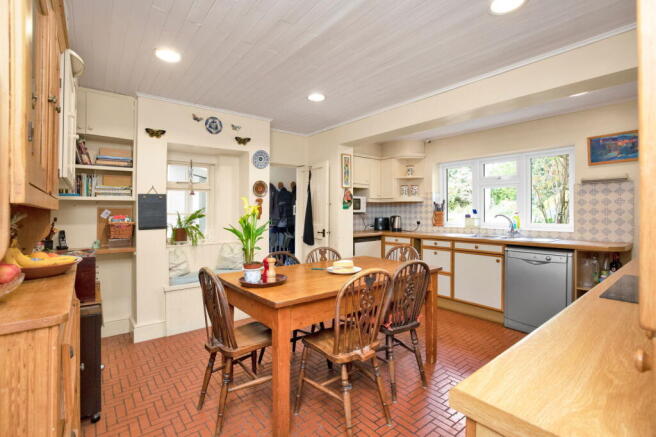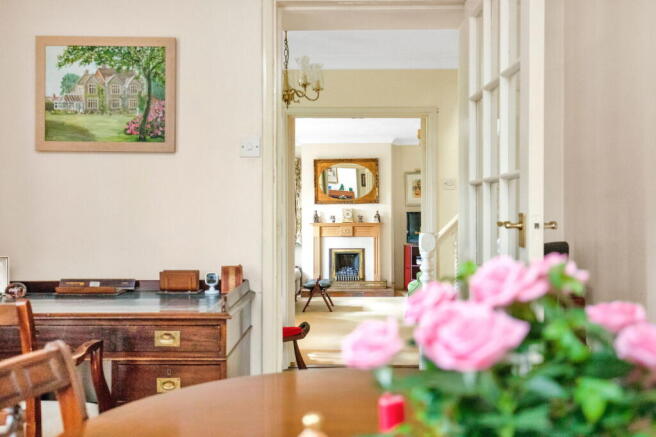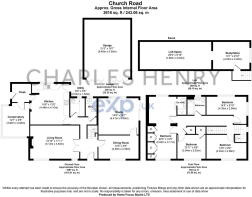4 bedroom detached house for sale
Church Road, Upper Farringdon, GU34 3EG

- PROPERTY TYPE
Detached
- BEDROOMS
4
- BATHROOMS
2
- SIZE
2,227 sq ft
207 sq m
- TENUREDescribes how you own a property. There are different types of tenure - freehold, leasehold, and commonhold.Read more about tenure in our glossary page.
Freehold
Key features
- A substantial detached family home set on over a third of an acre with mature, private gardens
- Traditional kitchen with terracotta floor, ready for a stylish update to suit your taste
- A choice of reception rooms including a large lounge, dining room and separate studio space
- Four double bedrooms, including a master bedroom with dressing area and ensuite
- Light-filled conservatory directly overlooking the gardens
- Plans drawn for a loft conversion to add an extra bedroom and bathroom plus a garage annexe (subject to planning permission)
- Located in an idyllic friendly village with garden clubs, coffee mornings and friendly local pubs
- Chain-free - offering a smooth, stress-free move into your new village lifestyle
- A genuine rare opportunity to put down roots in Upper Farringdon
- Excellent transport links
Description
What If A Few Weekends Of Hard Work Could Unlock A Lifetime Of Idyllic Country Living? This could be your perfect project - with gorgeous gardens, space to grow and a rare chance to create something special in one of the area’s most sought after spots.
You may have been attracted by the quiet setting and countryside views – the location’s exceptional, the garden is beautiful and the space on offer is generous.
And while the interior isn’t quite picture-perfect just yet, it would be a real shame to let that stop you. These opportunities don’t come up often – and this one’s full of potential.
The kitchen and bathrooms are ready for a modern makeover and several rooms would benefit from a touch of cosmetic TLC. Nothing major – just the kind of jobs that require a bit of elbow grease and a few weekends of graft. In return, you’ll soon have a home with real potential, in a village people rarely leave.
Set on a third-of-an-acre plot with countryside views and horse-filled fields just beyond the back fence, Threeways is all about the location with room to grow.
The gardens are mature and full of character – from the broad lawns to the peaceful pond and leafy borders – ideal for pottering, playing, or planning your next project.
Inside, you’ll find a conservatory that opens straight onto the garden and two reception rooms offering family friendly flexibility.
There are four bedrooms upstairs, including a master bedroom with a dressing room and ensuite.
It’s already a solid footprint to work with – and plenty of scope to reconfigure over time if you choose.
For those with bigger plans in mind, the sellers have drawn up proposals (subject to planning) to convert the loft into a fifth bedroom and bathroom and to transform the garage into a one-bedroom annexe – ideal for multi-generational living, guests or a home office with its own front door.
And then there’s the village itself. Upper Farringdon is one of those rare places where the pace is slower and the feeling of community is strong. You’ll find regular coffee mornings, garden clubs, pub nights and a real sense of belonging.
Walks stretch out from your doorstep, including a scenic stroll to Chawton – home of Jane Austen – and there are two excellent pubs, a village WhatsApp group, and even the occasional progressive supper.
As you won’t find a more idyllic village to bring up your family it’s reassuring to know the local schools are both handy and well-regarded. Chawton CofE Primary School is closest, it’s rated “Good” by Ofsted and is only a 5 minute drive away, in the nearby village.
It does need a bit of work. But for the right buyer, this is an exciting chance to make something truly your own. A rare mix of location, garden, space and community – just waiting for someone to see past the paintwork and step into the bigger picture.
And with no onward chain, there’s nothing holding you back from making Threeways your own.
- COUNCIL TAXA payment made to your local authority in order to pay for local services like schools, libraries, and refuse collection. The amount you pay depends on the value of the property.Read more about council Tax in our glossary page.
- Band: G
- PARKINGDetails of how and where vehicles can be parked, and any associated costs.Read more about parking in our glossary page.
- Garage,Driveway
- GARDENA property has access to an outdoor space, which could be private or shared.
- Private garden,Patio
- ACCESSIBILITYHow a property has been adapted to meet the needs of vulnerable or disabled individuals.Read more about accessibility in our glossary page.
- No wheelchair access
Church Road, Upper Farringdon, GU34 3EG
Add an important place to see how long it'd take to get there from our property listings.
__mins driving to your place
Get an instant, personalised result:
- Show sellers you’re serious
- Secure viewings faster with agents
- No impact on your credit score
Your mortgage
Notes
Staying secure when looking for property
Ensure you're up to date with our latest advice on how to avoid fraud or scams when looking for property online.
Visit our security centre to find out moreDisclaimer - Property reference S1287476. The information displayed about this property comprises a property advertisement. Rightmove.co.uk makes no warranty as to the accuracy or completeness of the advertisement or any linked or associated information, and Rightmove has no control over the content. This property advertisement does not constitute property particulars. The information is provided and maintained by Charles Henry, Powered by eXp UK, Alton. Please contact the selling agent or developer directly to obtain any information which may be available under the terms of The Energy Performance of Buildings (Certificates and Inspections) (England and Wales) Regulations 2007 or the Home Report if in relation to a residential property in Scotland.
*This is the average speed from the provider with the fastest broadband package available at this postcode. The average speed displayed is based on the download speeds of at least 50% of customers at peak time (8pm to 10pm). Fibre/cable services at the postcode are subject to availability and may differ between properties within a postcode. Speeds can be affected by a range of technical and environmental factors. The speed at the property may be lower than that listed above. You can check the estimated speed and confirm availability to a property prior to purchasing on the broadband provider's website. Providers may increase charges. The information is provided and maintained by Decision Technologies Limited. **This is indicative only and based on a 2-person household with multiple devices and simultaneous usage. Broadband performance is affected by multiple factors including number of occupants and devices, simultaneous usage, router range etc. For more information speak to your broadband provider.
Map data ©OpenStreetMap contributors.




