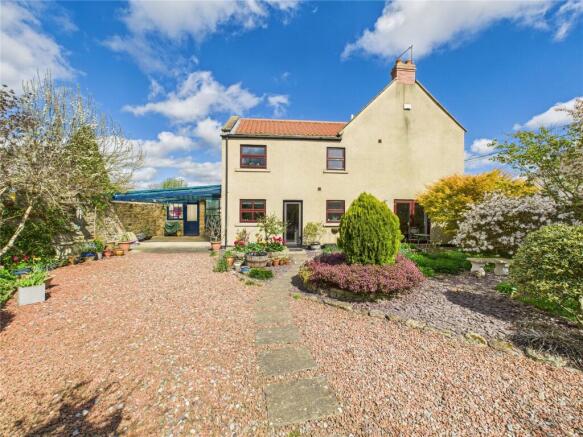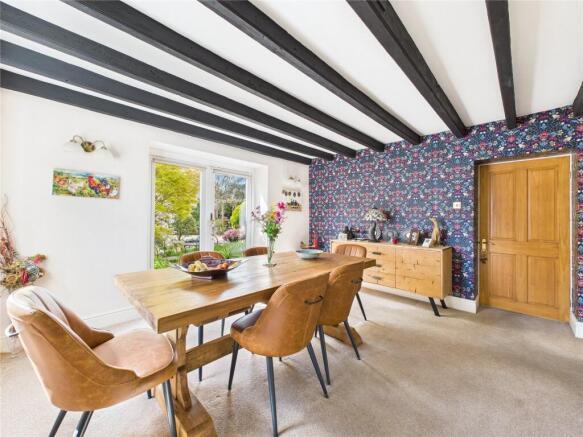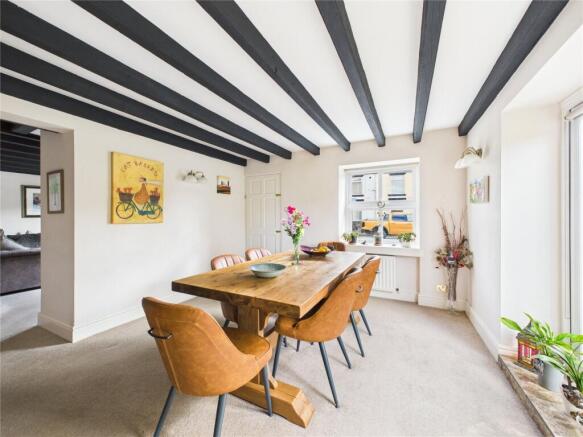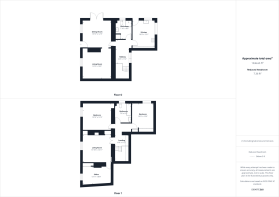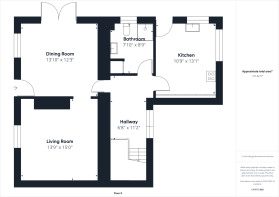
Staindrop Road, West Auckland, Bishop Auckland, Durham, DL14

- PROPERTY TYPE
End of Terrace
- BEDROOMS
3
- BATHROOMS
2
- SIZE
Ask agent
- TENUREDescribes how you own a property. There are different types of tenure - freehold, leasehold, and commonhold.Read more about tenure in our glossary page.
Freehold
Description
The property features two reception rooms, three bedrooms (with the potential for a fourth), two bathrooms, and a large attic space that is ripe for conversion.
As you approach the property, you’ll immediately appreciate its warm and inviting curb appeal. The exterior showcases meticulously maintained gardens filled with vibrant flowers and lush foliage, creating a serene atmosphere that welcomes you home. There are ample parking options, including space for a caravan or camper van; perfect for spontaneous road trips or outdoor adventures. A carport ensures your vehicle remains protected from the elements, while wrought iron gates on the side provide access to a private lane, enhancing both privacy and convenience.
Stepping inside, you'll find a bright and airy interior that radiates warmth and character. The spacious design includes two sizable reception rooms, each offering a welcoming ambiance. The cozy living room is perfect for family gatherings or quiet evenings by the fireplace, while the adjacent dining room, featuring French doors, opens up to the captivating garden—inviting the outdoors in, making it an ideal setting for alfresco dining or entertaining guests.
From the dining room, an inviting hallway leads to the staircase that ascends to the first-floor landing. This space is both functional and welcoming, complete with an under-stairs storage cupboard suitable for housing everything from shoes to books, along with a charming nook for a seating area that encourages relaxation and reading. The hallway also leads to a contemporary shower room, equipped with a sleek three-piece suite and a built-in storage cupboard that conveniently accommodates a washing machine. This thoughtful design enhances the overall practicality of the home while maintaining a polished aesthetic.
The heart of the home, the kitchen, is a chef’s dream. Extensively fitted with a stylish array of wall, base, and drawer units, it boasts integrated appliances, including a high-quality hob, a double oven, an efficient extractor fan, a dishwasher, and a fridge/freezer. The expansive countertops provide plenty of room for meal preparation, while the layout encourages social interaction, making it a perfect gathering spot for family cooking sessions or casual breakfasts.
Venturing upstairs, you’ll discover three beautifully styled double bedrooms, each bathed in natural light and offering tranquil views of the lush surroundings. Additionally, there’s a versatile office space that can easily be transformed into a fourth bedroom, adapting to the diverse needs of any family. The family bathroom is tastefully designed, featuring a three-piece suite with a shower over the bath—a perfect retreat for relaxation after a busy day. One of the most enticing aspects of this property is the expansive attic space, brimming with potential for a creative transformation. Imagine crafting a bespoke home office, a whimsical playroom for children, or a cozy extra living area tailored specifically to your lifestyle—this area can adapt to your evolving needs.
The outdoor space of this cottage is just as delightful as the interior, situated on a generously sized plot with plenty of off-road parking. The front yard features a beautifully crafted block-paved driveway, surrounded by inviting gardens that beckon you to explore. The main garden is a true oasis, enveloped in privacy and bordered by mature trees and well-maintained hedges that create a natural retreat. Throughout the garden, charming seating areas are perfect for summer barbecues, relaxing with a morning coffee, or simply soaking up the beauty of nature.
From the elegant double gates, a well-kept gravel driveway leads to the carport, offering additional parking space for multiple vehicles. At the rear of the property, there’s a charming potting shed, measuring 10'3" x 8'9", ideal for gardening enthusiasts or those eager to cultivate a vegetable patch. This versatile space also includes handy bin storage and easy access to the front of the house, adding to its overall functionality.
This residence is warmed by a modern gas combination boiler and features double-glazed windows throughout, enhancing energy efficiency while providing a quiet haven from the outside world. This captivating property, with its exquisite blend of charm, space, and limitless potential, offers a wonderful opportunity to create the perfect home in a highly desirable location.
Material Information
Local Authority – Durham County Council Council Tax Band – C Tenure – Freehold Property Type – Terraced Property Construction – Standard Electricity supply – Mains Water Supply – Mains Sewerage – Mains Heating – Mains gas Estimated Mobile phone coverage – EE: OK, Three: good, 02: good, Vodafone: OK Estimated Broadband Download speeds – Basic: 17mb, Superfast: 80mb Rights & Easements – To be confirmed during the conveyancing process Flood risk – Low Coastal Erosion – Not applicable Protected Trees – No Conservation area – Yes Planning Permission – No planning applications Accessibility – No accessibility features Mining Area – Situated in a former mining area Selective License Area – No
Anti-Money Laundering
In accordance with the Anti-Money Laundering Regulations, we are required to verify the identity of both the purchaser and seller of all properties. Seller identities must be checked prior to marketing and on acceptance of an offer, we will commence these checks for the buyer.
Free Valuation
If you're thinking about selling your property, take advantage of Ryan James Estate Agents' complimentary, no-obligation market appraisal service. Our expert team are dedicated to providing you with tailored advice to maximize your property's potential. Reach out to our Bishop Auckland team today to schedule your appointment!
Mortgage Advice
Ryan James Estate Agents are keen to stress the importance of seeking independent mortgage advice. If you need mortgage advice our team will be pleased to make you an appointment with an independent mortgage advisor. Remember your home is at risk if you do not keep up repayments on a mortgage or other loans secured on it.
Freehold
Ryan James Estate Agents believes the property is freehold but we always recommend verifying this with your solicitor should you decide to purchase the property. We endeavour to make our property particulars accurate and reliable, however, they do not constitute or form part of an offer or any contract and none is to be relied upon as statements of representation or fact. 1. Fixtures and fittings other than those included in the above details are to be agreed with the seller through separate negotiation. 2. Ryan James Estate Agents has not tested any services, appliances or heating and no warranty is given or implied as to their condition. 3. All measurements are approximate and intended as a guide only. All our measurements are carried out using a regularly calibrated laser tape but may be subject to a margin of error. 4. The floorplans that are provided are purely to give an idea of layout and as such should not be relied on for anything other than this. It is highly (truncated)
- COUNCIL TAXA payment made to your local authority in order to pay for local services like schools, libraries, and refuse collection. The amount you pay depends on the value of the property.Read more about council Tax in our glossary page.
- Band: C
- PARKINGDetails of how and where vehicles can be parked, and any associated costs.Read more about parking in our glossary page.
- Yes
- GARDENA property has access to an outdoor space, which could be private or shared.
- Yes
- ACCESSIBILITYHow a property has been adapted to meet the needs of vulnerable or disabled individuals.Read more about accessibility in our glossary page.
- Ask agent
Staindrop Road, West Auckland, Bishop Auckland, Durham, DL14
Add an important place to see how long it'd take to get there from our property listings.
__mins driving to your place
Get an instant, personalised result:
- Show sellers you’re serious
- Secure viewings faster with agents
- No impact on your credit score

Your mortgage
Notes
Staying secure when looking for property
Ensure you're up to date with our latest advice on how to avoid fraud or scams when looking for property online.
Visit our security centre to find out moreDisclaimer - Property reference BPA250147. The information displayed about this property comprises a property advertisement. Rightmove.co.uk makes no warranty as to the accuracy or completeness of the advertisement or any linked or associated information, and Rightmove has no control over the content. This property advertisement does not constitute property particulars. The information is provided and maintained by Ryan James Estate Agents, Bishop Auckland. Please contact the selling agent or developer directly to obtain any information which may be available under the terms of The Energy Performance of Buildings (Certificates and Inspections) (England and Wales) Regulations 2007 or the Home Report if in relation to a residential property in Scotland.
*This is the average speed from the provider with the fastest broadband package available at this postcode. The average speed displayed is based on the download speeds of at least 50% of customers at peak time (8pm to 10pm). Fibre/cable services at the postcode are subject to availability and may differ between properties within a postcode. Speeds can be affected by a range of technical and environmental factors. The speed at the property may be lower than that listed above. You can check the estimated speed and confirm availability to a property prior to purchasing on the broadband provider's website. Providers may increase charges. The information is provided and maintained by Decision Technologies Limited. **This is indicative only and based on a 2-person household with multiple devices and simultaneous usage. Broadband performance is affected by multiple factors including number of occupants and devices, simultaneous usage, router range etc. For more information speak to your broadband provider.
Map data ©OpenStreetMap contributors.
