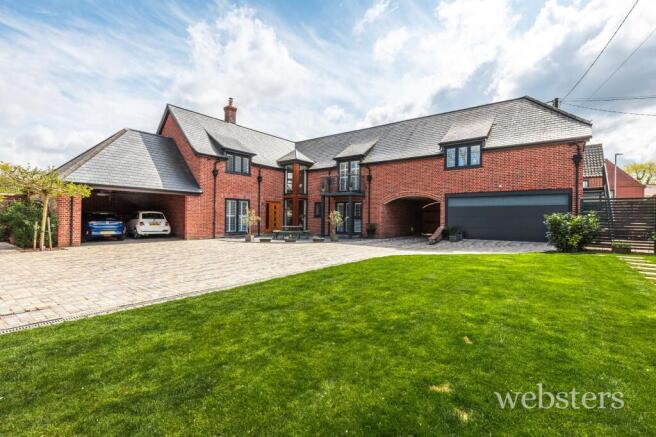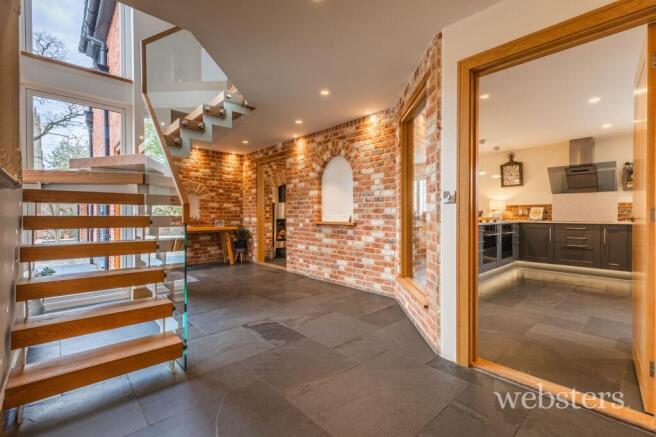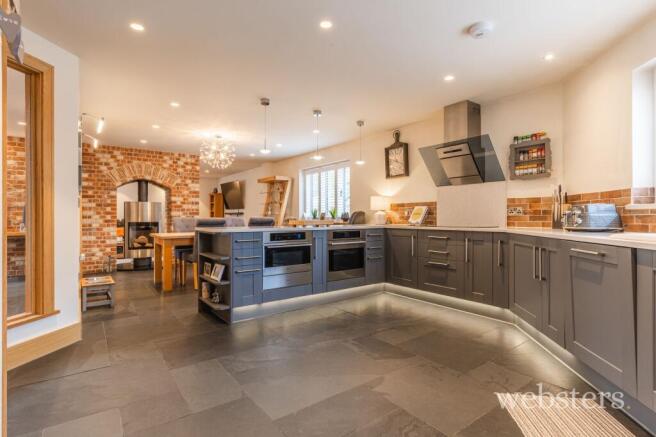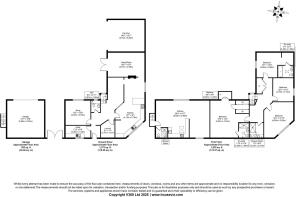Pit Lane, Swaffham, PE37

- PROPERTY TYPE
Detached
- BEDROOMS
5
- BATHROOMS
3
- SIZE
3,531 sq ft
328 sq m
- TENUREDescribes how you own a property. There are different types of tenure - freehold, leasehold, and commonhold.Read more about tenure in our glossary page.
Freehold
Key features
- Unique one of a kind self build offering four double bedrooms and in-built annex
- Beautiful walled gardens, with scenic views of the orchard and church from different aspects of the property
- Underfloor heating to the ground floor, with additional dual aspect wood burner
- Two en-suite bathrooms and dressing areas off principle bedroom & bedroom two
- High quality finish throughout
- Charming individually laid cobblestone entrance, private gated with carport and double garage
- Double garage fitted with underfloor heating, ideal for further conversion if one required
- High specification Cat 5 wiring cabling ran throughout
Description
As you step inside this remarkable home, you are greeted by a stunning floating staircase with a sleek glass banister, a striking feature that sets the tone for the rest of the property. Throughout the interior, exposed brick walls add character and warmth, complemented by the elegance of oak doors and the comfort of underfloor heating on the ground level.
A beautiful feature of this home is undoubtedly the dual-aspect wood burner, a focal point that creates a cosy atmosphere and provides both style and functionality. This is a place to relax and unwind, a sanctuary away from the hustle and bustle of the outside world.
The property boasts five double bedrooms, two of which feature en-suite bathrooms for added convenience and privacy One with a composite bath tub and rainfall shower, the other offering a luxury shower. With a utility room and separate larder, this house is designed for practicality as well as class, with thoughtful details such as five plug sockets throughout, shutter blinds for privacy, and soundproofed lagging between floors.
For those seeking additional accommodation or potential business opportunities, there is an in-built self-contained annexe above the double garage, offering flexibility and versatility to suit your needs.
The main bedroom is a true retreat, with a private balcony offering views of the nearby church and an en-suite bathroom complete with a walk-in dresser. The church-style feature window in bedroom three adds a touch of grandeur, while the views of the orchard from the side aspect bring a sense of tranquillity and nature into the home.
This property is not just a house – it is a lifestyle. With solar panels providing eco-friendly energy solutions, a short walk into town to amenities, and individually laid cobblestones leading to a gated entrance into private parking, a carport, and a double garage, every element has been carefully considered for comfort, convenience, and style.
The walled garden, constructed using original bricks from the orchard garden, offers a secluded outdoor space to enjoy, while the in-built fridge freezer, wine chiller, dishwasher, and double oven with a plate warmer in the kitchen make entertaining a breeze.
Whether you are looking for a luxurious family home or a unique business opportunity, this property has it all. From the exquisite design details to the practical features, every aspect of this house has been crafted to the highest standards, offering a lifestyle of luxury, comfort, and elegance. Don't miss the chance to make this dream property your own.
EPC Rating: B
Garden
Set behind an electric gated entrance, totally secured. This property boasts a beautifully private garden built using original bricks from the former orchard wall, blending history with timeless charm. The grounds feature individually laid cobblestone paths and a designated seating area perfect for a firepit, for evening gatherings or quiet moments under the stars.
With ample parking, a double garage, side gate access, and a separate carport, the exterior is as functional as it is inviting. Mature planting and open views surround the garden, creating a serene and private outdoor space to enjoy throughout the seasons.
- COUNCIL TAXA payment made to your local authority in order to pay for local services like schools, libraries, and refuse collection. The amount you pay depends on the value of the property.Read more about council Tax in our glossary page.
- Ask agent
- PARKINGDetails of how and where vehicles can be parked, and any associated costs.Read more about parking in our glossary page.
- Yes
- GARDENA property has access to an outdoor space, which could be private or shared.
- Private garden
- ACCESSIBILITYHow a property has been adapted to meet the needs of vulnerable or disabled individuals.Read more about accessibility in our glossary page.
- Ask agent
Energy performance certificate - ask agent
Pit Lane, Swaffham, PE37
Add an important place to see how long it'd take to get there from our property listings.
__mins driving to your place
Get an instant, personalised result:
- Show sellers you’re serious
- Secure viewings faster with agents
- No impact on your credit score
Your mortgage
Notes
Staying secure when looking for property
Ensure you're up to date with our latest advice on how to avoid fraud or scams when looking for property online.
Visit our security centre to find out moreDisclaimer - Property reference 7841bce3-e6a6-4377-a2d9-5ba73f6129ce. The information displayed about this property comprises a property advertisement. Rightmove.co.uk makes no warranty as to the accuracy or completeness of the advertisement or any linked or associated information, and Rightmove has no control over the content. This property advertisement does not constitute property particulars. The information is provided and maintained by Websters Drayton, Drayton. Please contact the selling agent or developer directly to obtain any information which may be available under the terms of The Energy Performance of Buildings (Certificates and Inspections) (England and Wales) Regulations 2007 or the Home Report if in relation to a residential property in Scotland.
*This is the average speed from the provider with the fastest broadband package available at this postcode. The average speed displayed is based on the download speeds of at least 50% of customers at peak time (8pm to 10pm). Fibre/cable services at the postcode are subject to availability and may differ between properties within a postcode. Speeds can be affected by a range of technical and environmental factors. The speed at the property may be lower than that listed above. You can check the estimated speed and confirm availability to a property prior to purchasing on the broadband provider's website. Providers may increase charges. The information is provided and maintained by Decision Technologies Limited. **This is indicative only and based on a 2-person household with multiple devices and simultaneous usage. Broadband performance is affected by multiple factors including number of occupants and devices, simultaneous usage, router range etc. For more information speak to your broadband provider.
Map data ©OpenStreetMap contributors.




