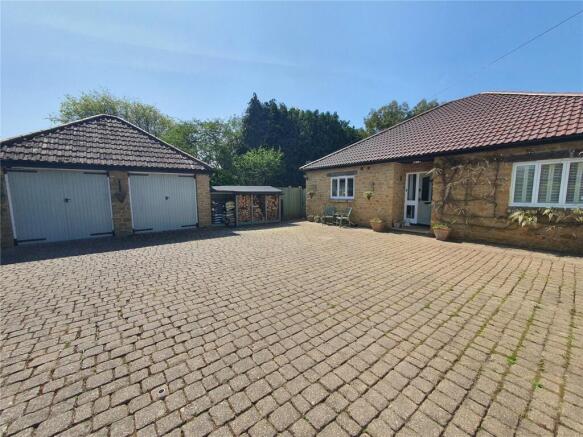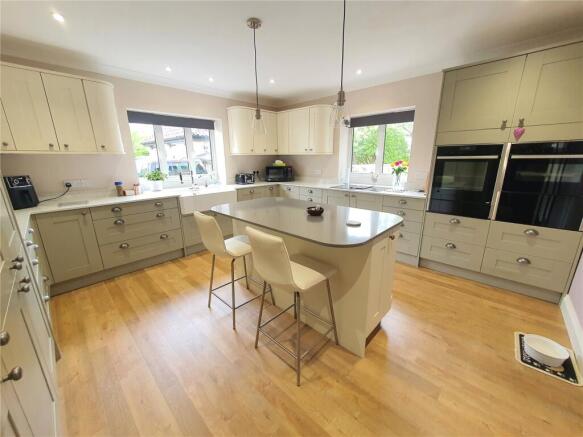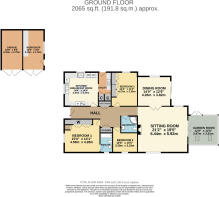
Crown Lane, South Petherton, TA13

- PROPERTY TYPE
Bungalow
- BEDROOMS
3
- BATHROOMS
2
- SIZE
Ask agent
- TENUREDescribes how you own a property. There are different types of tenure - freehold, leasehold, and commonhold.Read more about tenure in our glossary page.
Freehold
Key features
- Immaculately presented
- Solar panels
- Village location
- Large plot with garaging and parking for several vehicles
- Garden Room
- Beautiful gardens
Description
The accommodation in brief offers three double bedrooms, two bathrooms, two large reception rooms, garden room. A beautiful, sunny and private garden to the rear with parking for several cars and detached double garage to the front. The property benefits from Gas central heating, Solar panels for hot water and double glazed windows and doors.
South Petherton is a beautiful Somerset village set in attractive surrounding countryside yet just half a mile from the A303 road. The village offers a wide range of independent shopping facilities, two schools, library, excellent pub, churches, hospital, doctor and veterinary surgeries, chemist, tennis and bowling clubs and the acclaimed restaurant Holm. There are bus services to neighbouring towns and villages. Yeovil is 10 miles, Crewkerne (mainline station to Waterloo) 6 miles, Ilminster 6 miles, the county town of Taunton (M5 Motorway and mainline station to Paddington) 18 miles, and the south coast at Lyme Regis 22 miles.
Accommodation
Part glazed uPVC front door leading to:
Entrance Hall – a particularly spacious and welcoming space with a wide central area with double Airing Cupboard and further double Cloaks Cupboard. Doors leading to all main rooms.
Kitchen/Breakfast Room 14’4 x 14’4 a stunning, modern kitchen (fitted in 2021) with large central island, a range base units with the emphasis on deep drawers, wall units, worktops, inset ceramic double sink unit with mixer tap plus separate “Insink Evator” boiling and filter taps, integrated full height fridge and separate freezer, integrated Neff dishwasher, Neff electric hob, two Neff electric ovens with steam function and warming drawers, dual aspect windows. Opening to:
Utility 9’4 x 5’5 with two deep built in cupboards, one containing wall mounted Gas boiler, range of base and wall units, sink, worktops, part glazed door to garden.
Sitting Room 21’2 x 18’6 an impressive room with Hamstone fireplace and inset wood burning stove (note the original inset Gas fire is still available), dual aspect windows, glazed double doors to dining room and bi-fold doors leading to:
Garden Room 12’8 x 12’5 with windows to three sides and double doors leading to the garden, two roof lights. Solid roof (roof replaced in 2025).
Dining Room 14’ x 12’6 a bright, dual aspect room with patio doors to the garden
Bedroom One 15’3 x 14’1 window to front aspect with interior shutters fitted, range of fitted wardrobes, door to:
Ensuite Bathroom with panelled bath, WC, washbasin, fitted storage units, obscure window to side.
Bedroom Two 14’6 x 11’ with a range of fitted wardrobes and window to side aspect with interior shutters fitted.
Bedroom Three 10’6 x 8’3, currently occupied as a study with window to side aspect.
Family Bathroom with large corner shower, washbasin, WC, storage.
Outside. Little Vineyard is set back off Crown Lane, offering excellent privacy, and approached via double gates that open to a generous block paved driveway plus covered store to one side of the property and large timber log store. There is ample parking for several cars, plus turning room, whilst within the driveway is the Detached Double Garage. This features twin sets of doors and is currently sub divided by way of a partition wall providing ample space for one car as well as a substantial store/workshop with a range of fitted cupboards and worktops. This could easily be converted back into an open Double Garage should the new owners prefer.
The beautifully landscaped and private rear garden comprises lawns with supporting beds and borders that contain a wide variety of flowers and shrubs. To one side of the property is an area of raised vegetable beds and greenhouse. Behind the garage is a useful and screened area ideal for storage, compost bins etc and a timber shed. Immediately outside the dining room and garden room is a large patio which captures the majority of daily sunshine with a remote-controlled retractable awning providing shelter from the sun if needed. There is a gravelled pathway with further flower beds to one side and second pedestrian access to the driveway. The garden is enclosed by a combination of natural stone walling, mature hedgerow and panelled fencing.
Individual bungalows of such quality and within walking distance of village facilities rarely become available and so early viewing is advised.
Property Information
Flood risk: stated as very low risk from all sources.
Tenure: Freehold
Council Tax Band: F
Services – All mains services are connected with central heating system via Gas boiler and hot water via Solar panels with battery.
Broadband: Ultrafast broadband is available
Mobile phone coverage: Outdoor coverage is available from four providers, indoor from two providers
Brochures
Particulars- COUNCIL TAXA payment made to your local authority in order to pay for local services like schools, libraries, and refuse collection. The amount you pay depends on the value of the property.Read more about council Tax in our glossary page.
- Band: F
- PARKINGDetails of how and where vehicles can be parked, and any associated costs.Read more about parking in our glossary page.
- Yes
- GARDENA property has access to an outdoor space, which could be private or shared.
- Yes
- ACCESSIBILITYHow a property has been adapted to meet the needs of vulnerable or disabled individuals.Read more about accessibility in our glossary page.
- Ask agent
Crown Lane, South Petherton, TA13
Add an important place to see how long it'd take to get there from our property listings.
__mins driving to your place
Get an instant, personalised result:
- Show sellers you’re serious
- Secure viewings faster with agents
- No impact on your credit score

Your mortgage
Notes
Staying secure when looking for property
Ensure you're up to date with our latest advice on how to avoid fraud or scams when looking for property online.
Visit our security centre to find out moreDisclaimer - Property reference CSA250061. The information displayed about this property comprises a property advertisement. Rightmove.co.uk makes no warranty as to the accuracy or completeness of the advertisement or any linked or associated information, and Rightmove has no control over the content. This property advertisement does not constitute property particulars. The information is provided and maintained by English Homes, South Petherton. Please contact the selling agent or developer directly to obtain any information which may be available under the terms of The Energy Performance of Buildings (Certificates and Inspections) (England and Wales) Regulations 2007 or the Home Report if in relation to a residential property in Scotland.
*This is the average speed from the provider with the fastest broadband package available at this postcode. The average speed displayed is based on the download speeds of at least 50% of customers at peak time (8pm to 10pm). Fibre/cable services at the postcode are subject to availability and may differ between properties within a postcode. Speeds can be affected by a range of technical and environmental factors. The speed at the property may be lower than that listed above. You can check the estimated speed and confirm availability to a property prior to purchasing on the broadband provider's website. Providers may increase charges. The information is provided and maintained by Decision Technologies Limited. **This is indicative only and based on a 2-person household with multiple devices and simultaneous usage. Broadband performance is affected by multiple factors including number of occupants and devices, simultaneous usage, router range etc. For more information speak to your broadband provider.
Map data ©OpenStreetMap contributors.





